1341 S Lansing Court, Aurora, CO 80012
Local realty services provided by:Better Homes and Gardens Real Estate Kenney & Company
1341 S Lansing Court,Aurora, CO 80012
$595,500
- 4 Beds
- 3 Baths
- 3,228 sq. ft.
- Single family
- Active
Listed by: brenda harris719-322-5234
Office: homesmart
MLS#:8910425
Source:ML
Price summary
- Price:$595,500
- Price per sq. ft.:$184.48
- Monthly HOA dues:$195
About this home
This is an incredible opportunity to own an exquisite semi-custom, solid brick ranch built by Bill Wall, located in a beautifully maintained, private gated community. Homes here rarely come available! Enjoy maintenance-free living in this pristine 3-bedroom, 3-bath home with a great-room style floorplan and a professionally finished basement. Lovingly cared for, the entire home has been impeccably maintained.The wide-open layout with vaulted ceilings welcomes you with gleaming hardwood floors throughout most of the main level. The spacious great room features a cozy gas fireplace with built-ins, opens to the kitchen, and overlooks the greenbelt. The kitchen has been updated with Corian countertops and a striking backsplash, and offers an island, abundant cabinetry with pull-out shelves, and a sunny breakfast nook. A large formal dining room sits just around the corner, perfect for gatherings. The vaulted primary suite includes a luxurious 5-piece bath with Jacuzzi tub and a huge walk-in closet. The main floor features a laundry/mud room with cabinets, a utility sink, and built-in shelving. Downstairs, the professionally finished basement offers a huge recreation room, a spacious/oversized bedroom with attached full bath, plus a large storage/workshop area with built-in cabinets—ideal for hobbies. There is also potential for a 4th bedroom in the main-level office, which already includes a closet. This home truly has it all: new roof (2024), 75 gallon water heater, whole house humidifier, quality solid brick construction, and a beautiful cul-de-sac location and spacious covered back patio with peaceful greenbelt views. HOA includes mowing, snow removal, private road maintenance, trash, and recycling—making life even easier. Conveniently located near grocery stores, shopping, dining, urgent care, bus and light rail services. Cherry Creek Schools! Walking distance to Village East Elementary and Canterbury Park. Seller offering 15 mo. home warranty with strong offer!
Contact an agent
Home facts
- Year built:2001
- Listing ID #:8910425
Rooms and interior
- Bedrooms:4
- Total bathrooms:3
- Full bathrooms:2
- Half bathrooms:1
- Living area:3,228 sq. ft.
Heating and cooling
- Cooling:Central Air
- Heating:Forced Air, Natural Gas
Structure and exterior
- Roof:Shingle
- Year built:2001
- Building area:3,228 sq. ft.
- Lot area:0.15 Acres
Schools
- High school:Overland
- Middle school:Prairie
- Elementary school:Village East
Utilities
- Water:Public
- Sewer:Public Sewer
Finances and disclosures
- Price:$595,500
- Price per sq. ft.:$184.48
- Tax amount:$2,945 (2024)
New listings near 1341 S Lansing Court
- Coming SoonOpen Sun, 12 to 3pm
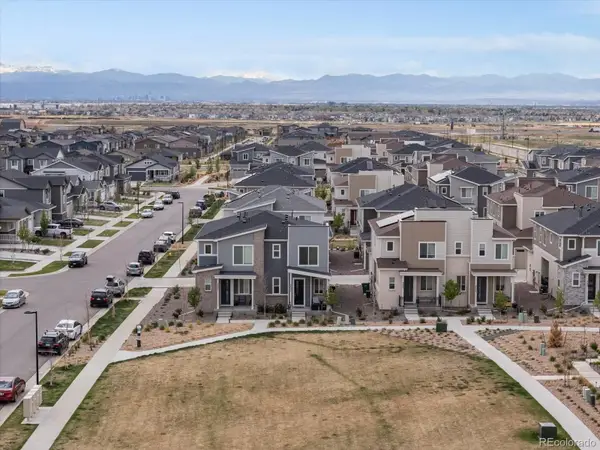 $424,000Coming Soon3 beds 3 baths
$424,000Coming Soon3 beds 3 baths24333 E 41st Avenue, Aurora, CO 80019
MLS# 6038335Listed by: EXP REALTY, LLC - Coming Soon
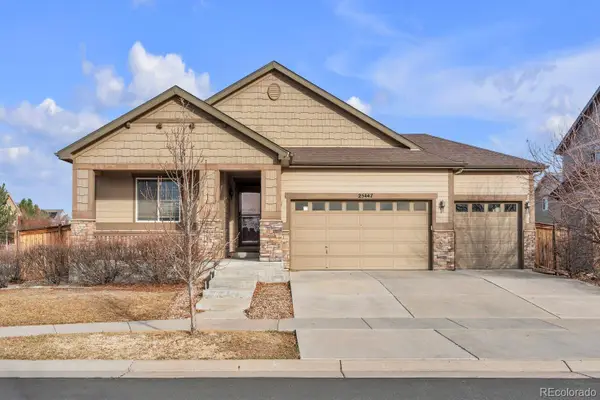 $625,000Coming Soon5 beds 3 baths
$625,000Coming Soon5 beds 3 baths25447 E 4th Avenue, Aurora, CO 80018
MLS# 6783604Listed by: COMPASS - DENVER - New
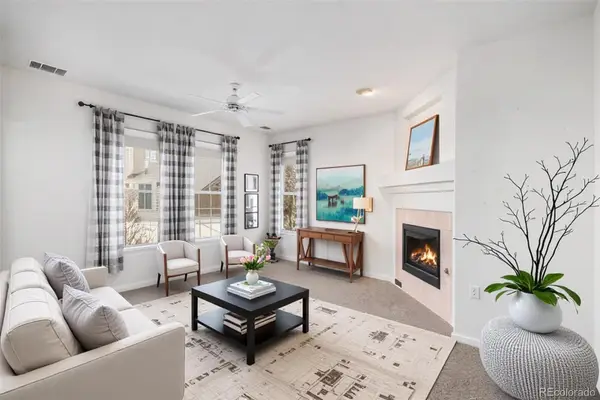 $370,000Active3 beds 2 baths1,395 sq. ft.
$370,000Active3 beds 2 baths1,395 sq. ft.4025 S Dillon Way #102, Aurora, CO 80014
MLS# 1923928Listed by: MB BELLISSIMO HOMES - New
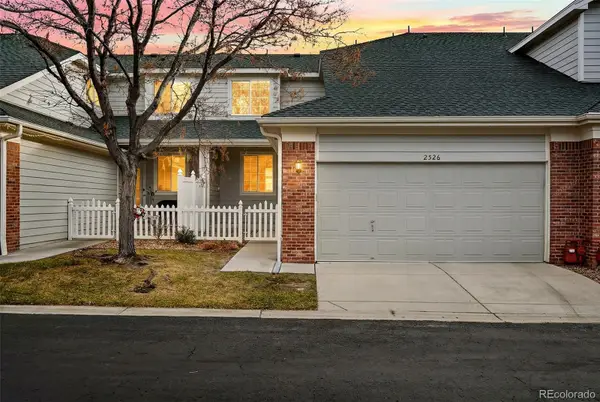 $449,000Active3 beds 3 baths2,852 sq. ft.
$449,000Active3 beds 3 baths2,852 sq. ft.2526 S Tucson Circle, Aurora, CO 80014
MLS# 6793279Listed by: LISTINGS.COM - Coming Soon
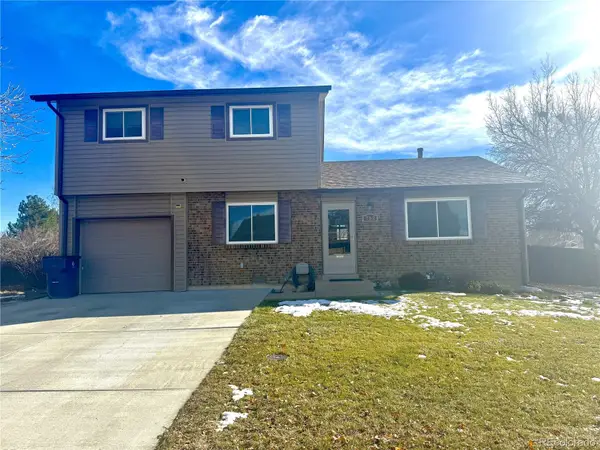 $440,000Coming Soon3 beds 2 baths
$440,000Coming Soon3 beds 2 baths752 Lewiston Street, Aurora, CO 80011
MLS# 8804885Listed by: HOMESMART - Coming Soon
 $300,000Coming Soon2 beds 2 baths
$300,000Coming Soon2 beds 2 baths1435 S Galena Way #202, Denver, CO 80247
MLS# 5251992Listed by: REAL BROKER, LLC DBA REAL - Coming Soon
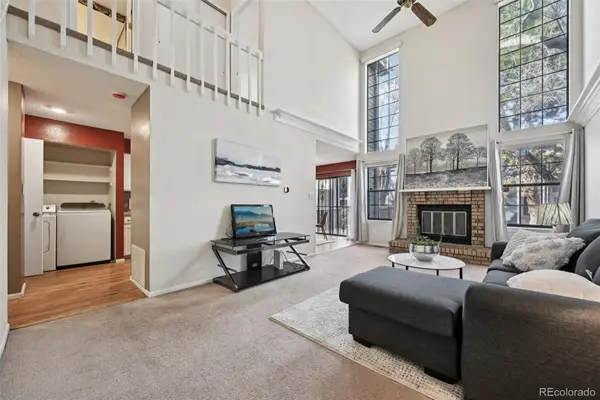 $375,000Coming Soon3 beds 4 baths
$375,000Coming Soon3 beds 4 baths844 S Joplin Circle, Aurora, CO 80017
MLS# 1573721Listed by: CAMARA REAL ESTATE - New
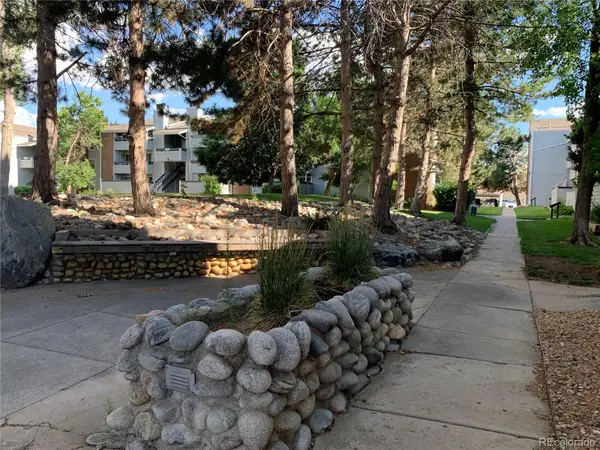 $153,900Active1 beds 1 baths756 sq. ft.
$153,900Active1 beds 1 baths756 sq. ft.14226 E 1st Drive #B03, Aurora, CO 80011
MLS# 3521230Listed by: HOMESMART - New
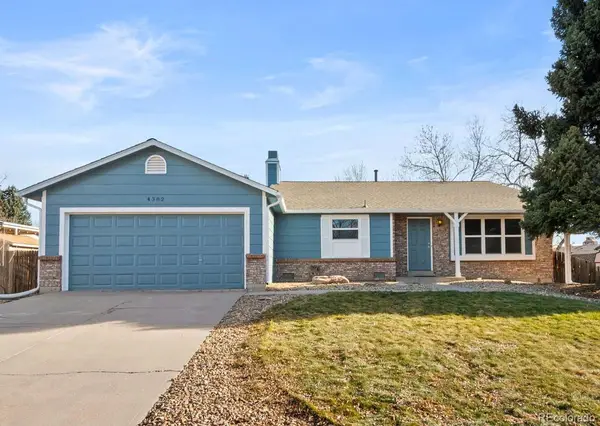 $459,500Active-- beds -- baths1,626 sq. ft.
$459,500Active-- beds -- baths1,626 sq. ft.4382 S Bahama Way, Aurora, CO 80015
MLS# 3015129Listed by: YOUR CASTLE REALTY LLC - New
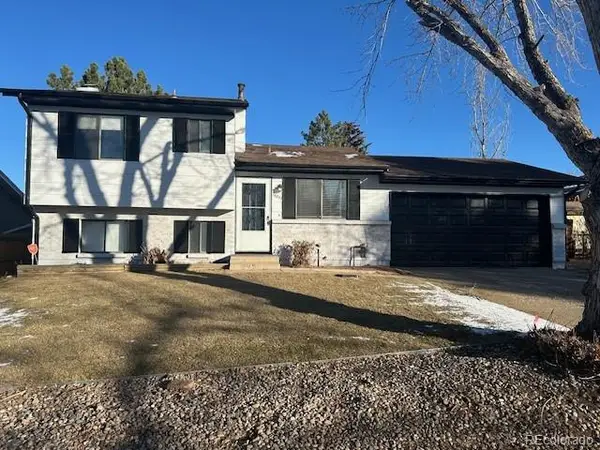 $439,000Active3 beds 2 baths1,168 sq. ft.
$439,000Active3 beds 2 baths1,168 sq. ft.16257 E Bails Place, Aurora, CO 80017
MLS# 8952542Listed by: AMERICAN PROPERTY SOLUTIONS
