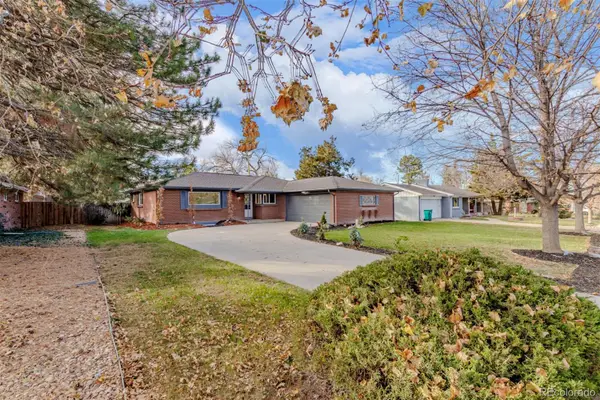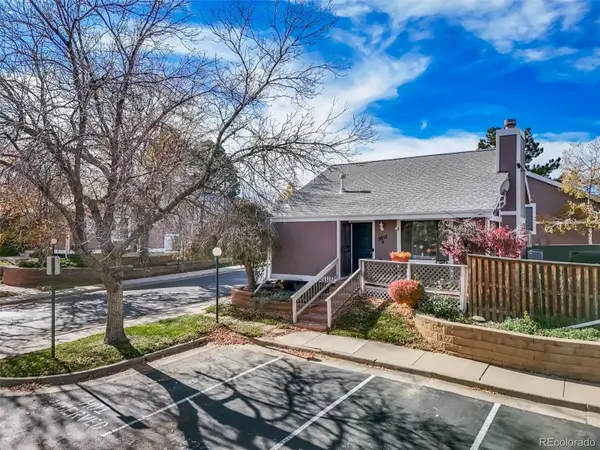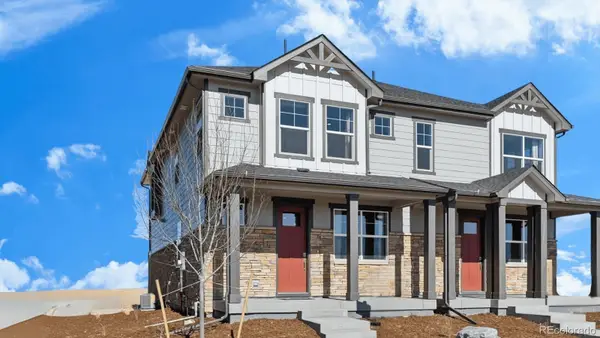13500 E Cornell Avenue #206, Aurora, CO 80014
Local realty services provided by:Better Homes and Gardens Real Estate Kenney & Company
Listed by: fara novinFARANOVIN@REMAX.NET,303-981-0158
Office: re/max professionals
MLS#:9010579
Source:ML
Price summary
- Price:$198,000
- Price per sq. ft.:$227.59
- Monthly HOA dues:$524
About this home
Welcome to Heather Gardens – Resort-Style Living in a Premier Adult Community!
Nestled in one of the most sought-after 55+ communities, this beautifully updated condominium offers the perfect blend of comfort, convenience, and lifestyle. The interior has been recently remodeled, featuring a modernized kitchen, updated bathroom, and new flooring throughout, creating a fresh and inviting living space you'll love to call home.
Located in Heather Gardens with a very well managed HOA, residents enjoy access to a state-of-the-art community center, a beautifully maintained 9-hole golf course, on-site restaurant and lounge, indoor and outdoor pools, fitness facilities, and a wide variety of recreation programs and social activities. Whether you're looking to stay active or simply relax, there's something here for everyone.
The community is ideally situated with easy access to major roads and highways, putting you just minutes away from shopping centers, dining, medical facilities, and local entertainment. Enjoy the best of low-maintenance living in a vibrant, welcoming neighborhood designed for adults seeking an active and engaging lifestyle.
Don’t miss this opportunity to make Heather Gardens your next home!
Contact an agent
Home facts
- Year built:1973
- Listing ID #:9010579
Rooms and interior
- Bedrooms:1
- Total bathrooms:1
- Full bathrooms:1
- Living area:870 sq. ft.
Heating and cooling
- Cooling:Air Conditioning-Room
- Heating:Baseboard
Structure and exterior
- Roof:Composition
- Year built:1973
- Building area:870 sq. ft.
Schools
- High school:Overland
- Middle school:Prairie
- Elementary school:Polton
Utilities
- Water:Public
- Sewer:Public Sewer
Finances and disclosures
- Price:$198,000
- Price per sq. ft.:$227.59
- Tax amount:$903 (2024)
New listings near 13500 E Cornell Avenue #206
- New
 $585,000Active5 beds 3 baths3,364 sq. ft.
$585,000Active5 beds 3 baths3,364 sq. ft.531 Nome Street, Aurora, CO 80010
MLS# 8084511Listed by: KELLER WILLIAMS ADVANTAGE REALTY LLC - Coming Soon
 $300,000Coming Soon2 beds 2 baths
$300,000Coming Soon2 beds 2 baths1323 S Idalia Street, Aurora, CO 80017
MLS# 1503254Listed by: HOMESMITH REAL ESTATE - New
 $469,900Active5 beds 3 baths3,024 sq. ft.
$469,900Active5 beds 3 baths3,024 sq. ft.1462 S Laredo Way, Aurora, CO 80017
MLS# 9610538Listed by: REALTY PROFESSIONALS LLC - New
 $539,888Active3 beds 3 baths2,759 sq. ft.
$539,888Active3 beds 3 baths2,759 sq. ft.4093 S Riviera Street, Aurora, CO 80018
MLS# 7227841Listed by: YOUR CASTLE REAL ESTATE INC - Coming Soon
 $589,000Coming Soon4 beds 3 baths
$589,000Coming Soon4 beds 3 baths2324 S Kingston Street, Aurora, CO 80014
MLS# 3053012Listed by: REALTY ONE GROUP FIVE STAR COLORADO - Coming Soon
 $350,000Coming Soon3 beds 3 baths
$350,000Coming Soon3 beds 3 baths3853 S Genoa Court #D, Aurora, CO 80013
MLS# 8052779Listed by: REALTY ONE GROUP PREMIER - New
 $266,375Active1 beds 1 baths1,204 sq. ft.
$266,375Active1 beds 1 baths1,204 sq. ft.105 S Nome Street, Aurora, CO 80012
MLS# 8628097Listed by: RE/MAX MOMENTUM - New
 $430,000Active3 beds 3 baths1,490 sq. ft.
$430,000Active3 beds 3 baths1,490 sq. ft.22444 E 6th Place, Aurora, CO 80018
MLS# 9678349Listed by: D.R. HORTON REALTY, LLC - New
 $249,000Active2 beds 2 baths1,344 sq. ft.
$249,000Active2 beds 2 baths1,344 sq. ft.13850 E Marina Drive #401, Aurora, CO 80014
MLS# 4840823Listed by: REALTY ONE GROUP PREMIER - Coming Soon
 $519,900Coming Soon4 beds 3 baths
$519,900Coming Soon4 beds 3 baths778 S Fairplay Ct. Court, Aurora, CO 80012
MLS# 5279844Listed by: YOUR HOME SOLD GUARANTEED REALTY - PREMIER PARTNERS
