1354 S Macon Street, Aurora, CO 80012
Local realty services provided by:Better Homes and Gardens Real Estate Kenney & Company
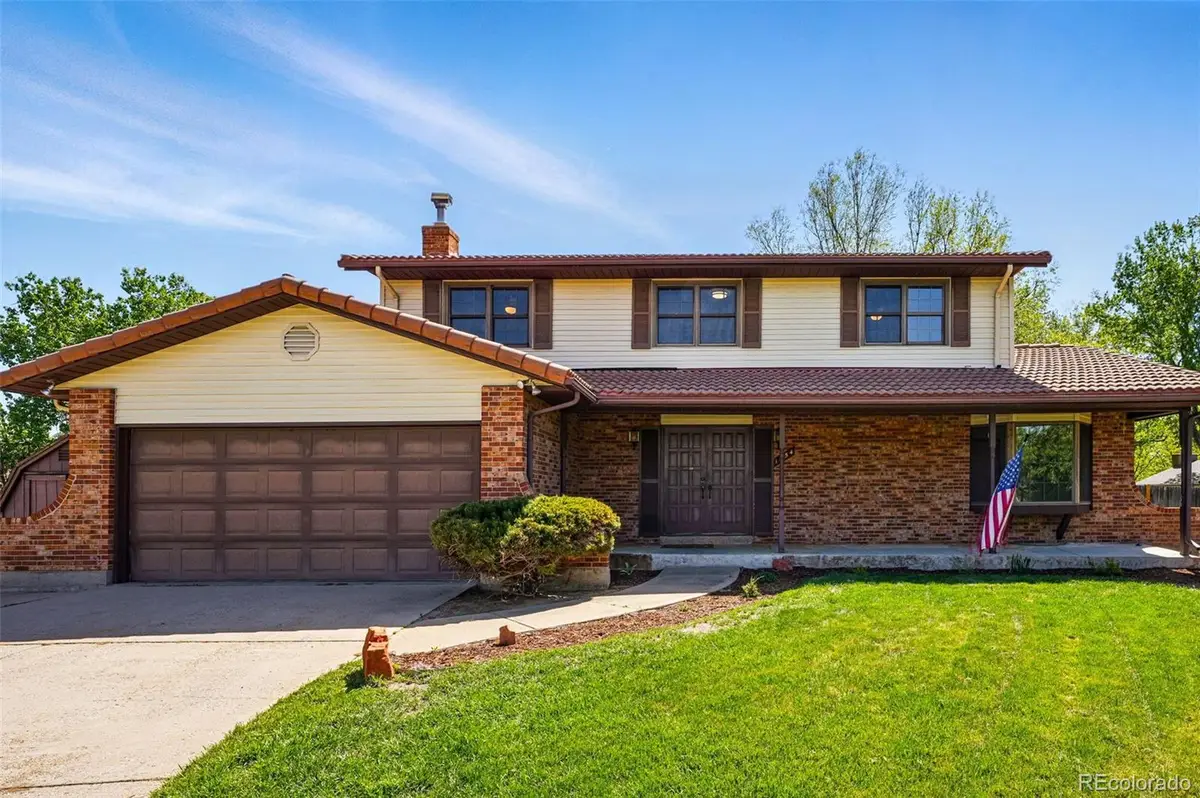
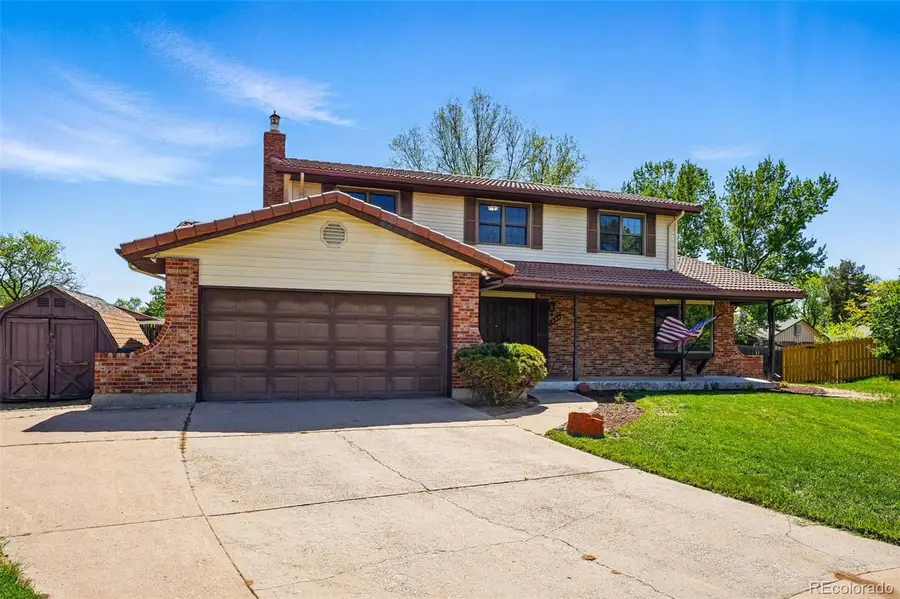
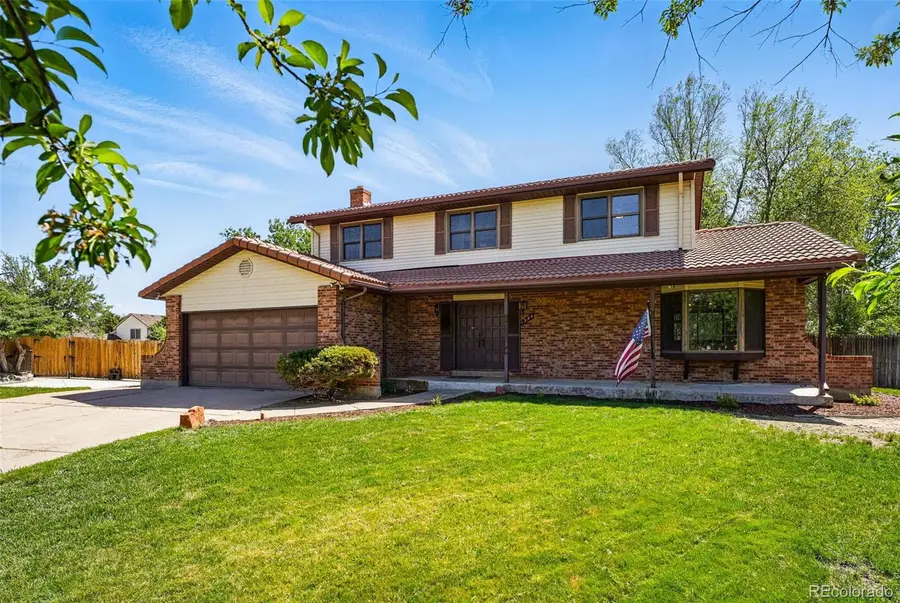
Listed by:leslie lamoraLeslie.Lamora@TheAgencyRE.com,303-217-3975
Office:the agency - denver
MLS#:9481559
Source:ML
Price summary
- Price:$594,000
- Price per sq. ft.:$195.65
About this home
Welcome to this impeccably maintained brick beauty on a generous 16,683 SF lot in a peaceful Village East cul-de-sac! This 5-bedroom, 4-bathroom residence brilliantly blends modern upgrades with nostalgic charm, especially in the kitchen where you'll experience the heartwarming euphoria of grandma's home cooking memories while enjoying newer stainless steel appliances. Perfect for the buyer seeking to preserve cozy character while adding personal touches, this home features fresh paint throughout, new upstairs carpeting, a character-rich wood-burning fireplace, and a versatile basement with an additional bedroom, bathroom, and dedicated workshop area. Car enthusiasts will appreciate the oversized garage with two 220V outlets, while entertainers will love the outdoor custom-built pizza oven and expansive yard perfect for gardening, playing, and hosting. Located in sought-after Village East with NO HOA restrictions, you'll enjoy both freedom and convenience, all within easy reach of Aurora's best amenities—a rare opportunity to own a home that offers both modern comfort and timeless nostalgia!
Contact an agent
Home facts
- Year built:1970
- Listing Id #:9481559
Rooms and interior
- Bedrooms:5
- Total bathrooms:4
- Full bathrooms:2
- Half bathrooms:1
- Living area:3,036 sq. ft.
Heating and cooling
- Cooling:Central Air
- Heating:Forced Air
Structure and exterior
- Roof:Spanish Tile
- Year built:1970
- Building area:3,036 sq. ft.
- Lot area:0.38 Acres
Schools
- High school:Overland
- Middle school:Prairie
- Elementary school:Village East
Utilities
- Water:Public
- Sewer:Public Sewer
Finances and disclosures
- Price:$594,000
- Price per sq. ft.:$195.65
- Tax amount:$2,346 (2024)
New listings near 1354 S Macon Street
- New
 $550,000Active3 beds 3 baths1,582 sq. ft.
$550,000Active3 beds 3 baths1,582 sq. ft.7382 S Mobile Street, Aurora, CO 80016
MLS# 1502298Listed by: HOMESMART - New
 $389,900Active4 beds 3 baths2,240 sq. ft.
$389,900Active4 beds 3 baths2,240 sq. ft.2597 S Dillon Street, Aurora, CO 80014
MLS# 5583138Listed by: KELLER WILLIAMS INTEGRITY REAL ESTATE LLC - New
 $620,000Active4 beds 4 baths3,384 sq. ft.
$620,000Active4 beds 4 baths3,384 sq. ft.25566 E 4th Place, Aurora, CO 80018
MLS# 7294707Listed by: KELLER WILLIAMS DTC - New
 $369,900Active2 beds 3 baths1,534 sq. ft.
$369,900Active2 beds 3 baths1,534 sq. ft.1535 S Florence Way #420, Aurora, CO 80247
MLS# 5585323Listed by: CHAMPION REALTY - New
 $420,000Active3 beds 1 baths864 sq. ft.
$420,000Active3 beds 1 baths864 sq. ft.1641 Jamaica Street, Aurora, CO 80010
MLS# 5704108Listed by: RE/MAX PROFESSIONALS - New
 $399,000Active2 beds 1 baths744 sq. ft.
$399,000Active2 beds 1 baths744 sq. ft.775 Joliet Street, Aurora, CO 80010
MLS# 6792407Listed by: RE/MAX PROFESSIONALS - New
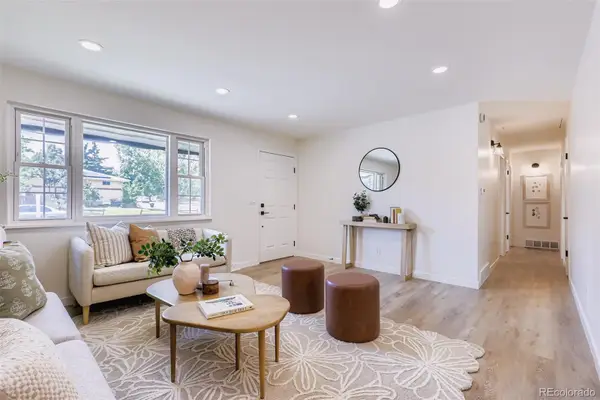 $535,000Active4 beds 3 baths2,240 sq. ft.
$535,000Active4 beds 3 baths2,240 sq. ft.608 S Worchester Street, Aurora, CO 80012
MLS# 7372386Listed by: ICON REAL ESTATE, LLC - Coming SoonOpen Sat, 12 to 3pm
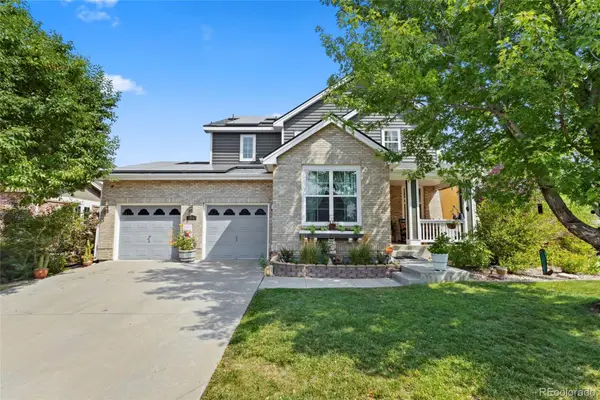 $650,000Coming Soon4 beds 3 baths
$650,000Coming Soon4 beds 3 baths23843 E 2nd Drive, Aurora, CO 80018
MLS# 7866507Listed by: REMAX INMOTION - Coming Soon
 $495,000Coming Soon3 beds 3 baths
$495,000Coming Soon3 beds 3 baths22059 E Belleview Place, Aurora, CO 80015
MLS# 5281127Listed by: KELLER WILLIAMS DTC - Open Sat, 12 to 3pmNew
 $875,000Active5 beds 4 baths5,419 sq. ft.
$875,000Active5 beds 4 baths5,419 sq. ft.25412 E Quarto Place, Aurora, CO 80016
MLS# 5890105Listed by: 8Z REAL ESTATE
