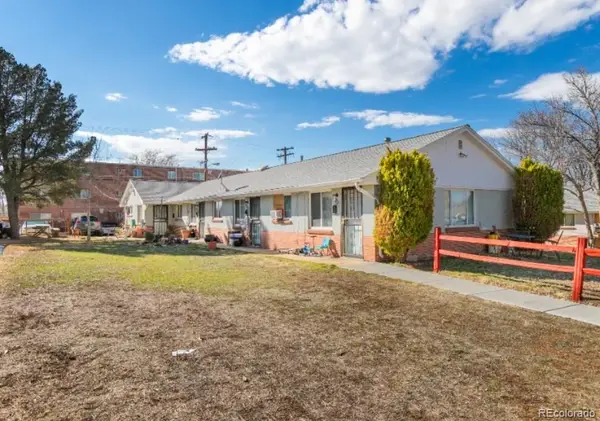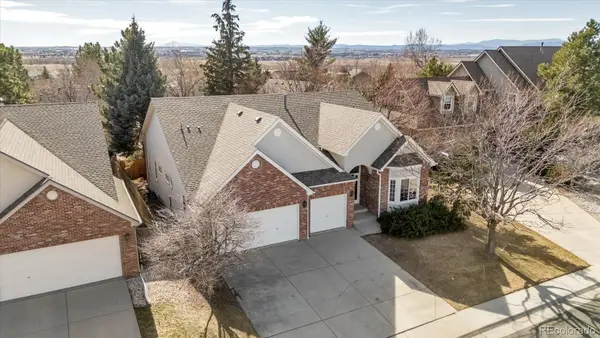13601 E Marina #508, Aurora, CO 80014
Local realty services provided by:Better Homes and Gardens Real Estate Kenney & Company
13601 E Marina #508,Aurora, CO 80014
$279,000
- 2 Beds
- 2 Baths
- 1,200 sq. ft.
- Condominium
- Active
Listed by: duke harrisharrco@yahoo.com,303-596-4721
Office: homesmart realty
MLS#:4688345
Source:ML
Price summary
- Price:$279,000
- Price per sq. ft.:$232.5
- Monthly HOA dues:$699
About this home
2-bedroom, 2-bath condo, one car underground, secure, assigned garage space #34, Additional outside parking. Oversized Lanai. In unit Full-size washer and dryer included. Outside patio-like sitting area with benches and chairs under the trees. Heather Gardens is a vibrant 55+ active adult community nestled on 200 acres of park-like grounds, featuring, ponds, walking trails, an executive 9-hole golf course, a 50,000-square-foot clubhouse with indoor and outdoor pools, a fitness center, sauna, billiard room, library, wood shop, and over 100 clubs and activities. Residents appreciate the maintenance-free lifestyle and the close-knit, neighborly atmosphere. Proximity to I-225, RTD's Nine-Mile light rail station, and Cherry Creek State Park. There are age and smoking restrictions. Move in ready. Update and remodeling planned and in process and can be completed before closing. BUY NOW and pick your colors, finishes, window coverings and appliances before update remodeling completion. SELLER MOTIVATED. MAKE OFFER.
Contact an agent
Home facts
- Year built:1977
- Listing ID #:4688345
Rooms and interior
- Bedrooms:2
- Total bathrooms:2
- Full bathrooms:1
- Living area:1,200 sq. ft.
Heating and cooling
- Cooling:Air Conditioning-Room
- Heating:Hot Water
Structure and exterior
- Roof:Shingle
- Year built:1977
- Building area:1,200 sq. ft.
Schools
- High school:Overland
- Middle school:Prairie
- Elementary school:Polton
Utilities
- Water:Public
- Sewer:Public Sewer
Finances and disclosures
- Price:$279,000
- Price per sq. ft.:$232.5
- Tax amount:$902 (2024)
New listings near 13601 E Marina #508
- Coming Soon
 $360,000Coming Soon3 beds -- baths
$360,000Coming Soon3 beds -- baths2448 S Victor Street #D, Aurora, CO 80014
MLS# 9470414Listed by: TRELORA REALTY, INC. - New
 $575,000Active4 beds 4 baths2,130 sq. ft.
$575,000Active4 beds 4 baths2,130 sq. ft.1193 Akron Street, Aurora, CO 80010
MLS# 6169633Listed by: MODESTATE - Coming SoonOpen Sun, 11am to 1pm
 $850,000Coming Soon4 beds 4 baths
$850,000Coming Soon4 beds 4 baths6525 S Newcastle Way, Aurora, CO 80016
MLS# 4407611Listed by: COMPASS - DENVER - New
 $450,000Active3 beds 3 baths1,932 sq. ft.
$450,000Active3 beds 3 baths1,932 sq. ft.23492 E Chenango Place, Aurora, CO 80016
MLS# 7254505Listed by: KM LUXURY HOMES - Coming SoonOpen Sat, 11am to 1pm
 $515,000Coming Soon4 beds 3 baths
$515,000Coming Soon4 beds 3 baths2597 S Dillon Street, Aurora, CO 80014
MLS# 9488913Listed by: REAL BROKER, LLC DBA REAL - Coming Soon
 $675,000Coming Soon4 beds 4 baths
$675,000Coming Soon4 beds 4 baths21463 E 59th Place, Aurora, CO 80019
MLS# 5268386Listed by: REDFIN CORPORATION - New
 $475,000Active3 beds 3 baths2,702 sq. ft.
$475,000Active3 beds 3 baths2,702 sq. ft.3703 S Mission Parkway, Aurora, CO 80013
MLS# 4282522Listed by: EXP REALTY, LLC - Open Sat, 11am to 2pmNew
 $1,069,000Active3 beds 3 baths5,308 sq. ft.
$1,069,000Active3 beds 3 baths5,308 sq. ft.6608 S White Crow Court, Aurora, CO 80016
MLS# 7762974Listed by: COMPASS - DENVER - Open Sat, 10am to 2pmNew
 $536,990Active3 beds 3 baths2,301 sq. ft.
$536,990Active3 beds 3 baths2,301 sq. ft.1662 S Gold Bug Way, Aurora, CO 80018
MLS# 4569853Listed by: MB TEAM LASSEN - Coming SoonOpen Sun, 12:01 to 3:05pm
 $600,000Coming Soon2 beds 2 baths
$600,000Coming Soon2 beds 2 baths14640 E Penwood Place, Aurora, CO 80015
MLS# 8701145Listed by: KELLER WILLIAMS AVENUES REALTY

