13601 E Marina Drive #510, Aurora, CO 80014
Local realty services provided by:Better Homes and Gardens Real Estate Kenney & Company
13601 E Marina Drive #510,Aurora, CO 80014
$319,000
- 2 Beds
- 2 Baths
- 1,200 sq. ft.
- Condominium
- Active
Listed by:duke harrisharrco@yahoo.com,303-596-4721
Office:homesmart realty
MLS#:1813792
Source:ML
Price summary
- Price:$319,000
- Price per sq. ft.:$265.83
- Monthly HOA dues:$655
About this home
FOR SALE OR LEASE *** 2 bedrooms, 2 baths, Underground secure, assigned and Deeded Garage Space #51 with locker, and additional outside convenient guest parking and building storage. Screened Lanai, In-unit Laundry, Washer and Dryer are Included. Walk-in Pantry. Newly Updated with white shaker cabinets, tile backsplash, ample counter space, and recessed lighting. Fairly new stainless-steel appliances. Heather Gardens is an adult 55+ plus community with plentiful amenities and activities including a large modern Clubhouse, On-site Restaurant, Golf Course, Indoor-Outdoor pools, Hot Tub, Sauna, Tennis Courts, Picket Ball, Billiards, and Large Auditorium. Many Activities, Clubs, Lectures, and Classes. Well-equipped Woodworking Shop, Craft Room, Library, Computers and more. Beautiful Park, rock landscape and fountains on grounds. Well-maintained buildings, landscaping and amenities. No Smoking. Rental Restrictions. On-site Security. Close to shopping, walking and biking trails, restaurants, Cherry Creek State Park/Lake, and transportation. Come join this vibrant community and take advantage of maintenance-free, resort-style, country club living! Check out the Heather Gardens website for more information and pictures www.heathergardens.org
Heather Gardens Association - Welcome to Heather Gardens.
Copy and Paste this Link for additional information and pictures LINK: www.heathergardens.org/13855
Contact an agent
Home facts
- Year built:1977
- Listing ID #:1813792
Rooms and interior
- Bedrooms:2
- Total bathrooms:2
- Full bathrooms:1
- Living area:1,200 sq. ft.
Heating and cooling
- Cooling:Air Conditioning-Room
- Heating:Baseboard, Hot Water
Structure and exterior
- Roof:Composition, Concrete, Tar/Gravel
- Year built:1977
- Building area:1,200 sq. ft.
Schools
- High school:Overland
- Middle school:Prairie
- Elementary school:Polton
Utilities
- Water:Public
- Sewer:Public Sewer
Finances and disclosures
- Price:$319,000
- Price per sq. ft.:$265.83
- Tax amount:$1,558 (2023)
New listings near 13601 E Marina Drive #510
- New
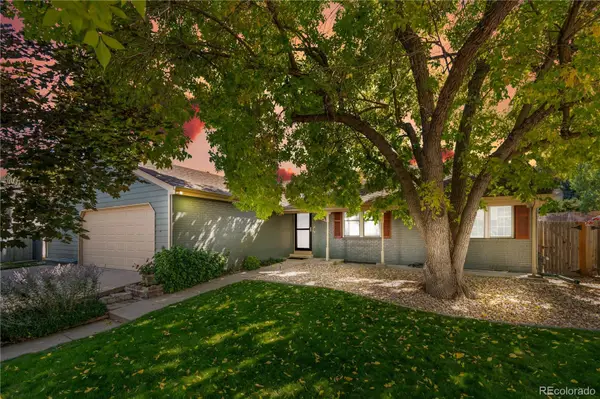 $500,000Active3 beds 2 baths2,643 sq. ft.
$500,000Active3 beds 2 baths2,643 sq. ft.14490 E Radcliff Drive, Aurora, CO 80015
MLS# 9185006Listed by: COMPASS - DENVER 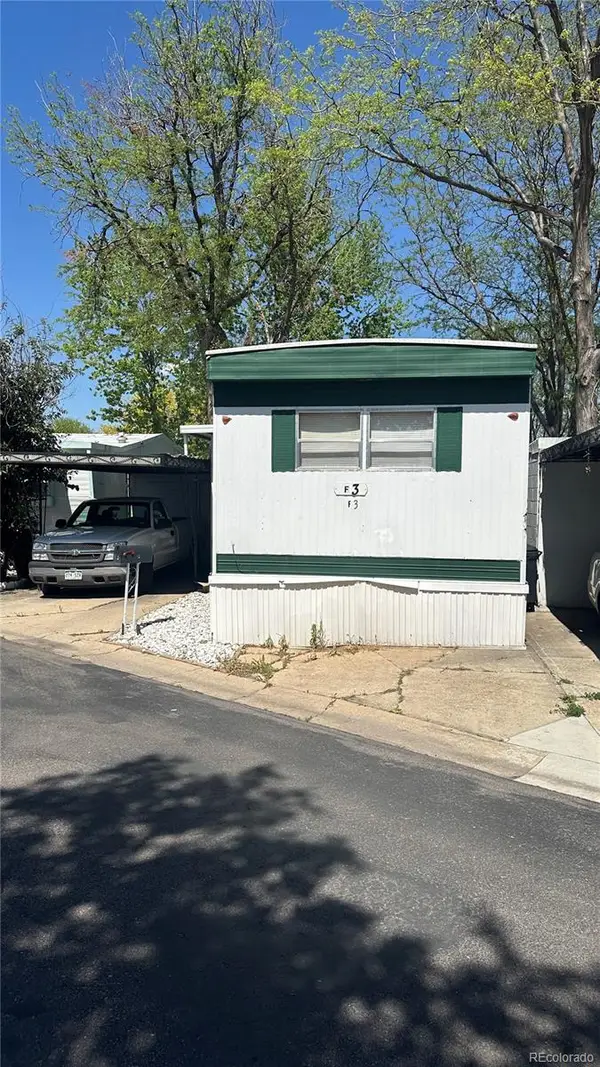 $25,000Pending2 beds 2 baths720 sq. ft.
$25,000Pending2 beds 2 baths720 sq. ft.1540 Billings Street, Aurora, CO 80011
MLS# 1788773Listed by: RE/MAX PROFESSIONALS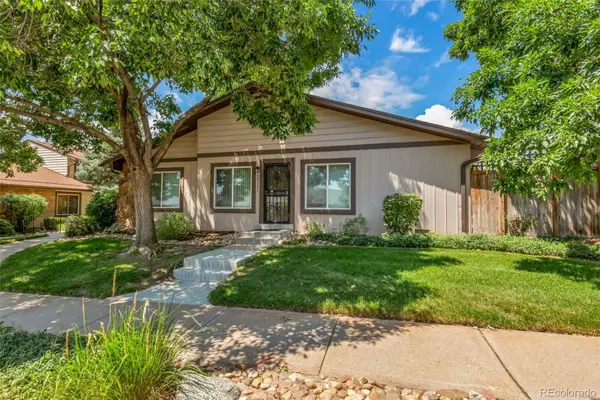 $355,900Pending3 beds 2 baths1,116 sq. ft.
$355,900Pending3 beds 2 baths1,116 sq. ft.16055 E Ithaca Place #E, Aurora, CO 80013
MLS# 2795088Listed by: HOMESMART $579,700Pending4 beds 3 baths2,590 sq. ft.
$579,700Pending4 beds 3 baths2,590 sq. ft.3973 N Rome Street, Aurora, CO 80019
MLS# 3418207Listed by: RE/MAX PROFESSIONALS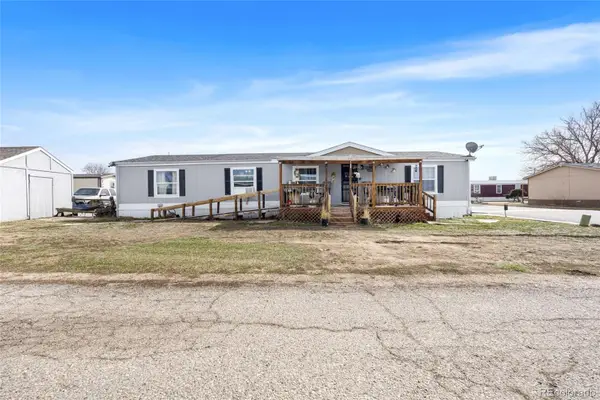 $140,000Pending4 beds 2 baths1,680 sq. ft.
$140,000Pending4 beds 2 baths1,680 sq. ft.26900 E Colfx Avenue, Aurora, CO 80018
MLS# 4476522Listed by: KELLER WILLIAMS REALTY DOWNTOWN LLC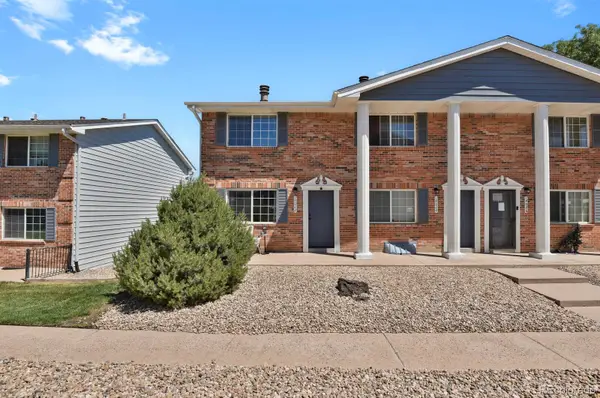 $325,000Pending3 beds 3 baths1,566 sq. ft.
$325,000Pending3 beds 3 baths1,566 sq. ft.14042 E Utah Circle, Aurora, CO 80012
MLS# 5035933Listed by: YOU 1ST REALTY $285,000Pending2 beds 3 baths1,148 sq. ft.
$285,000Pending2 beds 3 baths1,148 sq. ft.18104 E Alabama Place #E, Aurora, CO 80017
MLS# IR1043756Listed by: COMPASS-DENVER- New
 $365,000Active3 beds 2 baths1,710 sq. ft.
$365,000Active3 beds 2 baths1,710 sq. ft.2062 S Helena Street #C, Aurora, CO 80013
MLS# 4815499Listed by: BLACK LABEL REAL ESTATE - New
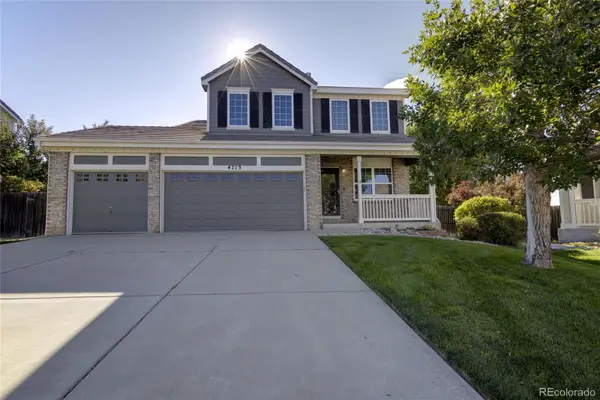 $575,000Active3 beds 3 baths2,789 sq. ft.
$575,000Active3 beds 3 baths2,789 sq. ft.4713 S Lisbon Court, Aurora, CO 80015
MLS# 3819474Listed by: HOMESMART - New
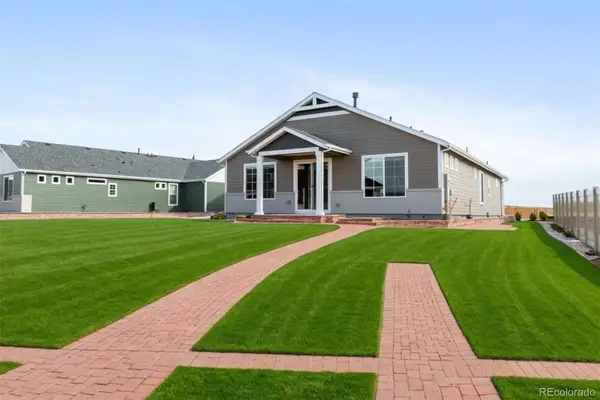 $729,105Active2 beds 2 baths3,296 sq. ft.
$729,105Active2 beds 2 baths3,296 sq. ft.4878 N Sicily Court, Aurora, CO 80019
MLS# 2115503Listed by: KELLER WILLIAMS DTC
