13606 E Bates Avenue #109, Aurora, CO 80014
Local realty services provided by:Better Homes and Gardens Real Estate Kenney & Company
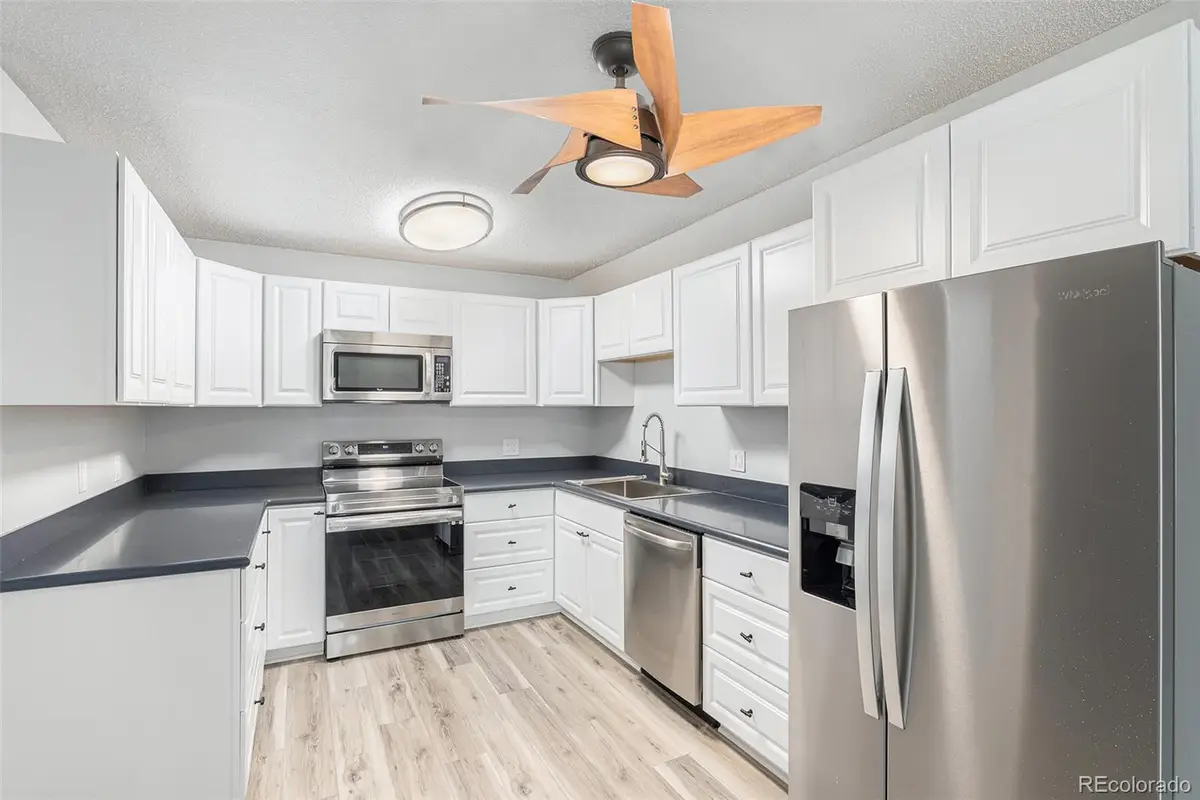
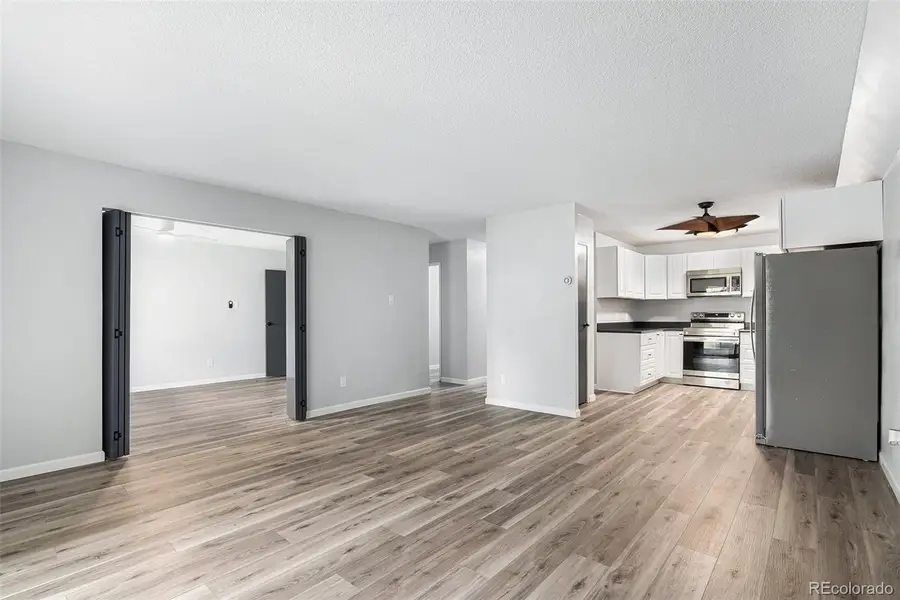
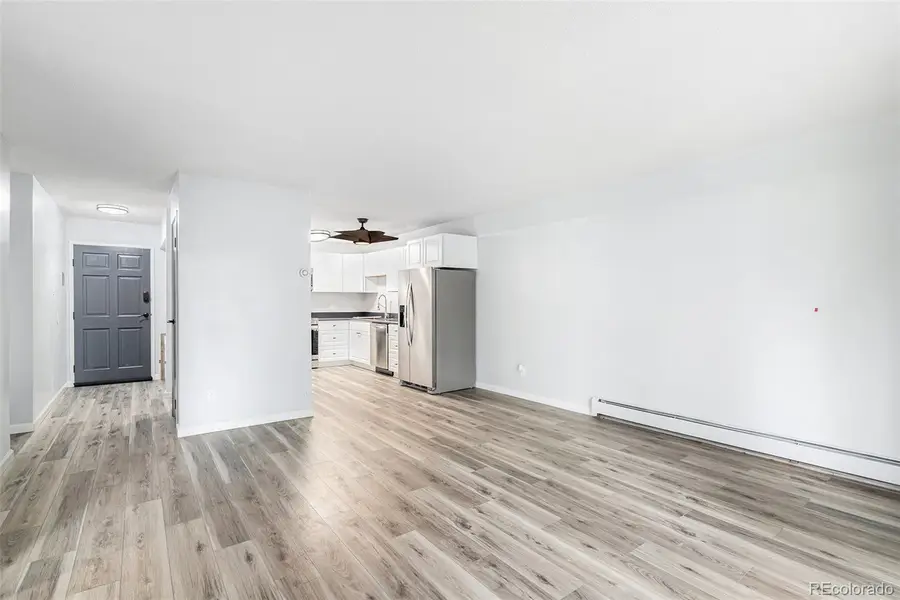
13606 E Bates Avenue #109,Aurora, CO 80014
$224,000
- 2 Beds
- 2 Baths
- 1,200 sq. ft.
- Condominium
- Active
Listed by:jyll overtonjylloverton@gmail.com,303-668-5432
Office:weichert realtors professionals
MLS#:6784055
Source:ML
Price summary
- Price:$224,000
- Price per sq. ft.:$186.67
- Monthly HOA dues:$669
About this home
MAJOR PRICE REDUCTION!! Bring OFFERS!! Welcome to this beautifully updated 2-bedroom, 2-bathroom condo in the highly desirable Heather Gardens 55+ active adult community. With 1,200 sq ft of stylish, open living space, this ground-level unit offers rare, easy access—no stairs or elevators required. Inside, enjoy luxury vinyl plank flooring, new Corian countertops, custom cabinetry, and fresh paint throughout. Both bathrooms have been tastefully one with an amazing walk in tub, remodeled, and the spacious primary suite features a generous walk-in closet.
Residents enjoy resort-style amenities, including two pools—an indoor pool with a relaxing hot tub for year-round use and an outdoor pool for sunny afternoons. The vibrant clubhouse is the heart of the community, offering activities like bridge, poker, billiards, and access to a brand-new restaurant and bar. All of this is surrounded by the lush fairways of an 18-hole golf course.
Whether you’re looking for comfort, convenience, or connection—this condo has it all.
Contact an agent
Home facts
- Year built:1973
- Listing Id #:6784055
Rooms and interior
- Bedrooms:2
- Total bathrooms:2
- Full bathrooms:2
- Living area:1,200 sq. ft.
Heating and cooling
- Cooling:Air Conditioning-Room
- Heating:Baseboard
Structure and exterior
- Roof:Concrete
- Year built:1973
- Building area:1,200 sq. ft.
Schools
- High school:Overland
- Middle school:Prairie
- Elementary school:Village East
Utilities
- Water:Public
- Sewer:Public Sewer
Finances and disclosures
- Price:$224,000
- Price per sq. ft.:$186.67
- Tax amount:$1,099 (2024)
New listings near 13606 E Bates Avenue #109
- Coming Soon
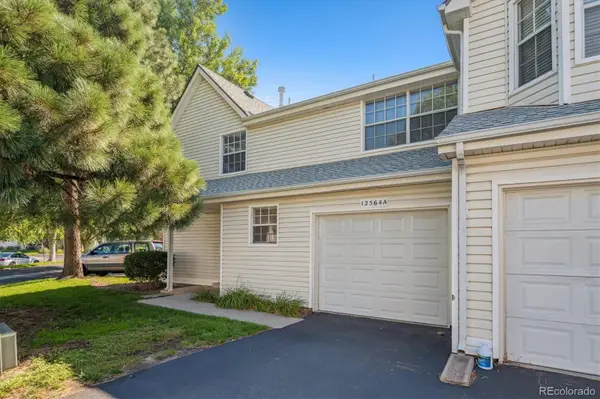 $325,000Coming Soon2 beds 3 baths
$325,000Coming Soon2 beds 3 baths12564 E Pacific Circle #A, Aurora, CO 80014
MLS# 8855835Listed by: RE/MAX PROFESSIONALS - Coming Soon
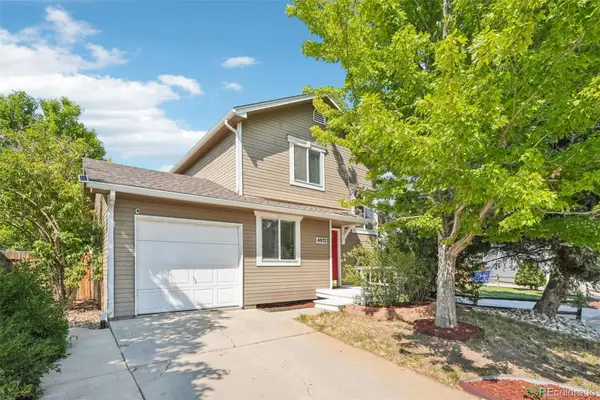 $449,900Coming Soon2 beds 2 baths
$449,900Coming Soon2 beds 2 baths4612 S Pagosa Circle, Aurora, CO 80015
MLS# 8914562Listed by: THRIVE REAL ESTATE GROUP - Coming Soon
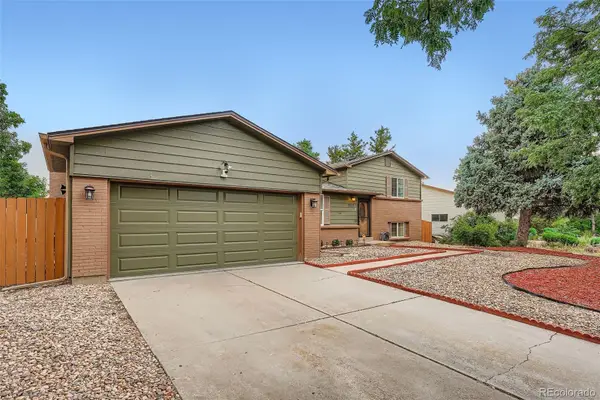 $485,000Coming Soon3 beds 2 baths
$485,000Coming Soon3 beds 2 baths3257 S Olathe Way, Aurora, CO 80013
MLS# 1780492Listed by: BROKERS GUILD HOMES - New
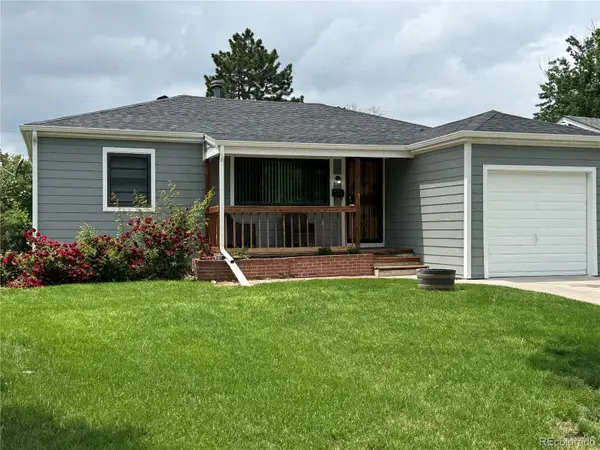 $439,900Active3 beds 1 baths1,600 sq. ft.
$439,900Active3 beds 1 baths1,600 sq. ft.2301 Nome Street, Aurora, CO 80010
MLS# 7201580Listed by: RE/MAX LEADERS - New
 $450,000Active4 beds 2 baths1,682 sq. ft.
$450,000Active4 beds 2 baths1,682 sq. ft.1407 S Cathay Street, Aurora, CO 80017
MLS# 1798784Listed by: KELLER WILLIAMS REAL ESTATE LLC - New
 $290,000Active2 beds 2 baths1,091 sq. ft.
$290,000Active2 beds 2 baths1,091 sq. ft.2441 S Xanadu Way #B, Aurora, CO 80014
MLS# 6187933Listed by: SOVINA REALTY LLC - New
 $475,000Active5 beds 4 baths2,430 sq. ft.
$475,000Active5 beds 4 baths2,430 sq. ft.2381 S Jamaica Street, Aurora, CO 80014
MLS# 4546857Listed by: STARS AND STRIPES HOMES INC - Open Sun, 12 to 2pmNew
 $595,000Active2 beds 2 baths3,004 sq. ft.
$595,000Active2 beds 2 baths3,004 sq. ft.8252 S Jackson Gap Court, Aurora, CO 80016
MLS# 7171229Listed by: RE/MAX ALLIANCE - New
 $550,000Active3 beds 3 baths1,582 sq. ft.
$550,000Active3 beds 3 baths1,582 sq. ft.7382 S Mobile Street, Aurora, CO 80016
MLS# 1502298Listed by: HOMESMART - New
 $389,900Active4 beds 3 baths2,240 sq. ft.
$389,900Active4 beds 3 baths2,240 sq. ft.2597 S Dillon Street, Aurora, CO 80014
MLS# 5583138Listed by: KELLER WILLIAMS INTEGRITY REAL ESTATE LLC
