13618 E Bethany Place #306, Aurora, CO 80014
Local realty services provided by:Better Homes and Gardens Real Estate Kenney & Company
13618 E Bethany Place #306,Aurora, CO 80014
$225,000
- 2 Beds
- 2 Baths
- 1,380 sq. ft.
- Condominium
- Active
Listed by:jim lanelaneteamdenver@gmail.com,303-549-7212
Office:brokers guild homes
MLS#:6867033
Source:ML
Price summary
- Price:$225,000
- Price per sq. ft.:$163.04
- Monthly HOA dues:$730
About this home
This is one of the best locations in Heather Gardens! overlooking the golf course and one of the beautiful ponds with a fountain. This Updated two bedroom two bath property features and updated kitchen with newer 42 inch cabinets with crown molding and under cabinet lighting. The lower cabinets have slide out shelves for ease-of-use. All kitchen appliances are newer and are included. The open floor plan has a large living room and dining area with additional built-in cabinets with slide out shelves. There is an additional bonus room that can be used for whatever your heart desires. This property features a large covered balcony with amazing West facing views of the golf course, pond and the beautiful Colorado sunsets. This Is a rare unit that enjoys two reserved covered parking spaces. It features a large primary bedroom with its own full private bath and walk-in closet.The Heather Gardens Community boasts a beautiful golf course, pool and hot tub. c;ubhouse, restaurant, tennis courts and so much more!
Contact an agent
Home facts
- Year built:1973
- Listing ID #:6867033
Rooms and interior
- Bedrooms:2
- Total bathrooms:2
- Full bathrooms:2
- Living area:1,380 sq. ft.
Heating and cooling
- Cooling:Air Conditioning-Room
- Heating:Baseboard
Structure and exterior
- Roof:Shingle
- Year built:1973
- Building area:1,380 sq. ft.
Schools
- High school:Overland
- Middle school:Prairie
- Elementary school:Polton
Utilities
- Water:Public
- Sewer:Public Sewer
Finances and disclosures
- Price:$225,000
- Price per sq. ft.:$163.04
- Tax amount:$877 (2024)
New listings near 13618 E Bethany Place #306
 $317,500Active3 beds 3 baths1,470 sq. ft.
$317,500Active3 beds 3 baths1,470 sq. ft.17681 E Loyola Drive #E, Aurora, CO 80013
MLS# 1600739Listed by: MEGASTAR REALTY $269,000Active3 beds 2 baths1,104 sq. ft.
$269,000Active3 beds 2 baths1,104 sq. ft.15157 E Louisiana Drive #A, Aurora, CO 80012
MLS# 1709643Listed by: HOMESMART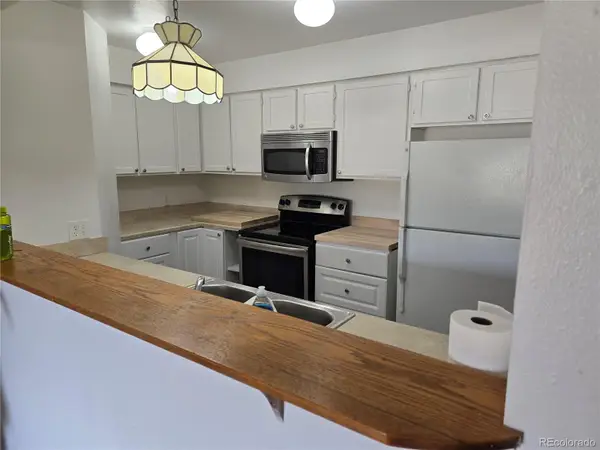 $210,000Active2 beds 2 baths982 sq. ft.
$210,000Active2 beds 2 baths982 sq. ft.14500 E 2nd Avenue #209A, Aurora, CO 80011
MLS# 1835530Listed by: LISTINGS.COM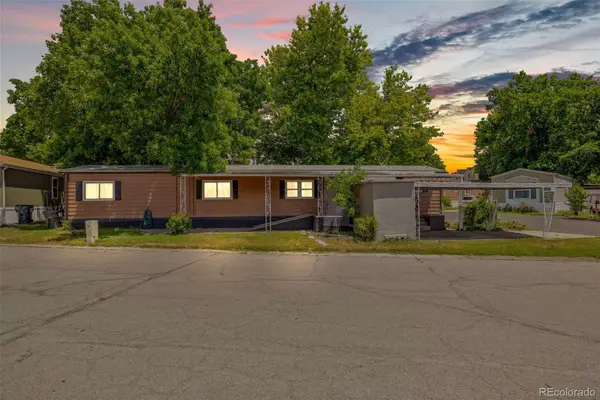 $80,000Active2 beds 1 baths938 sq. ft.
$80,000Active2 beds 1 baths938 sq. ft.1600 Sable Boulevard, Aurora, CO 80011
MLS# 1883297Listed by: MEGASTAR REALTY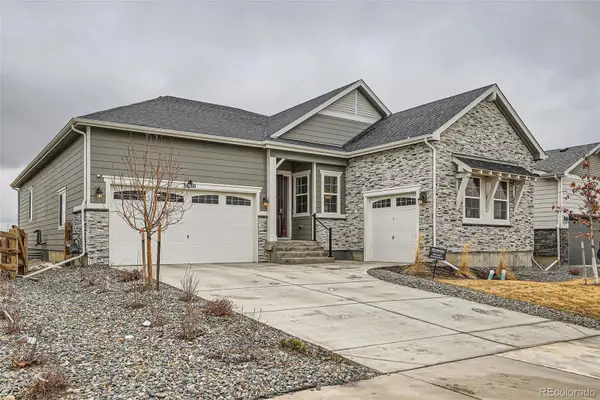 $800,000Active4 beds 3 baths4,778 sq. ft.
$800,000Active4 beds 3 baths4,778 sq. ft.3630 Gold Bug Street, Aurora, CO 80019
MLS# 2181712Listed by: COLDWELL BANKER REALTY 24 $260,000Active2 beds 2 baths1,064 sq. ft.
$260,000Active2 beds 2 baths1,064 sq. ft.12059 E Hoye Drive, Aurora, CO 80012
MLS# 2295814Listed by: RE/MAX PROFESSIONALS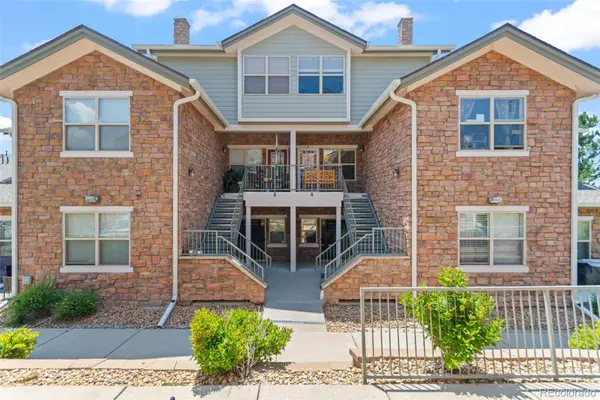 $299,990Active2 beds 1 baths1,034 sq. ft.
$299,990Active2 beds 1 baths1,034 sq. ft.18611 E Water Drive #E, Aurora, CO 80013
MLS# 2603492Listed by: ABACUS COMPANIES $445,000Active3 beds 3 baths1,922 sq. ft.
$445,000Active3 beds 3 baths1,922 sq. ft.2378 S Wheeling Circle, Aurora, CO 80014
MLS# 2801691Listed by: RE/MAX PROFESSIONALS $120,000Active3 beds 2 baths1,456 sq. ft.
$120,000Active3 beds 2 baths1,456 sq. ft.1540 N Billings Street, Aurora, CO 80011
MLS# 2801715Listed by: THINQUE REALTY LLC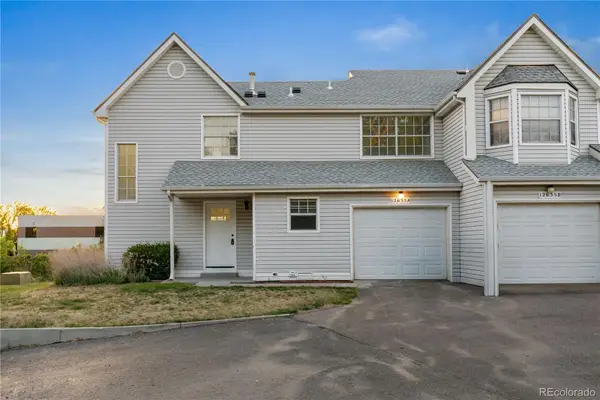 $325,000Active2 beds 3 baths1,307 sq. ft.
$325,000Active2 beds 3 baths1,307 sq. ft.12635 E Pacific Circle #A, Aurora, CO 80014
MLS# 2836388Listed by: KELLER WILLIAMS REALTY DOWNTOWN LLC
