13626 E Bates Avenue #302, Aurora, CO 80014
Local realty services provided by:Better Homes and Gardens Real Estate Kenney & Company
Listed by: todd tilghmantoddtilghman@remax.net,303-910-2584
Office: re/max leaders
MLS#:7042041
Source:ML
Price summary
- Price:$195,000
- Price per sq. ft.:$209.68
- Monthly HOA dues:$562
About this home
HUGE $17,000 Price Drop! Beautiful Updated South-Facing End Unit in Heather Gardens 55+ Active Adult Community! Peaceful Setting! Security Access Building with No need for Stairs, ride the Elevator to your 3rd floor Condo with Mountain Views out the Bedroom window. Updated Kitchen with Newer White Shaker Cabinets, Stainless Steel Appliances, Pantry & Dining Space. Huge Living room with wood-style plank flooring and access to the Private Enclosed Lanai through your newer Anderson Sliding Glass Door & Screen adding an additional 91SF of useful space. The Lanai has tons of Natural Light and over looks the Open Space. Spacious Primary Bedroom with plenty of closet space and nice 2nd Bedroom or use it as an office or craft room. Update Bathroom with Easy walk-in Shower. Newer Windows! Covered Community Garage with Reserved Parking Space. Additional storage closet on 3rd floor. One of the closest buildings for a short walk to activities and the clubhouse. At Heather Gardens, it's all about an Active Adult Lifestyle:Rendezvous Restaurant, PGA-rated 9-hols executive golf course, 27,000 sqft Clubhouse includes: Auditorium, Library, Conversation areas w/ fireplace, Woodshop/Ceramic/Arts & Crafts rooms, Billiards, Ping Pong, Fitness Facilities, Indoor & Outdoor Heated Pools, Spa, Sauna, Locker rooms. Tennis and Pickle Ball courts. Gardening plots, Park like setting with 2.2 mile walking loop, RV storage. Scheduled Activities, Classes and Other Events. Resort style feel! Easy access to Grocery, Pharmacy, Medical, Transit, Cherry Creek State Park w/ Water Sports & Wildlife areas & Trails. It's a Lifestyle! For more details visit: HeatherGardens.org ***Click the House Tours links to view Videos, 3D Walk-Through & Aerial Tours. Preferred lender offering $7,500 Lender Credit and 1% of your loan towards interest rate buydown or loan cost.
Contact an agent
Home facts
- Year built:1973
- Listing ID #:7042041
Rooms and interior
- Bedrooms:2
- Total bathrooms:1
- Living area:930 sq. ft.
Heating and cooling
- Cooling:Air Conditioning-Room
- Heating:Baseboard, Hot Water
Structure and exterior
- Roof:Membrane
- Year built:1973
- Building area:930 sq. ft.
Schools
- High school:Overland
- Middle school:Prairie
- Elementary school:Polton
Utilities
- Water:Public
- Sewer:Public Sewer
Finances and disclosures
- Price:$195,000
- Price per sq. ft.:$209.68
- Tax amount:$1,296 (2025)
New listings near 13626 E Bates Avenue #302
- New
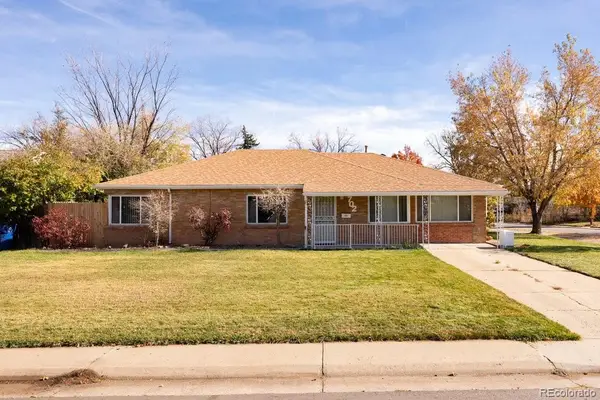 $425,000Active4 beds 2 baths1,801 sq. ft.
$425,000Active4 beds 2 baths1,801 sq. ft.702 Scranton Court, Aurora, CO 80011
MLS# 7559449Listed by: MADISON & COMPANY PROPERTIES - New
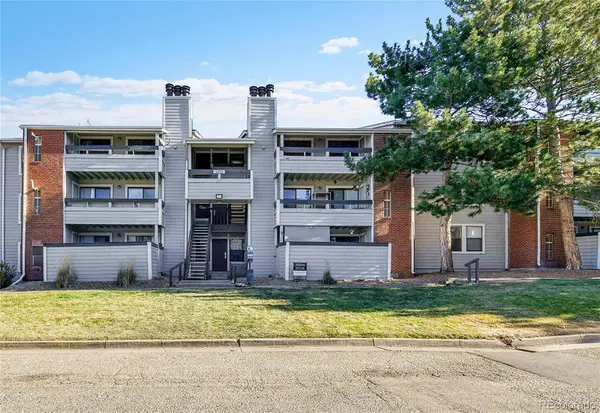 $164,900Active1 beds 1 baths756 sq. ft.
$164,900Active1 beds 1 baths756 sq. ft.14226 E 1st Drive #C09, Aurora, CO 80011
MLS# 1638770Listed by: WEST AND MAIN HOMES INC - New
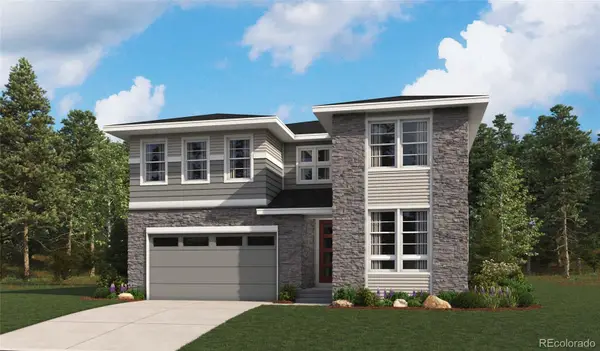 $799,950Active4 beds 4 baths4,262 sq. ft.
$799,950Active4 beds 4 baths4,262 sq. ft.24251 E Ida Place, Aurora, CO 80016
MLS# 5011336Listed by: RICHMOND REALTY INC - New
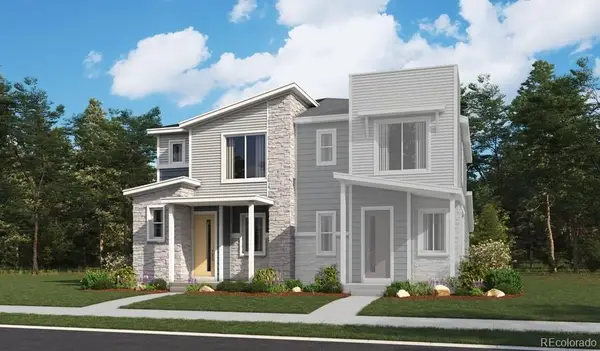 $424,950Active3 beds 3 baths1,438 sq. ft.
$424,950Active3 beds 3 baths1,438 sq. ft.6641 N Netherland Street, Aurora, CO 80019
MLS# 6732825Listed by: RICHMOND REALTY INC - New
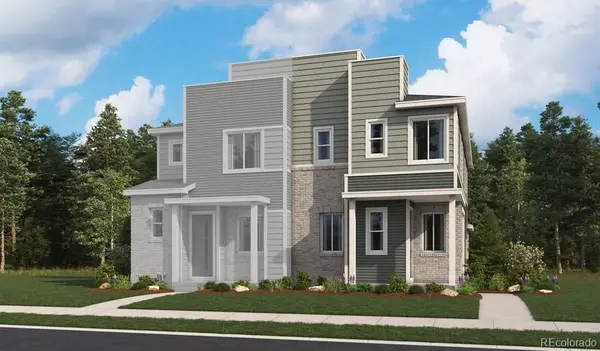 $434,950Active3 beds 3 baths1,496 sq. ft.
$434,950Active3 beds 3 baths1,496 sq. ft.24165 E 30th Place, Aurora, CO 80019
MLS# 3245010Listed by: RICHMOND REALTY INC - New
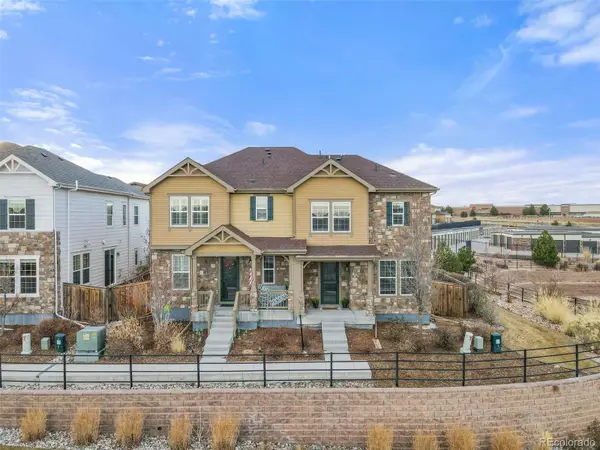 $510,000Active3 beds 3 baths1,439 sq. ft.
$510,000Active3 beds 3 baths1,439 sq. ft.23293 E Jamison Drive, Aurora, CO 80016
MLS# 4824631Listed by: MEGASTAR REALTY - New
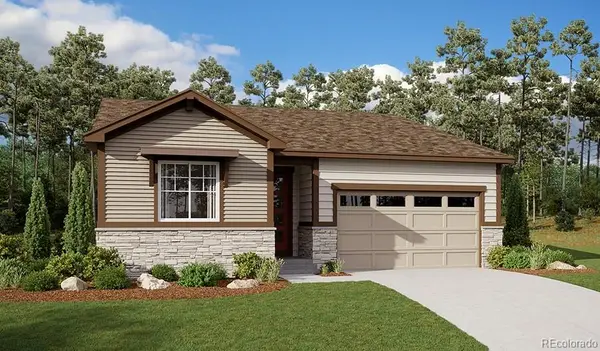 $524,950Active4 beds 2 baths1,747 sq. ft.
$524,950Active4 beds 2 baths1,747 sq. ft.24716 E 41st Avenue, Aurora, CO 80019
MLS# 6214767Listed by: RICHMOND REALTY INC - New
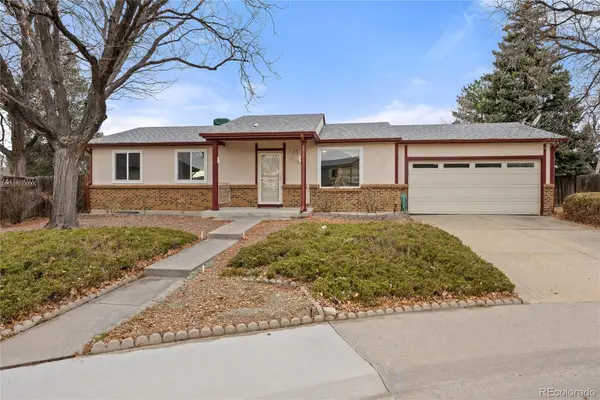 $385,000Active4 beds 2 baths2,196 sq. ft.
$385,000Active4 beds 2 baths2,196 sq. ft.17119 E Kent Drive, Aurora, CO 80013
MLS# 3927268Listed by: THE AGENCY - DENVER - New
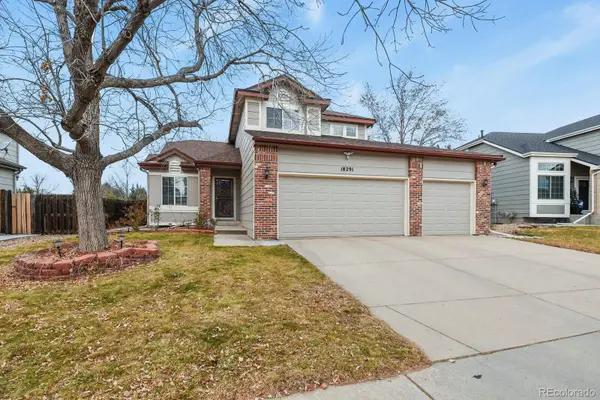 $579,500Active4 beds 4 baths2,567 sq. ft.
$579,500Active4 beds 4 baths2,567 sq. ft.18291 E Caspian Place, Aurora, CO 80013
MLS# 2142386Listed by: HOMESMART REALTY - New
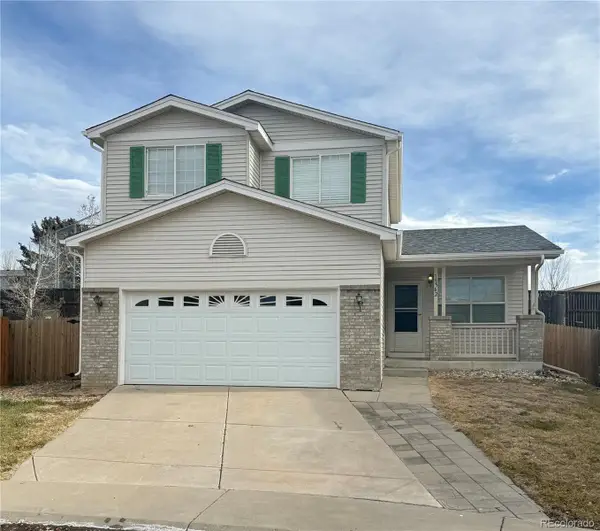 $490,000Active3 beds 3 baths1,630 sq. ft.
$490,000Active3 beds 3 baths1,630 sq. ft.19562 E 19th Place, Aurora, CO 80011
MLS# 7485588Listed by: SHARA EASTERN
