13626 E Bates Avenue #305, Aurora, CO 80014
Local realty services provided by:Better Homes and Gardens Real Estate Kenney & Company
Listed by: carol guzmancarolguzmanhomes@gmail.com,303-962-4272
Office: your castle real estate inc
MLS#:3793532
Source:ML
Price summary
- Price:$245,000
- Price per sq. ft.:$177.28
- Monthly HOA dues:$748
About this home
Welcome to this spacious 2-bedroom, 2-bath, 1,382 sq. ft. (by county record) condo located in the highly desirable Heather Gardens 55+ active adult community. This third-floor residence offers a fantastic layout, generous room sizes, and several key updates, including new LVT laminate flooring in the entry, hallway, and kitchen, plus brand-new lanai doors that bring in great natural light.
The large kitchen features ample cabinet storage, a functional layout, and room for your personal design touches. The adjoining dining and living areas provide an open concept feel with plenty of space for entertaining or relaxing.
The primary suite is impressively sized, offering a walk-in closet, private bath, and easy access to the secondary living areas. The second bedroom works well as a guest room, hobby space, or home office and is served by a full hall bath.
Enjoy year-round use of the enclosed lanai, perfect for morning coffee or afternoon reading. Additional perks include in-building laundry, elevator access, and a dedicated parking space in the community garage.
Heather Gardens is known for its resort-style amenities, including a stunning clubhouse, indoor/outdoor pools, fitness center, restaurant, golf course, trails, classes, clubs, and a welcoming neighborhood atmosphere.
This well-maintained condo is ready for your updates and vision—offering incredible space and value in one of Aurora’s most sought-after active adult communities.
Contact an agent
Home facts
- Year built:1973
- Listing ID #:3793532
Rooms and interior
- Bedrooms:2
- Total bathrooms:2
- Full bathrooms:1
- Living area:1,382 sq. ft.
Heating and cooling
- Cooling:Air Conditioning-Room
- Heating:Baseboard, Hot Water
Structure and exterior
- Roof:Composition
- Year built:1973
- Building area:1,382 sq. ft.
Schools
- High school:Overland
- Middle school:Prairie
- Elementary school:Polton
Utilities
- Sewer:Public Sewer
Finances and disclosures
- Price:$245,000
- Price per sq. ft.:$177.28
- Tax amount:$1,388 (2024)
New listings near 13626 E Bates Avenue #305
- New
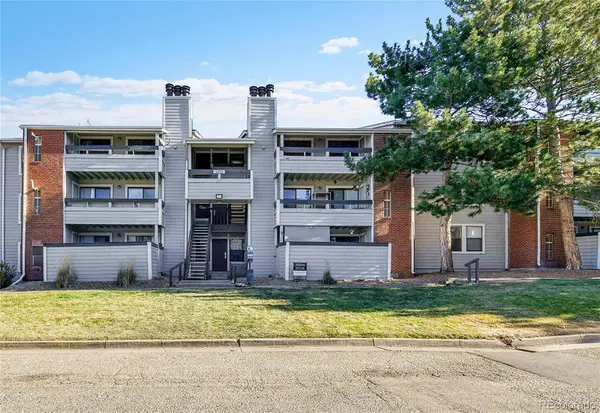 $164,900Active1 beds 1 baths756 sq. ft.
$164,900Active1 beds 1 baths756 sq. ft.14226 E 1st Drive #C09, Aurora, CO 80011
MLS# 1638770Listed by: WEST AND MAIN HOMES INC - New
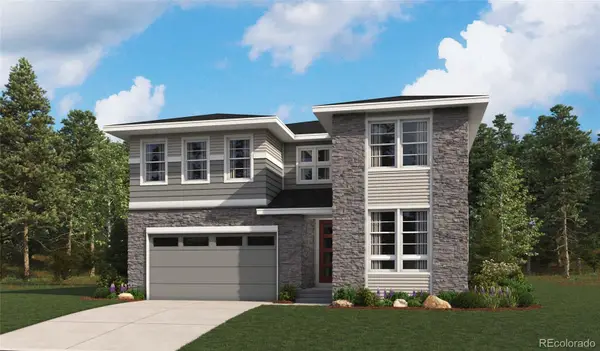 $799,950Active4 beds 4 baths4,262 sq. ft.
$799,950Active4 beds 4 baths4,262 sq. ft.24251 E Ida Place, Aurora, CO 80016
MLS# 5011336Listed by: RICHMOND REALTY INC - New
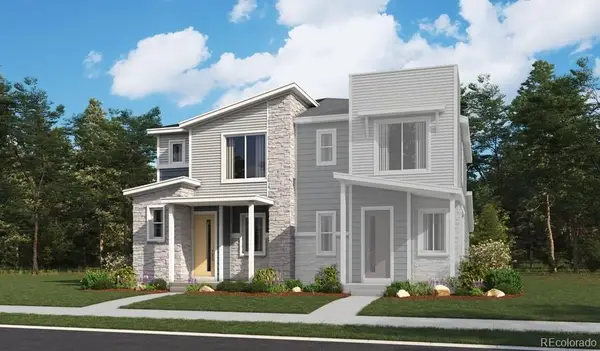 $424,950Active3 beds 3 baths1,438 sq. ft.
$424,950Active3 beds 3 baths1,438 sq. ft.6641 N Netherland Street, Aurora, CO 80019
MLS# 6732825Listed by: RICHMOND REALTY INC - New
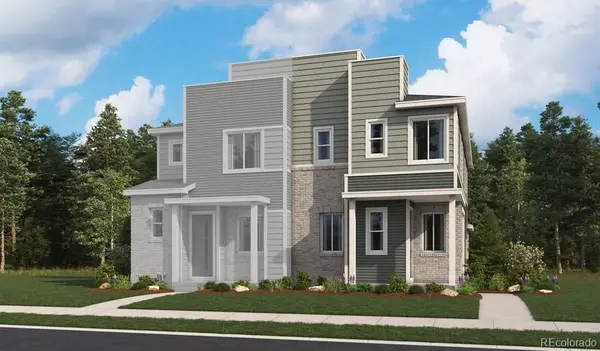 $434,950Active3 beds 3 baths1,496 sq. ft.
$434,950Active3 beds 3 baths1,496 sq. ft.24165 E 30th Place, Aurora, CO 80019
MLS# 3245010Listed by: RICHMOND REALTY INC - New
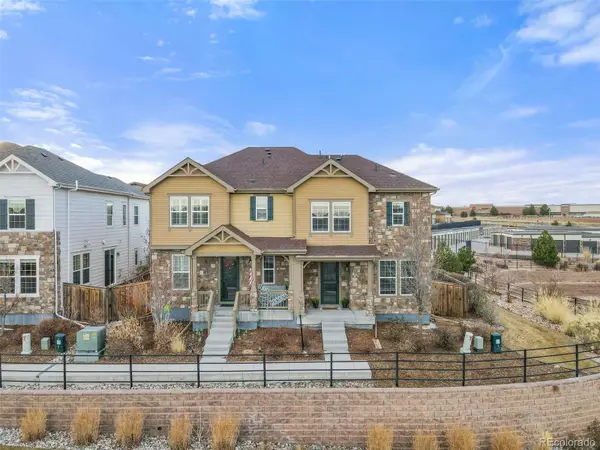 $510,000Active3 beds 3 baths1,439 sq. ft.
$510,000Active3 beds 3 baths1,439 sq. ft.23293 E Jamison Drive, Aurora, CO 80016
MLS# 4824631Listed by: MEGASTAR REALTY - New
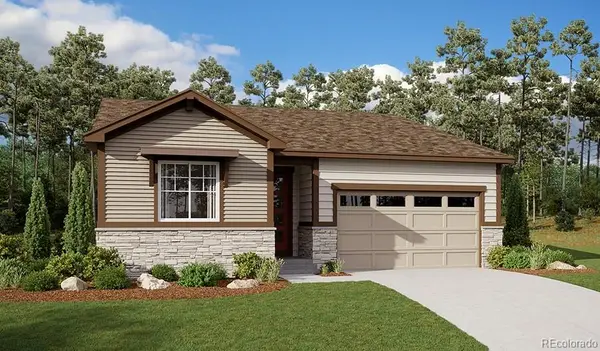 $524,950Active4 beds 2 baths1,747 sq. ft.
$524,950Active4 beds 2 baths1,747 sq. ft.24716 E 41st Avenue, Aurora, CO 80019
MLS# 6214767Listed by: RICHMOND REALTY INC - New
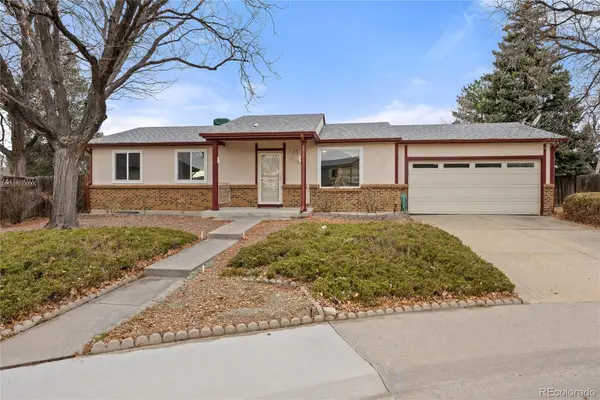 $385,000Active4 beds 2 baths2,196 sq. ft.
$385,000Active4 beds 2 baths2,196 sq. ft.17119 E Kent Drive, Aurora, CO 80013
MLS# 3927268Listed by: THE AGENCY - DENVER - New
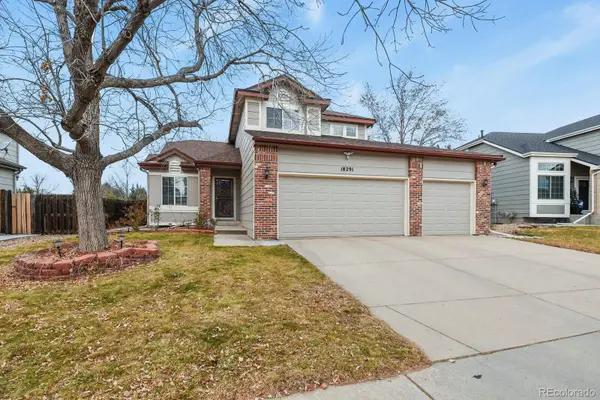 $579,500Active4 beds 4 baths2,567 sq. ft.
$579,500Active4 beds 4 baths2,567 sq. ft.18291 E Caspian Place, Aurora, CO 80013
MLS# 2142386Listed by: HOMESMART REALTY - New
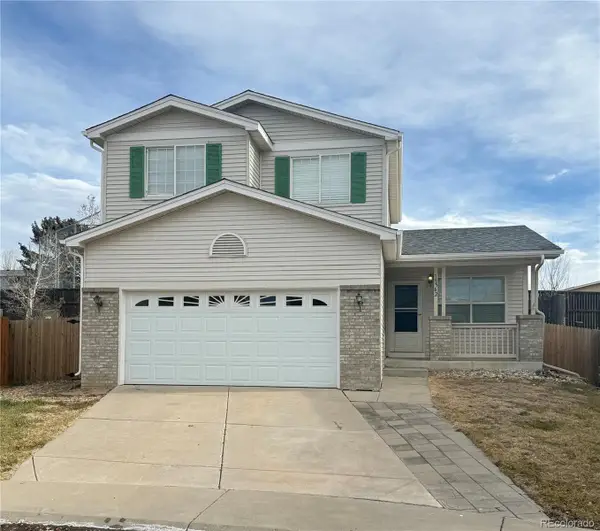 $490,000Active3 beds 3 baths1,630 sq. ft.
$490,000Active3 beds 3 baths1,630 sq. ft.19562 E 19th Place, Aurora, CO 80011
MLS# 7485588Listed by: SHARA EASTERN - New
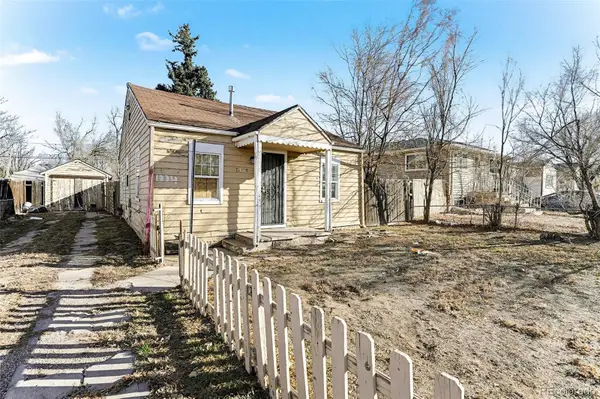 $289,900Active2 beds 1 baths720 sq. ft.
$289,900Active2 beds 1 baths720 sq. ft.1334 Havana Street, Aurora, CO 80010
MLS# 6478467Listed by: YOUR CASTLE REALTY LLC
