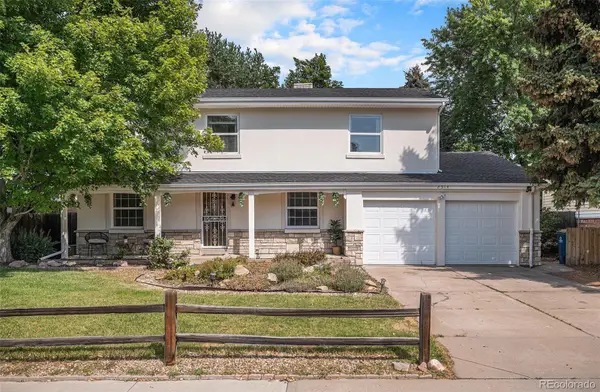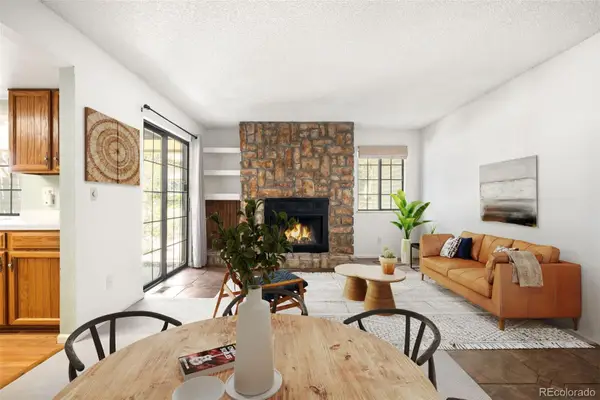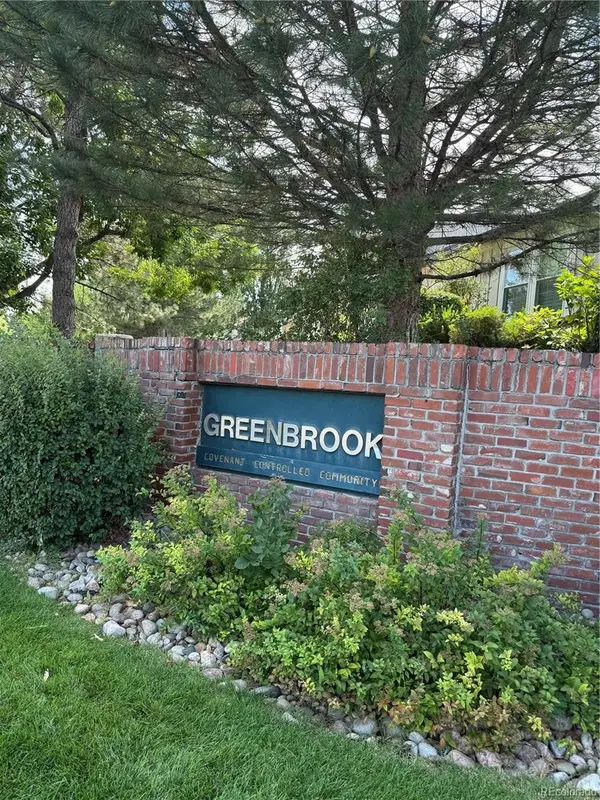13631 E Marina Drive #608, Aurora, CO 80014
Local realty services provided by:Better Homes and Gardens Real Estate Kenney & Company
Listed by:william swartzFLOURISHRE@GMAIL.COM,303-905-7227
Office:homesmart
MLS#:5360568
Source:ML
Price summary
- Price:$494,975
- Price per sq. ft.:$206.24
- Monthly HOA dues:$1,260
About this home
Welcome to one of Heather Gardens tower condos. This executive unit features 2,400 sq. ft. on the top floor. The unit has a large living and dining rooms, eat-in kitchen with walk-in pantry. Two (2) western facing lanais offer spectacular views of the mountains. New carpet and paint throughout the unit. There are two primary ensuite bedrooms and 2 additional bedrooms suitable for an office and/or craft room. There are two 2 underground reserved parking spaces and surface parking for guests. Storage room on the 6th floor. Heather Gardens is a 55+ community that has a golf course, clubhouse, 2 swimming pools, fitness center, walking paths and full-service restaurant. Check out the community's website: www.HeatherGardens.org for complete information and applicable rates. According to the website Heather Gardens is a "...Colorado community of active, independent adults aged 55 and over, living in an established, neighborly and private urban enclave. It is located on 200 park-like acres, enhanced by a community golf course and views of the Rocky Mountains..." The Clubhouse reception desk is at 2888 S. Heather Gardens Way, Aurora 80014.
Contact an agent
Home facts
- Year built:1977
- Listing ID #:5360568
Rooms and interior
- Bedrooms:4
- Total bathrooms:4
- Full bathrooms:2
- Living area:2,400 sq. ft.
Heating and cooling
- Cooling:Air Conditioning-Room
- Heating:Baseboard
Structure and exterior
- Roof:Tar/Gravel
- Year built:1977
- Building area:2,400 sq. ft.
Schools
- High school:Overland
- Middle school:Prairie
- Elementary school:Polton
Utilities
- Sewer:Public Sewer
Finances and disclosures
- Price:$494,975
- Price per sq. ft.:$206.24
- Tax amount:$2,683 (2024)
New listings near 13631 E Marina Drive #608
 $610,000Active3 beds 3 baths2,384 sq. ft.
$610,000Active3 beds 3 baths2,384 sq. ft.24702 E Hoover Place, Aurora, CO 80016
MLS# 1541676Listed by: REAGENCY REALTY LLC $250,000Active3 beds 2 baths1,248 sq. ft.
$250,000Active3 beds 2 baths1,248 sq. ft.14224 E 1st Drive #B02, Aurora, CO 80011
MLS# 1991914Listed by: ZAKHEM REAL ESTATE GROUP $199,000Active1 beds 1 baths709 sq. ft.
$199,000Active1 beds 1 baths709 sq. ft.3662 S Granby Way #J05, Aurora, CO 80014
MLS# 3388130Listed by: REAL BROKER, LLC DBA REAL $59,000Active2 beds 2 baths840 sq. ft.
$59,000Active2 beds 2 baths840 sq. ft.1540 Billings Street, Aurora, CO 80011
MLS# 4262105Listed by: REAL BROKER, LLC DBA REAL $455,000Active3 beds 3 baths1,545 sq. ft.
$455,000Active3 beds 3 baths1,545 sq. ft.24364 E 42nd Avenue, Aurora, CO 80019
MLS# 4602629Listed by: RAO PROPERTIES LLC $225,000Active1 beds 1 baths792 sq. ft.
$225,000Active1 beds 1 baths792 sq. ft.14180 E Temple Drive #R03, Aurora, CO 80015
MLS# 4836310Listed by: RE/MAX PROFESSIONALS $455,000Active3 beds 2 baths1,408 sq. ft.
$455,000Active3 beds 2 baths1,408 sq. ft.19875 E Girard Avenue, Aurora, CO 80013
MLS# 5420401Listed by: KELLER WILLIAMS TRILOGY $515,000Active5 beds 3 baths2,732 sq. ft.
$515,000Active5 beds 3 baths2,732 sq. ft.2514 S Elkhart Street, Aurora, CO 80014
MLS# 5985137Listed by: EXP REALTY, LLC $205,000Active1 beds 1 baths838 sq. ft.
$205,000Active1 beds 1 baths838 sq. ft.12560 E Warren Drive #E, Aurora, CO 80014
MLS# 6013156Listed by: COMPASS - DENVER $370,000Active2 beds 3 baths1,376 sq. ft.
$370,000Active2 beds 3 baths1,376 sq. ft.856 S Granby Circle, Aurora, CO 80012
MLS# 6041333Listed by: LATINOAMERICAN REALTY
