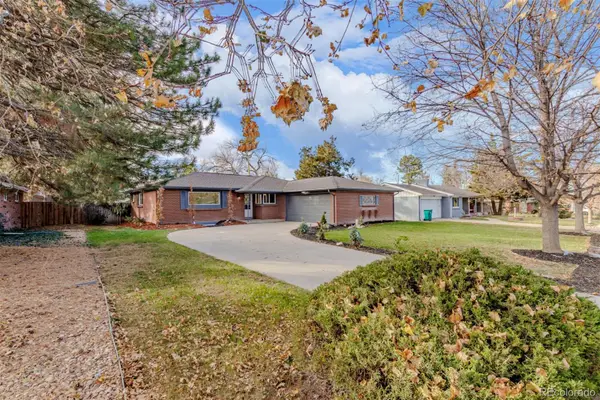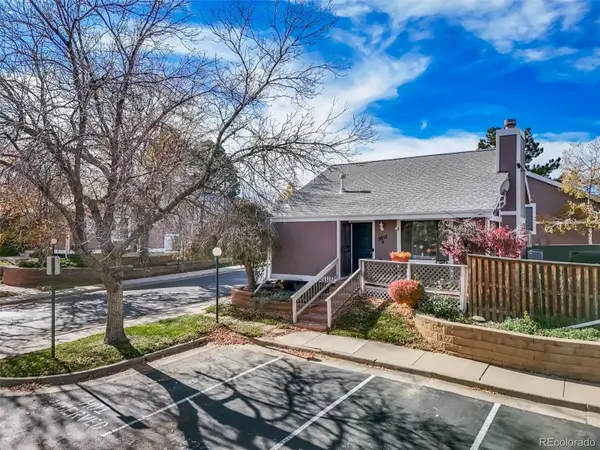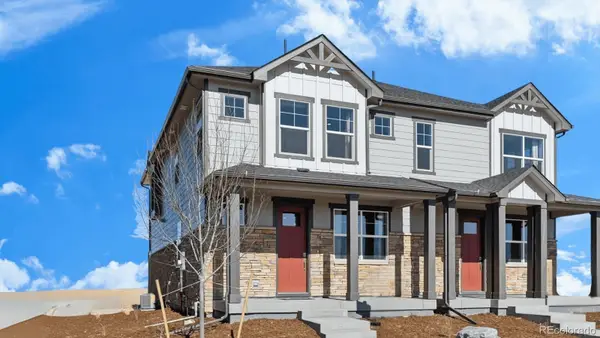13674 E Parkview Drive, Aurora, CO 80011
Local realty services provided by:Better Homes and Gardens Real Estate Kenney & Company
Listed by: robert williamsroblwilliams63@gmail.com,720-500-5570
Office: builders realty group llc.
MLS#:9291249
Source:ML
Price summary
- Price:$450,000
- Price per sq. ft.:$181.16
About this home
Welcome to this enticing five-bedroom three bath home nestled in Lyn Knolls with updated kitchen and baths. This home has gorgeous wood flooring in a natural light bathed living room. There is a beautiful gas fireplace for those Colorado cozy nights. A brand-new evaporative cooling system to stay fresh and cool during the summer. It boasts a spacious kitchen with a dual entry from either the wood floored hallway or from the dining room. The kitchen also boasts plenty of surface area for prep and storage. Enjoy the oversized yard from your patio with tons of space for entertaining. This is an oversized lot, with low traffic. The basement has a huge family room for entertaining and play as well as 2 additional bedrooms. The location is conveniently close to downtown, malls, schools, transportation, golf courses, parks and Anshutz pavilion. A quite enjoyable neighborhood! This red brick beauty can be your home! This home is asking for a family to move in and enjoy its many attributes.
****This home is priced to sell! We've just REDUCED the price to $450,000. Come in and take a look around this red brick corner lot beauty!
Contact an agent
Home facts
- Year built:1963
- Listing ID #:9291249
Rooms and interior
- Bedrooms:5
- Total bathrooms:3
- Living area:2,484 sq. ft.
Heating and cooling
- Cooling:Air Conditioning-Room, Evaporative Cooling
- Heating:Forced Air, Natural Gas
Structure and exterior
- Roof:Composition
- Year built:1963
- Building area:2,484 sq. ft.
- Lot area:0.2 Acres
Schools
- High school:Aurora Central
- Middle school:South
- Elementary school:Aurora Frontier K-8
Utilities
- Water:Public
- Sewer:Public Sewer
Finances and disclosures
- Price:$450,000
- Price per sq. ft.:$181.16
- Tax amount:$2,067 (2024)
New listings near 13674 E Parkview Drive
- New
 $585,000Active5 beds 3 baths3,364 sq. ft.
$585,000Active5 beds 3 baths3,364 sq. ft.531 Nome Street, Aurora, CO 80010
MLS# 8084511Listed by: KELLER WILLIAMS ADVANTAGE REALTY LLC - Coming Soon
 $300,000Coming Soon2 beds 2 baths
$300,000Coming Soon2 beds 2 baths1323 S Idalia Street, Aurora, CO 80017
MLS# 1503254Listed by: HOMESMITH REAL ESTATE - New
 $469,900Active5 beds 3 baths3,024 sq. ft.
$469,900Active5 beds 3 baths3,024 sq. ft.1462 S Laredo Way, Aurora, CO 80017
MLS# 9610538Listed by: REALTY PROFESSIONALS LLC - New
 $539,888Active3 beds 3 baths2,759 sq. ft.
$539,888Active3 beds 3 baths2,759 sq. ft.4093 S Riviera Street, Aurora, CO 80018
MLS# 7227841Listed by: YOUR CASTLE REAL ESTATE INC - Coming Soon
 $589,000Coming Soon4 beds 3 baths
$589,000Coming Soon4 beds 3 baths2324 S Kingston Street, Aurora, CO 80014
MLS# 3053012Listed by: REALTY ONE GROUP FIVE STAR COLORADO - Coming Soon
 $350,000Coming Soon3 beds 3 baths
$350,000Coming Soon3 beds 3 baths3853 S Genoa Court #D, Aurora, CO 80013
MLS# 8052779Listed by: REALTY ONE GROUP PREMIER - New
 $266,375Active1 beds 1 baths1,204 sq. ft.
$266,375Active1 beds 1 baths1,204 sq. ft.105 S Nome Street, Aurora, CO 80012
MLS# 8628097Listed by: RE/MAX MOMENTUM - New
 $430,000Active3 beds 3 baths1,490 sq. ft.
$430,000Active3 beds 3 baths1,490 sq. ft.22444 E 6th Place, Aurora, CO 80018
MLS# 9678349Listed by: D.R. HORTON REALTY, LLC - New
 $249,000Active2 beds 2 baths1,344 sq. ft.
$249,000Active2 beds 2 baths1,344 sq. ft.13850 E Marina Drive #401, Aurora, CO 80014
MLS# 4840823Listed by: REALTY ONE GROUP PREMIER - Coming Soon
 $519,900Coming Soon4 beds 3 baths
$519,900Coming Soon4 beds 3 baths778 S Fairplay Ct. Court, Aurora, CO 80012
MLS# 5279844Listed by: YOUR HOME SOLD GUARANTEED REALTY - PREMIER PARTNERS
