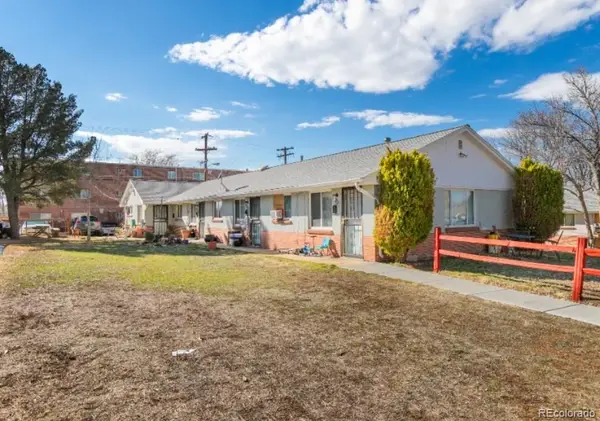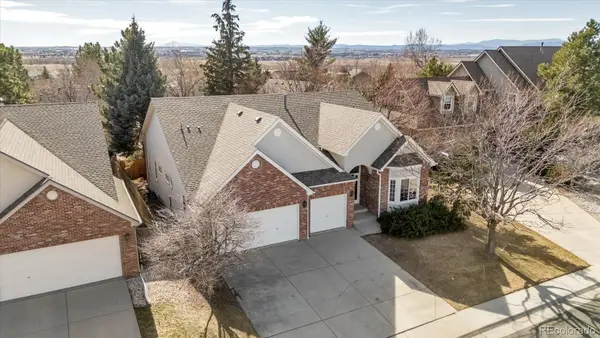13691 E Marina Drive #303, Aurora, CO 80014
Local realty services provided by:Better Homes and Gardens Real Estate Kenney & Company
Listed by: troy hansford team, courtney vanceHansfordTeam@TroyHansford.com,
Office: re/max professionals
MLS#:2998217
Source:ML
Price summary
- Price:$280,000
- Price per sq. ft.:$202.9
- Monthly HOA dues:$766
About this home
Bright and sunny 3rd-floor condo has spectacular greenbelt views! This inviting 2-bedroom, 2-bath “Somerset C” floorplan offers formal living and dining rooms—perfect for entertaining or relaxing in comfort. The spacious updated kitchen features plenty of cabinet and counter space for all your cooking needs, and all appliances are included. The generous primary suite includes a updated private 3/4 bath and two closets, while the second bedroom works beautifully as a guest room or home office, with a full bath nearby. Enjoy your morning coffee or unwind at day’s end on the enclosed lanai, taking in a serene Colorado sunrise. Additional highlights include a deeded under ground parking space and a storage unit on main floor! Residents love the incredible amenities—RV storage, the Rendezvous restaurant, a 9-hole golf course, and a newly remodeled 27,000 sq ft clubhouse featuring meeting rooms, billiards, a fitness center, indoor/outdoor pools, tennis and pickleball courts, and countless clubs and activities. Stroll along the scenic 2.2-mile walking trail that winds through the community. Conveniently located near grocery stores, restaurants, I-225 & I-25, light rail, and RTD. All this in one of Denver Metro’s premier 55+ communities—experience the lifestyle you’ve been waiting for!
Contact an agent
Home facts
- Year built:1977
- Listing ID #:2998217
Rooms and interior
- Bedrooms:2
- Total bathrooms:2
- Full bathrooms:1
- Living area:1,380 sq. ft.
Heating and cooling
- Cooling:Air Conditioning-Room
- Heating:Hot Water, Natural Gas
Structure and exterior
- Roof:Membrane
- Year built:1977
- Building area:1,380 sq. ft.
Schools
- High school:Overland
- Middle school:Prairie
- Elementary school:Polton
Utilities
- Water:Public
- Sewer:Public Sewer
Finances and disclosures
- Price:$280,000
- Price per sq. ft.:$202.9
- Tax amount:$1,907 (2024)
New listings near 13691 E Marina Drive #303
- Coming Soon
 $360,000Coming Soon3 beds -- baths
$360,000Coming Soon3 beds -- baths2448 S Victor Street #D, Aurora, CO 80014
MLS# 9470414Listed by: TRELORA REALTY, INC. - New
 $575,000Active4 beds 4 baths2,130 sq. ft.
$575,000Active4 beds 4 baths2,130 sq. ft.1193 Akron Street, Aurora, CO 80010
MLS# 6169633Listed by: MODESTATE - Coming SoonOpen Sun, 11am to 1pm
 $850,000Coming Soon4 beds 4 baths
$850,000Coming Soon4 beds 4 baths6525 S Newcastle Way, Aurora, CO 80016
MLS# 4407611Listed by: COMPASS - DENVER - New
 $450,000Active3 beds 3 baths1,932 sq. ft.
$450,000Active3 beds 3 baths1,932 sq. ft.23492 E Chenango Place, Aurora, CO 80016
MLS# 7254505Listed by: KM LUXURY HOMES - Coming SoonOpen Sat, 11am to 1pm
 $515,000Coming Soon4 beds 3 baths
$515,000Coming Soon4 beds 3 baths2597 S Dillon Street, Aurora, CO 80014
MLS# 9488913Listed by: REAL BROKER, LLC DBA REAL - Coming Soon
 $675,000Coming Soon4 beds 4 baths
$675,000Coming Soon4 beds 4 baths21463 E 59th Place, Aurora, CO 80019
MLS# 5268386Listed by: REDFIN CORPORATION - New
 $475,000Active3 beds 3 baths2,702 sq. ft.
$475,000Active3 beds 3 baths2,702 sq. ft.3703 S Mission Parkway, Aurora, CO 80013
MLS# 4282522Listed by: EXP REALTY, LLC - Open Sat, 11am to 2pmNew
 $1,069,000Active3 beds 3 baths5,308 sq. ft.
$1,069,000Active3 beds 3 baths5,308 sq. ft.6608 S White Crow Court, Aurora, CO 80016
MLS# 7762974Listed by: COMPASS - DENVER - Open Sat, 10am to 2pmNew
 $536,990Active3 beds 3 baths2,301 sq. ft.
$536,990Active3 beds 3 baths2,301 sq. ft.1662 S Gold Bug Way, Aurora, CO 80018
MLS# 4569853Listed by: MB TEAM LASSEN - Coming SoonOpen Sun, 12:01 to 3:05pm
 $600,000Coming Soon2 beds 2 baths
$600,000Coming Soon2 beds 2 baths14640 E Penwood Place, Aurora, CO 80015
MLS# 8701145Listed by: KELLER WILLIAMS AVENUES REALTY

