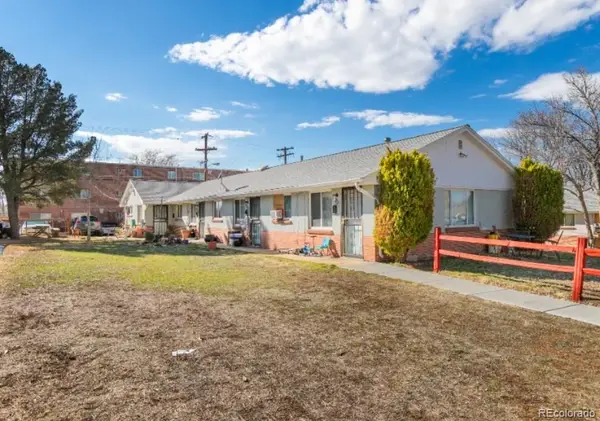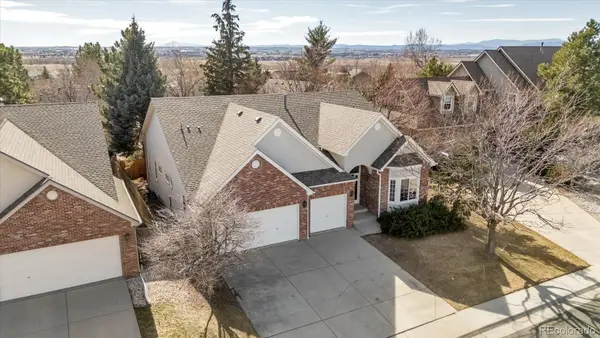13691 E Marina Drive #412, Aurora, CO 80014
Local realty services provided by:Better Homes and Gardens Real Estate Kenney & Company
Listed by: marla sewellmarlasewell@comcast.net
Office: brokers guild homes
MLS#:8674892
Source:ML
Price summary
- Price:$308,000
- Price per sq. ft.:$223.19
- Monthly HOA dues:$764
About this home
Welcome to Heather Gardens 55+ active community with maintenance free living. This clean and freshly painted 2 bed/2 bath END unit will not disappoint. Recent updates and special features to this home include new electrical panel, new paint throughout, new stainless-steel range/oven, new laundry room flooring, new bathroom sink and new faucet and custom walk-in tub w/showerhead in the guest full bathroom and beautiful white plantation shutters throughout. Upon entering the East facing unit you are flooded with light and get the best morning sun. You immediately step into large open living room with large lanai looking out to mature trees. The nice size kitchen has tons of cabinet space, Silestone countertops w/granite peninsula, perfect for entertaining. The primary bedroom has two large windows and bright ensuite bathroom. The primary bath has not one, but two mirrored closets and large vanity w/extra counterspace. The addl bedroom has door leading to the lanai, perfect for guest room/hobby room/office. One bonus w/unit is separate laundry room w/newer stackable washer/dryer, and storage cabinets! It is not a closet like other units! The home comes w/addl storage unit on same floor and covered parking space. The parking space is close to the elevator, convenient for bringing in groceries and located next to garage windows for easy viewing when parking and not that closed in feeling. Heather Gardens has so much to offer! An active community on over 200 acres of park-like grounds w/lush vegetation. The community has 9-hole golf course, amazing clubhouse, dining, indoor and outdoor pools, fitness ctr and over 100 clubs and activities to take part in. Heather Gardens is close to RTD’s Nine -Mile light rail station, Cherry Creek State Park and shopping. Living here is not just having a new home it is having a new lifestyle! A perfect start to your new adventure in the Heather Gardens Community.
Contact an agent
Home facts
- Year built:1977
- Listing ID #:8674892
Rooms and interior
- Bedrooms:2
- Total bathrooms:2
- Full bathrooms:1
- Living area:1,380 sq. ft.
Heating and cooling
- Cooling:Air Conditioning-Room
- Heating:Baseboard
Structure and exterior
- Year built:1977
- Building area:1,380 sq. ft.
Schools
- High school:Overland
- Middle school:Prairie
- Elementary school:Polton
Utilities
- Water:Public
- Sewer:Public Sewer
Finances and disclosures
- Price:$308,000
- Price per sq. ft.:$223.19
- Tax amount:$1,907 (2024)
New listings near 13691 E Marina Drive #412
- Coming Soon
 $360,000Coming Soon3 beds -- baths
$360,000Coming Soon3 beds -- baths2448 S Victor Street #D, Aurora, CO 80014
MLS# 9470414Listed by: TRELORA REALTY, INC. - New
 $575,000Active4 beds 4 baths2,130 sq. ft.
$575,000Active4 beds 4 baths2,130 sq. ft.1193 Akron Street, Aurora, CO 80010
MLS# 6169633Listed by: MODESTATE - Coming SoonOpen Sun, 11am to 1pm
 $850,000Coming Soon4 beds 4 baths
$850,000Coming Soon4 beds 4 baths6525 S Newcastle Way, Aurora, CO 80016
MLS# 4407611Listed by: COMPASS - DENVER - New
 $450,000Active3 beds 3 baths1,932 sq. ft.
$450,000Active3 beds 3 baths1,932 sq. ft.23492 E Chenango Place, Aurora, CO 80016
MLS# 7254505Listed by: KM LUXURY HOMES - Coming SoonOpen Sat, 11am to 1pm
 $515,000Coming Soon4 beds 3 baths
$515,000Coming Soon4 beds 3 baths2597 S Dillon Street, Aurora, CO 80014
MLS# 9488913Listed by: REAL BROKER, LLC DBA REAL - Coming Soon
 $675,000Coming Soon4 beds 4 baths
$675,000Coming Soon4 beds 4 baths21463 E 59th Place, Aurora, CO 80019
MLS# 5268386Listed by: REDFIN CORPORATION - New
 $475,000Active3 beds 3 baths2,702 sq. ft.
$475,000Active3 beds 3 baths2,702 sq. ft.3703 S Mission Parkway, Aurora, CO 80013
MLS# 4282522Listed by: EXP REALTY, LLC - Open Sat, 11am to 2pmNew
 $1,069,000Active3 beds 3 baths5,308 sq. ft.
$1,069,000Active3 beds 3 baths5,308 sq. ft.6608 S White Crow Court, Aurora, CO 80016
MLS# 7762974Listed by: COMPASS - DENVER - Open Sat, 10am to 2pmNew
 $536,990Active3 beds 3 baths2,301 sq. ft.
$536,990Active3 beds 3 baths2,301 sq. ft.1662 S Gold Bug Way, Aurora, CO 80018
MLS# 4569853Listed by: MB TEAM LASSEN - Coming SoonOpen Sun, 12:01 to 3:05pm
 $600,000Coming Soon2 beds 2 baths
$600,000Coming Soon2 beds 2 baths14640 E Penwood Place, Aurora, CO 80015
MLS# 8701145Listed by: KELLER WILLIAMS AVENUES REALTY

