13701 E Marina Drive #B, Aurora, CO 80014
Local realty services provided by:Better Homes and Gardens Real Estate Kenney & Company
13701 E Marina Drive #B,Aurora, CO 80014
$424,900
- 2 Beds
- 2 Baths
- 2,352 sq. ft.
- Condominium
- Active
Listed by:misty yakhlefmisty@heathergardens.com,720-916-4423
Office:heather gardens brokers
MLS#:9012532
Source:ML
Price summary
- Price:$424,900
- Price per sq. ft.:$180.65
- Monthly HOA dues:$600
About this home
Beautiful Patio Home in Heather Gardens!
Price Improvement! This charming home offers the perfect blend of modern comfort and style. Featuring a spacious layout with 2 bedrooms and 2 updated bathrooms, you’ll love the designer-inspired paint colors and gleaming hardwood floors throughout! Entry from the 2 car garage brings you right into the kitchen perfect for bringing home the groceries! The kitchen is a chef’s dream with a gas stove and ample cabinet space. The living room boasts a with wood-burning stove with a supply of wood and fire starters—ideal for cozy evenings. Step outside to your private patio, complete with grape vines, perfect for relaxing or entertaining. There are updates everywhere you look; windows, plantation shutters, lighting! Downstairs, the unfinished basement provides incredible storage potential! Plus, enjoy your own dry sauna, which stays with the home! Don't miss this gem in the sought-after Heather Gardens community!
Don’t forget to check out the Heather Gardens Clubhouse, a vibrant hub of community and leisure! This expansive facility offers an array of amenities designed to enhance your lifestyle. Dive into relaxation with the year round indoor pool or sun bath in summer at the outdoor pool! Stay active in the fully equipped fitness room or pursue your creative side in the well-appointed wood shop. The auditorium hosts various events and activities, fostering connections among residents.
Golf enthusiasts will appreciate the beautifully maintained golf course, providing a scenic and enjoyable challenge for players of all skill levels. Additionally, the Rendezvous restaurant on campus offers a delightful dining experience, making it easy to enjoy meals with friends and neighbors. With so much to offer, the Heather Gardens Clubhouse is the perfect place to socialize, stay active, and relax in a welcoming environment!
Contact an agent
Home facts
- Year built:1980
- Listing ID #:9012532
Rooms and interior
- Bedrooms:2
- Total bathrooms:2
- Full bathrooms:1
- Living area:2,352 sq. ft.
Heating and cooling
- Cooling:Central Air
- Heating:Forced Air
Structure and exterior
- Roof:Shingle
- Year built:1980
- Building area:2,352 sq. ft.
Schools
- High school:Overland
- Middle school:Prairie
- Elementary school:Polton
Utilities
- Water:Public
- Sewer:Public Sewer
Finances and disclosures
- Price:$424,900
- Price per sq. ft.:$180.65
- Tax amount:$2,382 (2024)
New listings near 13701 E Marina Drive #B
 $317,500Active3 beds 3 baths1,470 sq. ft.
$317,500Active3 beds 3 baths1,470 sq. ft.17681 E Loyola Drive #E, Aurora, CO 80013
MLS# 1600739Listed by: MEGASTAR REALTY $269,000Active3 beds 2 baths1,104 sq. ft.
$269,000Active3 beds 2 baths1,104 sq. ft.15157 E Louisiana Drive #A, Aurora, CO 80012
MLS# 1709643Listed by: HOMESMART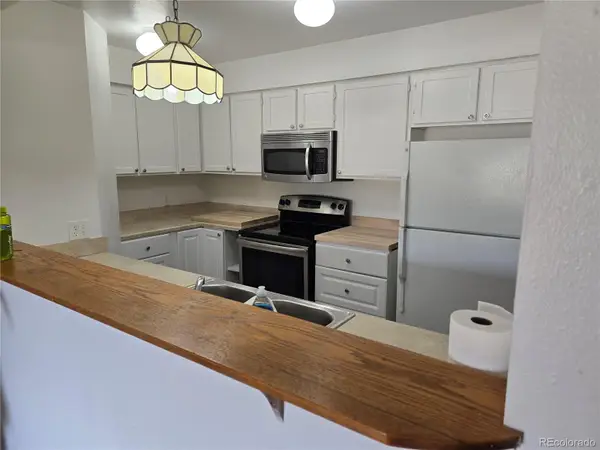 $210,000Active2 beds 2 baths982 sq. ft.
$210,000Active2 beds 2 baths982 sq. ft.14500 E 2nd Avenue #209A, Aurora, CO 80011
MLS# 1835530Listed by: LISTINGS.COM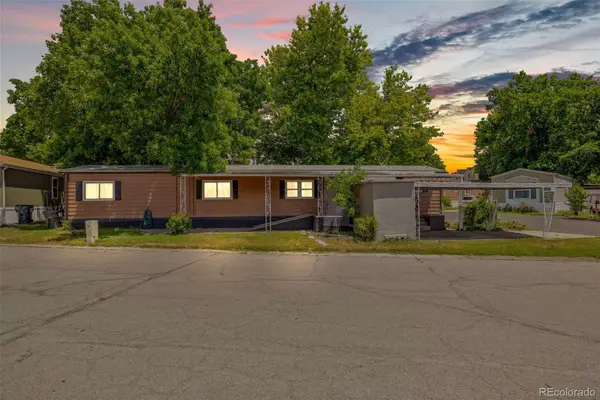 $80,000Active2 beds 1 baths938 sq. ft.
$80,000Active2 beds 1 baths938 sq. ft.1600 Sable Boulevard, Aurora, CO 80011
MLS# 1883297Listed by: MEGASTAR REALTY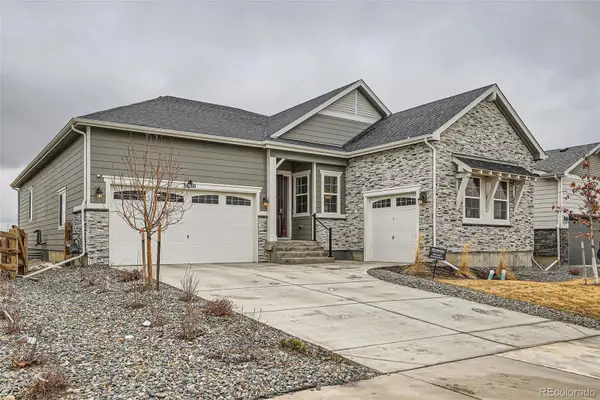 $800,000Active4 beds 3 baths4,778 sq. ft.
$800,000Active4 beds 3 baths4,778 sq. ft.3630 Gold Bug Street, Aurora, CO 80019
MLS# 2181712Listed by: COLDWELL BANKER REALTY 24 $260,000Active2 beds 2 baths1,064 sq. ft.
$260,000Active2 beds 2 baths1,064 sq. ft.12059 E Hoye Drive, Aurora, CO 80012
MLS# 2295814Listed by: RE/MAX PROFESSIONALS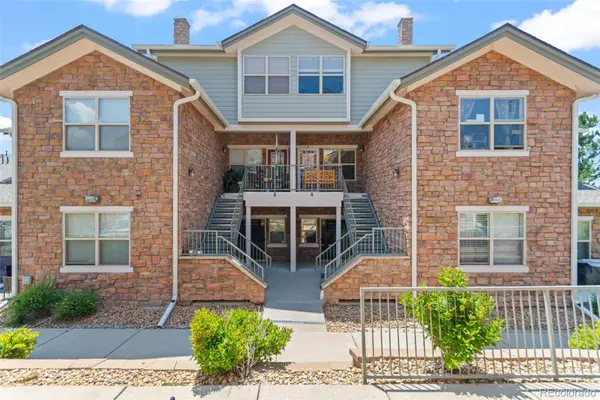 $299,990Active2 beds 1 baths1,034 sq. ft.
$299,990Active2 beds 1 baths1,034 sq. ft.18611 E Water Drive #E, Aurora, CO 80013
MLS# 2603492Listed by: ABACUS COMPANIES $445,000Active3 beds 3 baths1,922 sq. ft.
$445,000Active3 beds 3 baths1,922 sq. ft.2378 S Wheeling Circle, Aurora, CO 80014
MLS# 2801691Listed by: RE/MAX PROFESSIONALS $120,000Active3 beds 2 baths1,456 sq. ft.
$120,000Active3 beds 2 baths1,456 sq. ft.1540 N Billings Street, Aurora, CO 80011
MLS# 2801715Listed by: THINQUE REALTY LLC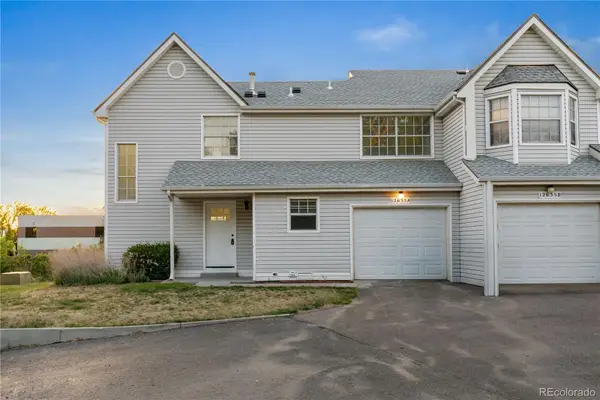 $325,000Active2 beds 3 baths1,307 sq. ft.
$325,000Active2 beds 3 baths1,307 sq. ft.12635 E Pacific Circle #A, Aurora, CO 80014
MLS# 2836388Listed by: KELLER WILLIAMS REALTY DOWNTOWN LLC
