13781 E Lehigh Avenue #E, Aurora, CO 80014
Local realty services provided by:Better Homes and Gardens Real Estate Kenney & Company
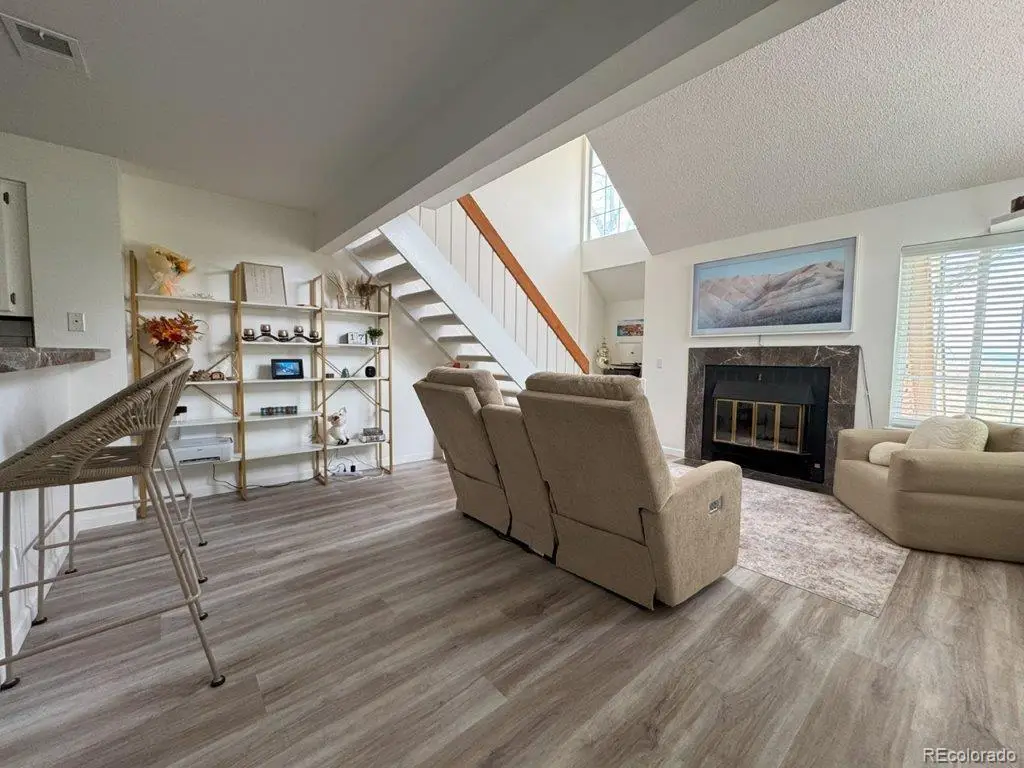
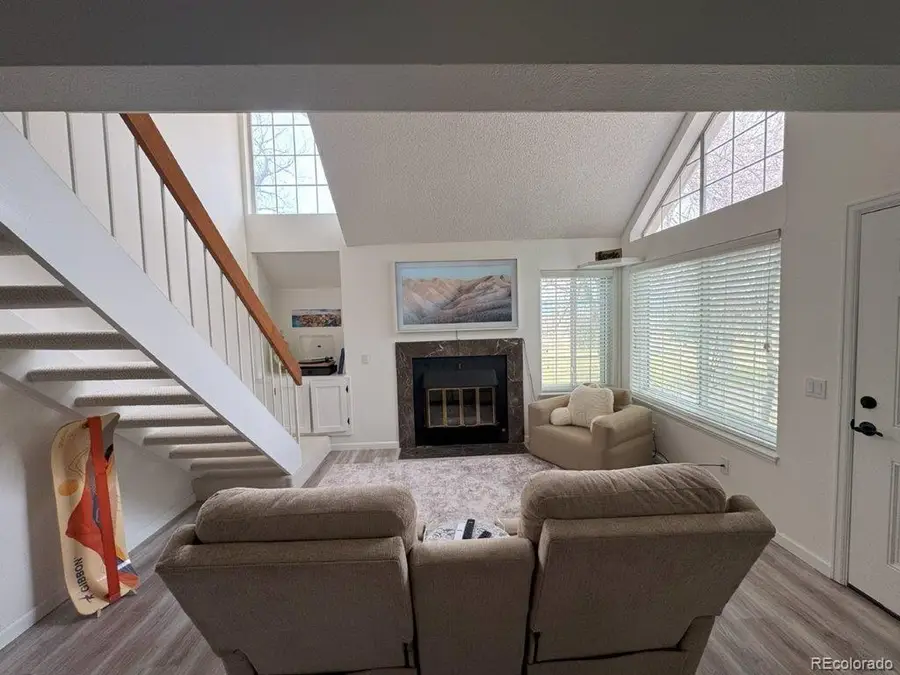
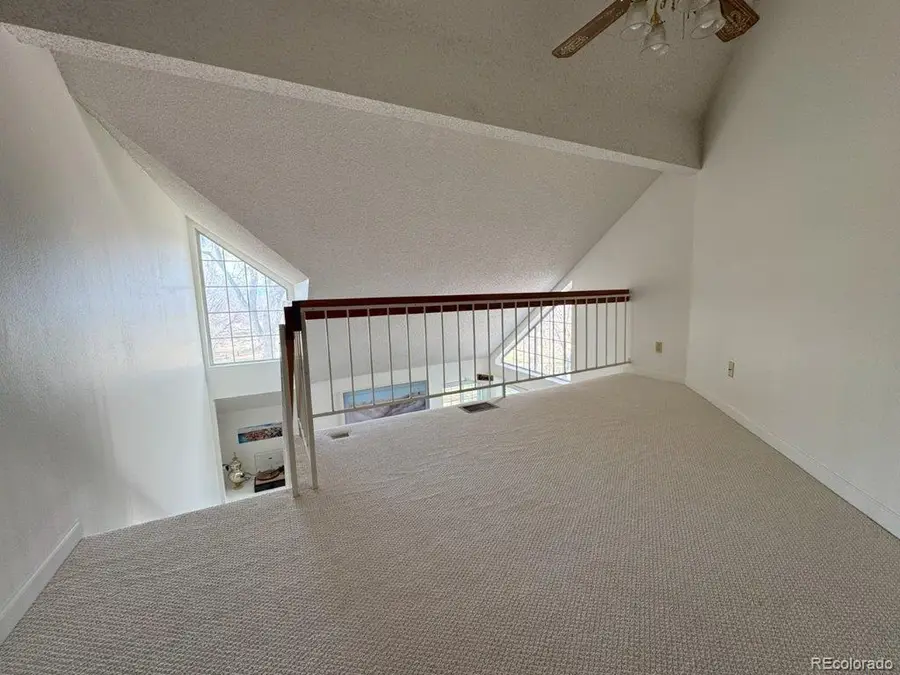
13781 E Lehigh Avenue #E,Aurora, CO 80014
$354,500
- 2 Beds
- 2 Baths
- 1,096 sq. ft.
- Condominium
- Active
Listed by:robyn o'bryanrobynobryanhomes@gmail.com,303-378-4244
Office:rao properties llc.
MLS#:5333339
Source:ML
Price summary
- Price:$354,500
- Price per sq. ft.:$323.45
- Monthly HOA dues:$489
About this home
Step into this stunning remodeled 2 bath 2-bedroom Condo in the Meadow Hills subdivision. Directly off the Meadow Hills Golf Course #14 tee box. As you enter through the front entrance you are greeted by vaulted ceilings with a cozy fireplace and access to a private patio. The kitchen boasts newer cabinetry, back splash, counter tops, sink and facet. Updated bathrooms with fresh flooring throughout. The laundry room closet is conveniently located between both bedrooms and includes the washer and dryer. Travel upstairs to the loft off family room. This space is ideal for a work from home office. Home features a 1 oversized garage below unit with additional rafter storage and is drywalled. Residents can enjoy access to the club house as well as the pool & hot tub. Being connected to the golf course, offers beautiful park like features including landscaped grounds. With Cherry state park and major commuter routes such as Parker Rd and I225 within easy reach. It is an ideal home for biking and running with miles of trails right at your doorstep. Don't miss this opportunity to make this your new home.
Contact an agent
Home facts
- Year built:1983
- Listing Id #:5333339
Rooms and interior
- Bedrooms:2
- Total bathrooms:2
- Full bathrooms:1
- Living area:1,096 sq. ft.
Heating and cooling
- Cooling:Central Air
- Heating:Forced Air
Structure and exterior
- Year built:1983
- Building area:1,096 sq. ft.
Schools
- High school:Overland
- Middle school:Prairie
- Elementary school:Polton
Utilities
- Sewer:Public Sewer
Finances and disclosures
- Price:$354,500
- Price per sq. ft.:$323.45
- Tax amount:$1,538 (2024)
New listings near 13781 E Lehigh Avenue #E
- Coming Soon
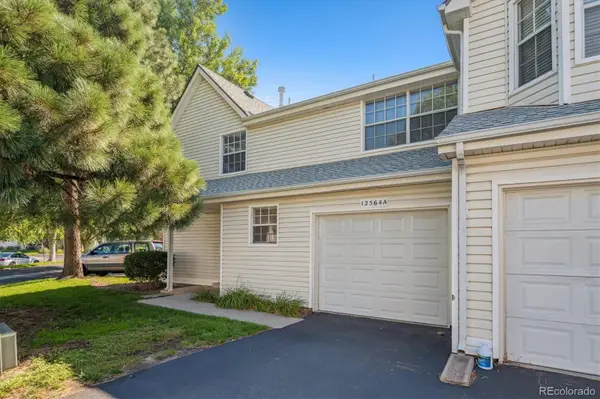 $325,000Coming Soon2 beds 3 baths
$325,000Coming Soon2 beds 3 baths12564 E Pacific Circle #A, Aurora, CO 80014
MLS# 8855835Listed by: RE/MAX PROFESSIONALS - Coming Soon
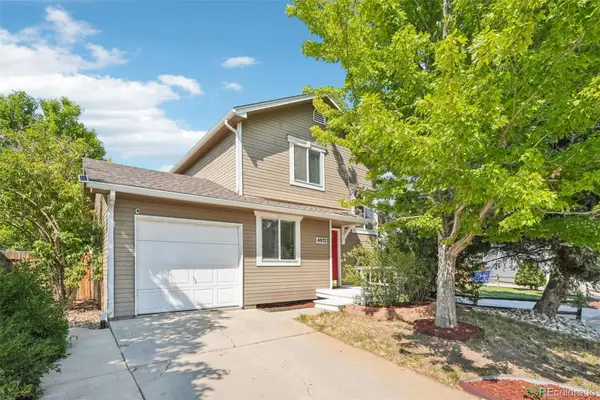 $449,900Coming Soon2 beds 2 baths
$449,900Coming Soon2 beds 2 baths4612 S Pagosa Circle, Aurora, CO 80015
MLS# 8914562Listed by: THRIVE REAL ESTATE GROUP - Coming Soon
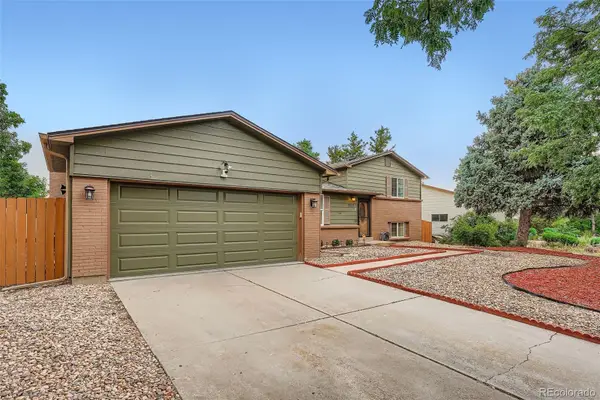 $485,000Coming Soon3 beds 2 baths
$485,000Coming Soon3 beds 2 baths3257 S Olathe Way, Aurora, CO 80013
MLS# 1780492Listed by: BROKERS GUILD HOMES - New
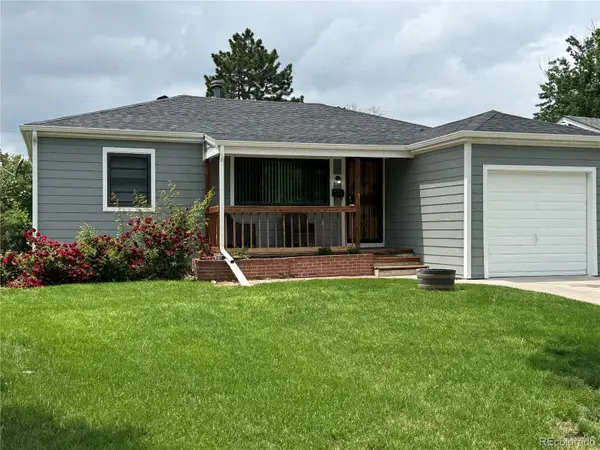 $439,900Active3 beds 1 baths1,600 sq. ft.
$439,900Active3 beds 1 baths1,600 sq. ft.2301 Nome Street, Aurora, CO 80010
MLS# 7201580Listed by: RE/MAX LEADERS - New
 $450,000Active4 beds 2 baths1,682 sq. ft.
$450,000Active4 beds 2 baths1,682 sq. ft.1407 S Cathay Street, Aurora, CO 80017
MLS# 1798784Listed by: KELLER WILLIAMS REAL ESTATE LLC - New
 $290,000Active2 beds 2 baths1,091 sq. ft.
$290,000Active2 beds 2 baths1,091 sq. ft.2441 S Xanadu Way #B, Aurora, CO 80014
MLS# 6187933Listed by: SOVINA REALTY LLC - New
 $475,000Active5 beds 4 baths2,430 sq. ft.
$475,000Active5 beds 4 baths2,430 sq. ft.2381 S Jamaica Street, Aurora, CO 80014
MLS# 4546857Listed by: STARS AND STRIPES HOMES INC - Open Sun, 12 to 2pmNew
 $595,000Active2 beds 2 baths3,004 sq. ft.
$595,000Active2 beds 2 baths3,004 sq. ft.8252 S Jackson Gap Court, Aurora, CO 80016
MLS# 7171229Listed by: RE/MAX ALLIANCE - New
 $550,000Active3 beds 3 baths1,582 sq. ft.
$550,000Active3 beds 3 baths1,582 sq. ft.7382 S Mobile Street, Aurora, CO 80016
MLS# 1502298Listed by: HOMESMART - New
 $389,900Active4 beds 3 baths2,240 sq. ft.
$389,900Active4 beds 3 baths2,240 sq. ft.2597 S Dillon Street, Aurora, CO 80014
MLS# 5583138Listed by: KELLER WILLIAMS INTEGRITY REAL ESTATE LLC
