13844 E Lehigh Avenue #H, Aurora, CO 80014
Local realty services provided by:Better Homes and Gardens Real Estate Kenney & Company
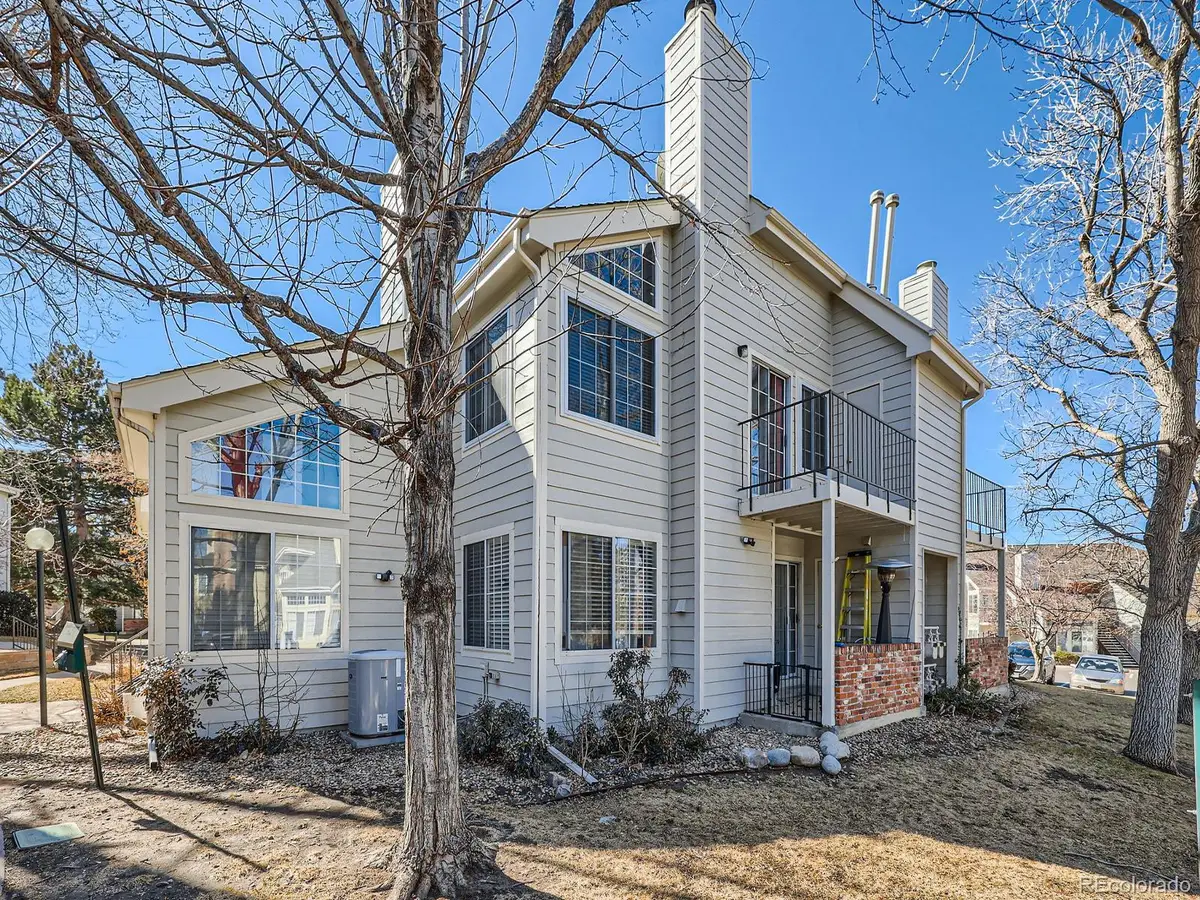
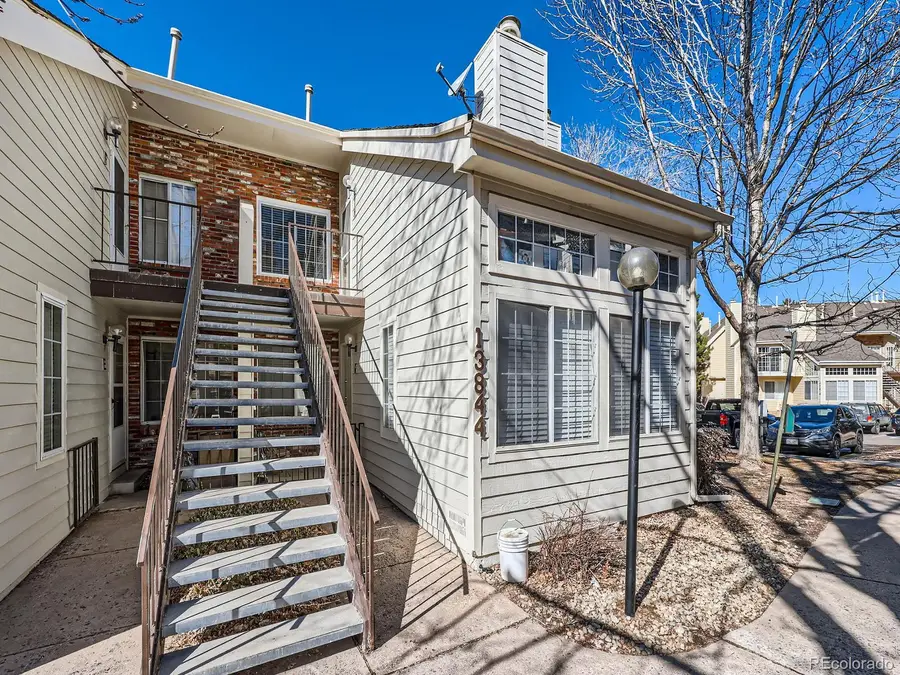
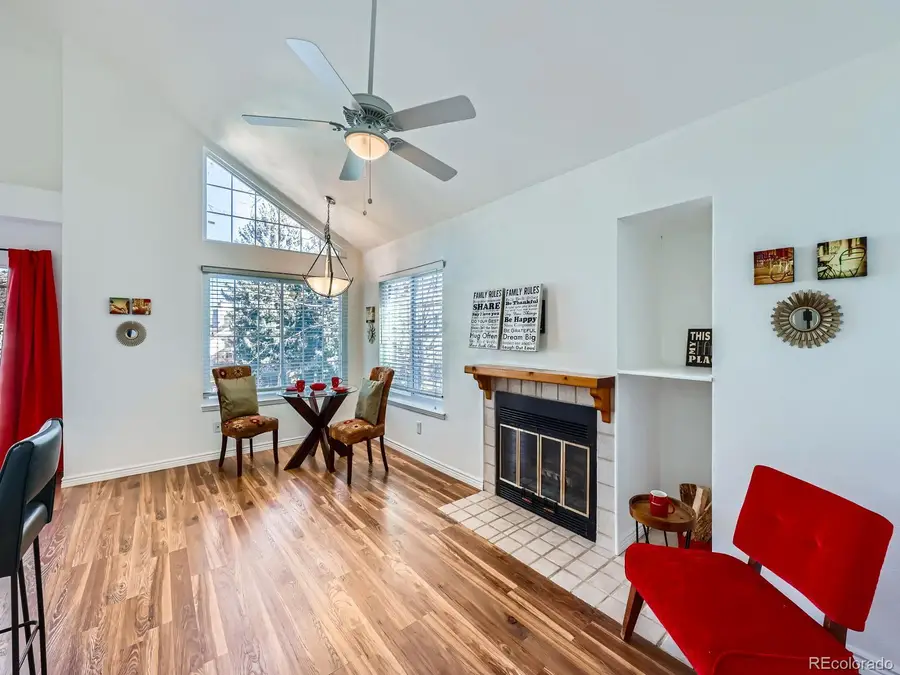
13844 E Lehigh Avenue #H,Aurora, CO 80014
$219,990
- 2 Beds
- 1 Baths
- 692 sq. ft.
- Condominium
- Active
Listed by:nathan robinsonNathan.robinson@orchard.com,720-537-6171
Office:orchard brokerage llc.
MLS#:3908909
Source:ML
Price summary
- Price:$219,990
- Price per sq. ft.:$317.9
- Monthly HOA dues:$489
About this home
Location! Location! Location! Nestled in one of the most convenient, quiet secluded neighborhoods, this 2 bed 1 bath home is move in ready. Access into this neighborhood is one way in, one way out, ideal for those looking for that extra layer of privacy and off the beaten path. As you walk into this cozy home the open floor plan is ideal for a variety of personal preferences. A wood burning fire place, high ceilings and large windows are just a few of this property's unique features. The large open kitchen holds plenty of countertop & cabinet space with all appliances included. The kitchen contains a bar type counter that could be used for eating, entertainment or decorations. Off the living area you'll find a private deck that awaits your personal touch. Additional features include a laundry closet with a washer & dryer, furnace, AC, new paint, recessed lighting, barn door and ceiling fans. The primary bedroom is good sized with a large walk in closet and private access to the full bathroom. The secondary bedroom could also be used as a home office or flex space. Your HOA provides you with a nice pool, clubhouse and fitness center. WALKING distance to Golf Course, Cherry Creek State Park that has miles of hiking, biking and walking trails. The park has sandy beaches, boating, fishing, camping and much much more! The light rail is just 1.5 miles away providing easy commutes to areas around the city including Downtown, Denver Tech Center, DIA and Colleges. Located in the desirable Cherry Creek School District with close proximity to shopping, restaurants and entertainment. See private remarks regarding a mortgage rate discount for qualified buyers! Hurry, don't wait, this property will go quick! Short sale -bank approval required for offers
Contact an agent
Home facts
- Year built:1983
- Listing Id #:3908909
Rooms and interior
- Bedrooms:2
- Total bathrooms:1
- Full bathrooms:1
- Living area:692 sq. ft.
Heating and cooling
- Cooling:Central Air
- Heating:Forced Air
Structure and exterior
- Roof:Composition
- Year built:1983
- Building area:692 sq. ft.
Schools
- High school:Overland
- Middle school:Prairie
- Elementary school:Polton
Utilities
- Sewer:Public Sewer
Finances and disclosures
- Price:$219,990
- Price per sq. ft.:$317.9
- Tax amount:$966 (2023)
New listings near 13844 E Lehigh Avenue #H
- New
 $550,000Active3 beds 3 baths1,582 sq. ft.
$550,000Active3 beds 3 baths1,582 sq. ft.7382 S Mobile Street, Aurora, CO 80016
MLS# 1502298Listed by: HOMESMART - New
 $389,900Active4 beds 3 baths2,240 sq. ft.
$389,900Active4 beds 3 baths2,240 sq. ft.2597 S Dillon Street, Aurora, CO 80014
MLS# 5583138Listed by: KELLER WILLIAMS INTEGRITY REAL ESTATE LLC - New
 $620,000Active4 beds 4 baths3,384 sq. ft.
$620,000Active4 beds 4 baths3,384 sq. ft.25566 E 4th Place, Aurora, CO 80018
MLS# 7294707Listed by: KELLER WILLIAMS DTC - New
 $369,900Active2 beds 3 baths1,534 sq. ft.
$369,900Active2 beds 3 baths1,534 sq. ft.1535 S Florence Way #420, Aurora, CO 80247
MLS# 5585323Listed by: CHAMPION REALTY - New
 $420,000Active3 beds 1 baths864 sq. ft.
$420,000Active3 beds 1 baths864 sq. ft.1641 Jamaica Street, Aurora, CO 80010
MLS# 5704108Listed by: RE/MAX PROFESSIONALS - New
 $399,000Active2 beds 1 baths744 sq. ft.
$399,000Active2 beds 1 baths744 sq. ft.775 Joliet Street, Aurora, CO 80010
MLS# 6792407Listed by: RE/MAX PROFESSIONALS - Coming Soon
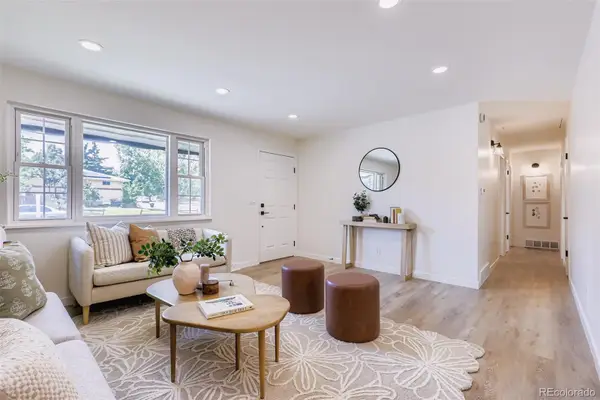 $535,000Coming Soon4 beds 3 baths
$535,000Coming Soon4 beds 3 baths608 S Worchester Street, Aurora, CO 80012
MLS# 7372386Listed by: ICON REAL ESTATE, LLC - Coming SoonOpen Sat, 12 to 3pm
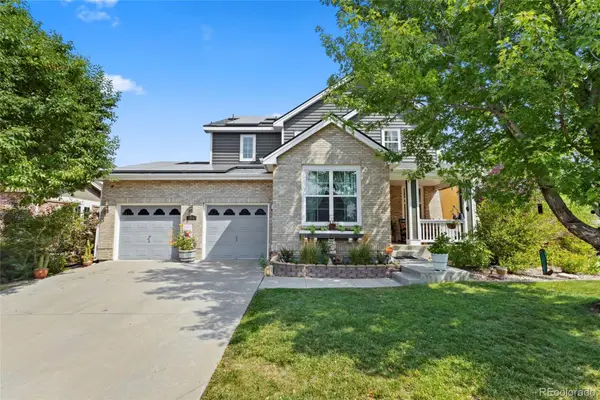 $650,000Coming Soon4 beds 3 baths
$650,000Coming Soon4 beds 3 baths23843 E 2nd Drive, Aurora, CO 80018
MLS# 7866507Listed by: REMAX INMOTION - Coming Soon
 $495,000Coming Soon3 beds 3 baths
$495,000Coming Soon3 beds 3 baths22059 E Belleview Place, Aurora, CO 80015
MLS# 5281127Listed by: KELLER WILLIAMS DTC - Open Sat, 12 to 3pmNew
 $875,000Active5 beds 4 baths5,419 sq. ft.
$875,000Active5 beds 4 baths5,419 sq. ft.25412 E Quarto Place, Aurora, CO 80016
MLS# 5890105Listed by: 8Z REAL ESTATE
