13850 E Marina Drive #506, Aurora, CO 80014
Local realty services provided by:Better Homes and Gardens Real Estate Kenney & Company
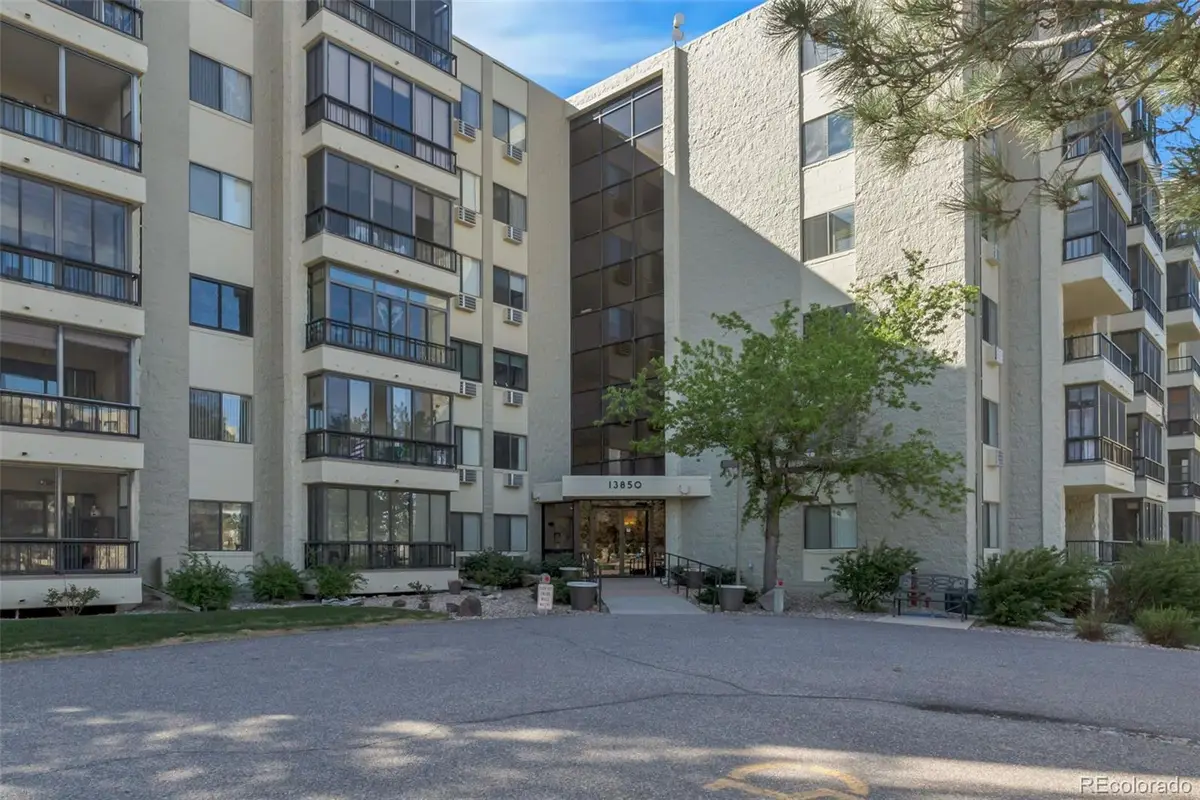
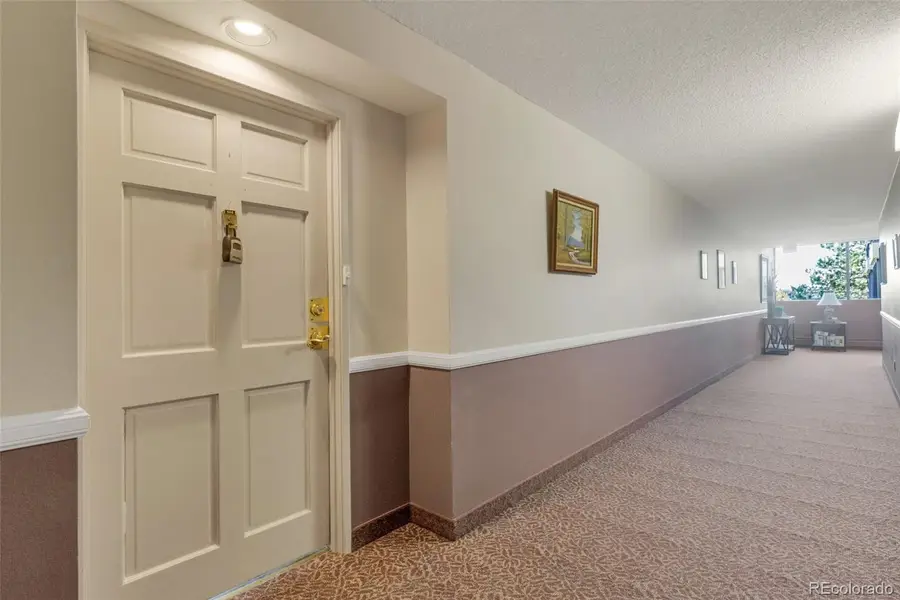

13850 E Marina Drive #506,Aurora, CO 80014
$350,000
- 3 Beds
- 3 Baths
- 1,839 sq. ft.
- Condominium
- Active
Listed by:nancy n hensonnancy@heathergardens.com,303-877-8480
Office:heather gardens brokers
MLS#:9160067
Source:ML
Price summary
- Price:$350,000
- Price per sq. ft.:$190.32
- Monthly HOA dues:$1,030
About this home
A rare opportunity for homeowners who love to entertain and/or need space for office, crafts or guests. Open floorplan with 30 ft. living room, wet bar and dining area attached. Kitchen is has wonderful contemporary counters and cabinets including a walk-in pantry. Living room opens to two enclosed lanais with super views of the city and mountains. This is a corner unit with cross-ventilation. Three bedrooms and three bathrooms for expansive living.
Enjoy the amenities of Seville with the seasonal private pool, hot tub, tennis/pickle ball courts, park and beautiful pond complete with lily pads and Koi. Don’t miss your chance to make this stunning condo your new home!
Don’t forget to check out the Heather Gardens Clubhouse, a vibrant hub of community and leisure! This expansive facility offers an array of amenities designed to enhance your lifestyle. Dive into relaxation with the year round indoor pool or sun bath in summer at the outdoor pool! Stay active in the fully equipped fitness room or pursue your creative side in the well-appointed wood shop. The auditorium hosts various events and activities, fostering connections among residents.
Golf enthusiasts will appreciate the beautifully maintained golf course, providing a scenic and enjoyable challenge for players of all skill levels. Additionally, the Rendezvous restaurant on campus offers a delightful dining experience, making it easy to enjoy meals with friends and neighbors. With so much to offer, the Heather Gardens Clubhouse is the perfect place to socialize, stay active, and relax in a welcoming environment!
Contact an agent
Home facts
- Year built:1980
- Listing Id #:9160067
Rooms and interior
- Bedrooms:3
- Total bathrooms:3
- Full bathrooms:2
- Living area:1,839 sq. ft.
Heating and cooling
- Cooling:Air Conditioning-Room
- Heating:Baseboard, Hot Water
Structure and exterior
- Roof:Membrane
- Year built:1980
- Building area:1,839 sq. ft.
Schools
- High school:Gateway
- Middle school:Aurora Hills
- Elementary school:Fulton
Utilities
- Water:Public
- Sewer:Public Sewer
Finances and disclosures
- Price:$350,000
- Price per sq. ft.:$190.32
- Tax amount:$2,922 (2024)
New listings near 13850 E Marina Drive #506
- Coming Soon
 $495,000Coming Soon3 beds 3 baths
$495,000Coming Soon3 beds 3 baths22059 E Belleview Place, Aurora, CO 80015
MLS# 5281127Listed by: KELLER WILLIAMS DTC - Open Sat, 12 to 3pmNew
 $875,000Active5 beds 4 baths5,419 sq. ft.
$875,000Active5 beds 4 baths5,419 sq. ft.25412 E Quarto Place, Aurora, CO 80016
MLS# 5890105Listed by: 8Z REAL ESTATE - New
 $375,000Active2 beds 2 baths1,560 sq. ft.
$375,000Active2 beds 2 baths1,560 sq. ft.14050 E Linvale Place #202, Aurora, CO 80014
MLS# 5893891Listed by: BLUE PICKET REALTY - New
 $939,000Active7 beds 4 baths4,943 sq. ft.
$939,000Active7 beds 4 baths4,943 sq. ft.15916 E Crestridge Place, Aurora, CO 80015
MLS# 5611591Listed by: MADISON & COMPANY PROPERTIES - Coming Soon
 $439,990Coming Soon2 beds 2 baths
$439,990Coming Soon2 beds 2 baths12799 E Wyoming Circle, Aurora, CO 80012
MLS# 2335564Listed by: STONY BROOK REAL ESTATE GROUP - New
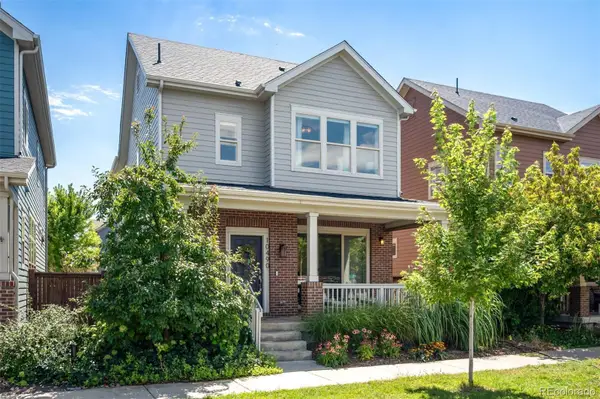 $795,000Active4 beds 4 baths2,788 sq. ft.
$795,000Active4 beds 4 baths2,788 sq. ft.10490 E 26th Avenue, Aurora, CO 80010
MLS# 2513949Listed by: LIV SOTHEBY'S INTERNATIONAL REALTY - New
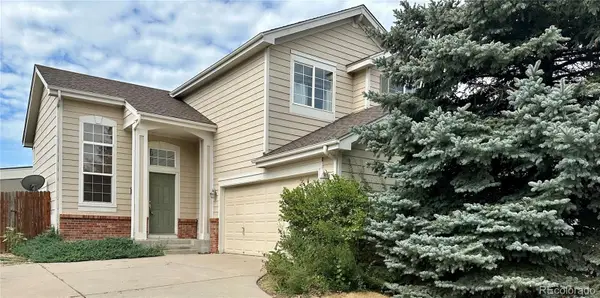 $450,000Active3 beds 3 baths2,026 sq. ft.
$450,000Active3 beds 3 baths2,026 sq. ft.21948 E Princeton Drive, Aurora, CO 80018
MLS# 4806772Listed by: COLORADO HOME REALTY - Coming Soon
 $350,000Coming Soon3 beds 3 baths
$350,000Coming Soon3 beds 3 baths223 S Nome Street, Aurora, CO 80012
MLS# 5522092Listed by: LOKATION - New
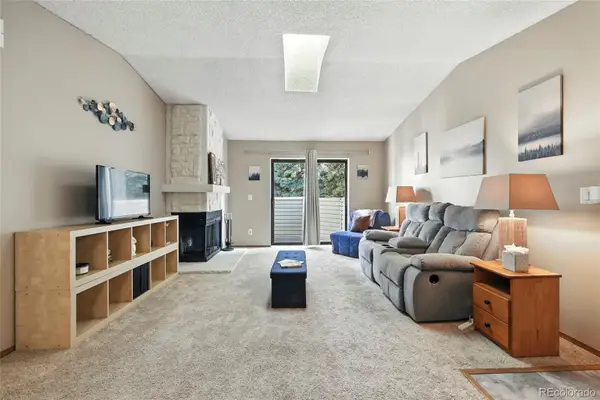 $190,000Active1 beds 1 baths734 sq. ft.
$190,000Active1 beds 1 baths734 sq. ft.922 S Walden Street #201, Aurora, CO 80017
MLS# 7119882Listed by: KELLER WILLIAMS DTC - New
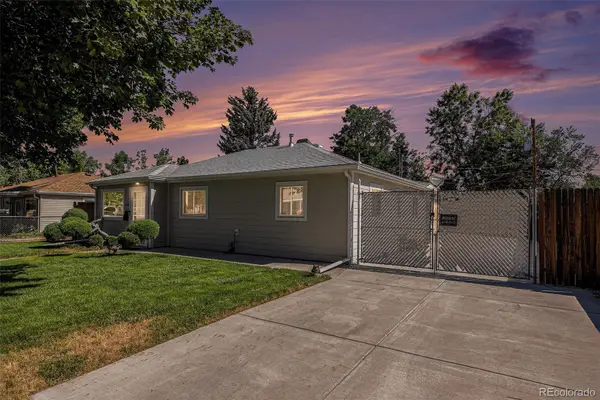 $400,000Active3 beds 2 baths1,086 sq. ft.
$400,000Active3 beds 2 baths1,086 sq. ft.1066 Worchester Street, Aurora, CO 80011
MLS# 7332190Listed by: YOUR CASTLE REAL ESTATE INC
