13850 E Marina Drive #606, Aurora, CO 80014
Local realty services provided by:Better Homes and Gardens Real Estate Kenney & Company
13850 E Marina Drive #606,Aurora, CO 80014
$525,000
- - Beds
- - Baths
- 1,839 sq. ft.
- Condominium
- Active
Listed by:suzanne brownsuzanne.brown@compass.com,303-241-6507
Office:compass - denver
MLS#:8968490
Source:ML
Price summary
- Price:$525,000
- Price per sq. ft.:$285.48
- Monthly HOA dues:$1,030
About this home
Luxurious Penthouse Living in Aurora’s Premier 55+ Community!
Your beautifully renovated penthouse awaits in the coveted Seville enclave of Heather Gardens. This home offers breathtaking views, modern updates, and convenient, one-floor living designed for ease of mobility. No detail was overlooked in the remodel! For easy meal preparation, the brand-new kitchen includes custom cabinets, quartz counters, stainless steel appliances, and high-end finishes. The spacious, open floor plan ensures a bright and airy feel while a built-in wet bar adds elegance to the living area, perfect for entertaining. Two primary suites, each with an updated en-suite bath, provide incredible privacy. The third bedroom, conveniently located off the primary suite, is an ideal guest room, home office, or cozy den. A third full bath ensures convenience for visitors. In addition, you'll enjoy durable luxury vinyl plank flooring throughout, a full laundry room with storage, and dual glass-enclosed lanais, perfect for enjoying your morning coffee or unwinding in the evening while taking in the stunning views. With ample space for guests or caregivers, this home is ideal for both independent and assisted living arrangements. Completing this home are two reserved parking spaces in the secure underground garage. As a resident of the Seville enclave, you’ll have access to a private pool, spa, and tennis courts, plus the world-class amenities of Heather Gardens, including a clubhouse, fitness center, golf course, restaurant, indoor/outdoor pools, and vibrant social activities. With maintenance-free living, you’ll have more time to enjoy everything this premier 55+ community has to offer. Don’t miss your opportunity!
Contact an agent
Home facts
- Year built:1980
- Listing ID #:8968490
Rooms and interior
- Living area:1,839 sq. ft.
Heating and cooling
- Cooling:Air Conditioning-Room
- Heating:Baseboard
Structure and exterior
- Year built:1980
- Building area:1,839 sq. ft.
Schools
- High school:Gateway
- Middle school:Aurora Hills
- Elementary school:Yale
Utilities
- Water:Public
- Sewer:Public Sewer
Finances and disclosures
- Price:$525,000
- Price per sq. ft.:$285.48
- Tax amount:$2,896 (2024)
New listings near 13850 E Marina Drive #606
- New
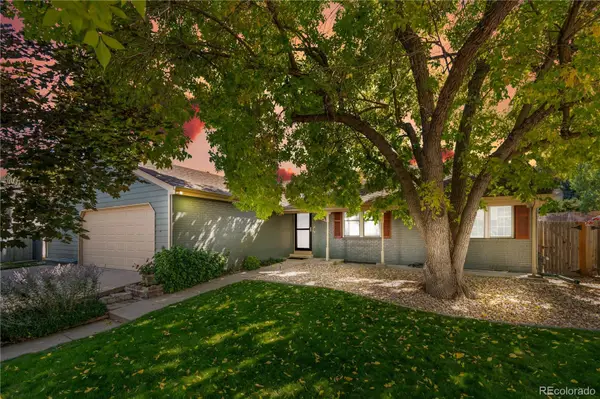 $500,000Active3 beds 2 baths2,643 sq. ft.
$500,000Active3 beds 2 baths2,643 sq. ft.14490 E Radcliff Drive, Aurora, CO 80015
MLS# 9185006Listed by: COMPASS - DENVER 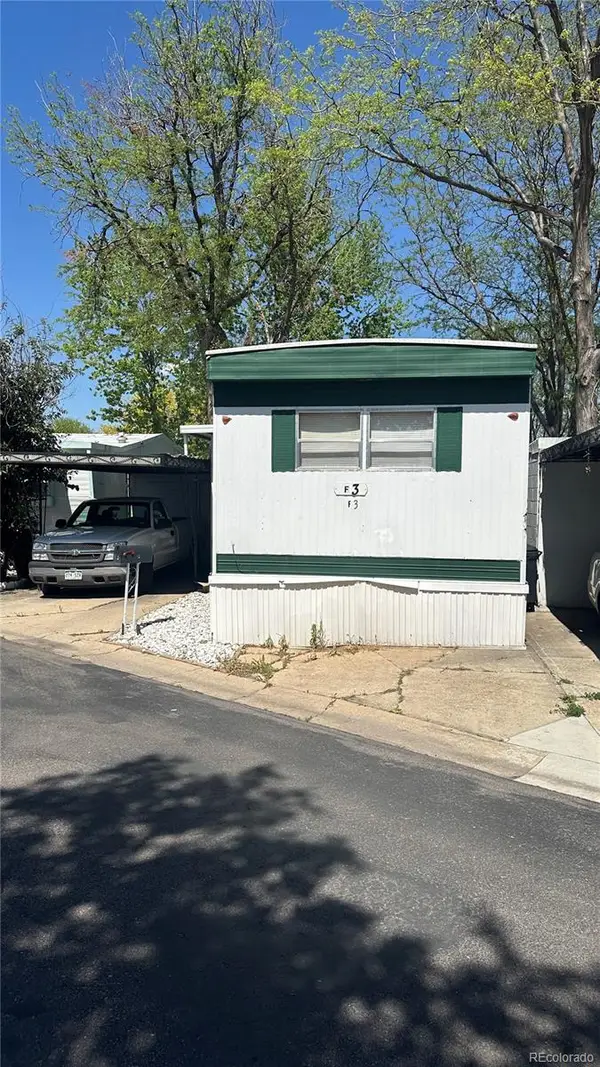 $25,000Pending2 beds 2 baths720 sq. ft.
$25,000Pending2 beds 2 baths720 sq. ft.1540 Billings Street, Aurora, CO 80011
MLS# 1788773Listed by: RE/MAX PROFESSIONALS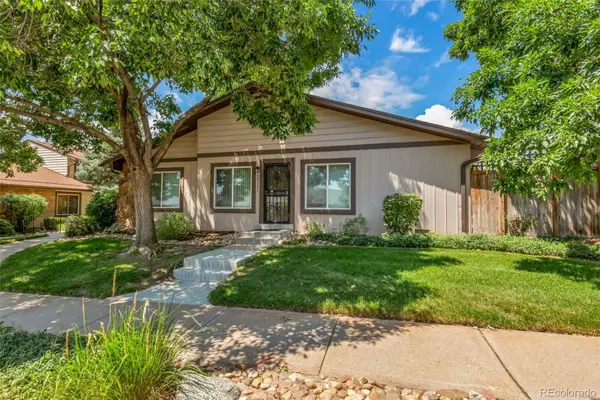 $355,900Pending3 beds 2 baths1,116 sq. ft.
$355,900Pending3 beds 2 baths1,116 sq. ft.16055 E Ithaca Place #E, Aurora, CO 80013
MLS# 2795088Listed by: HOMESMART $579,700Pending4 beds 3 baths2,590 sq. ft.
$579,700Pending4 beds 3 baths2,590 sq. ft.3973 N Rome Street, Aurora, CO 80019
MLS# 3418207Listed by: RE/MAX PROFESSIONALS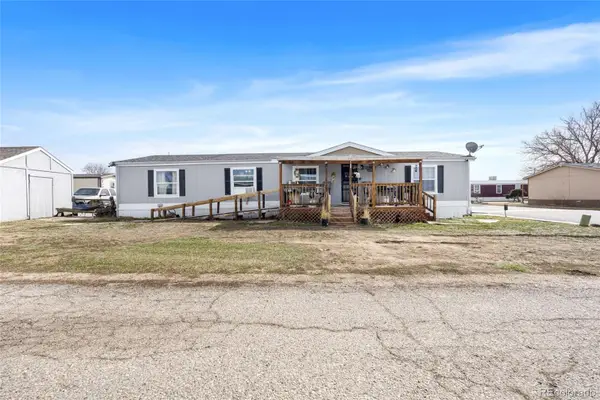 $140,000Pending4 beds 2 baths1,680 sq. ft.
$140,000Pending4 beds 2 baths1,680 sq. ft.26900 E Colfx Avenue, Aurora, CO 80018
MLS# 4476522Listed by: KELLER WILLIAMS REALTY DOWNTOWN LLC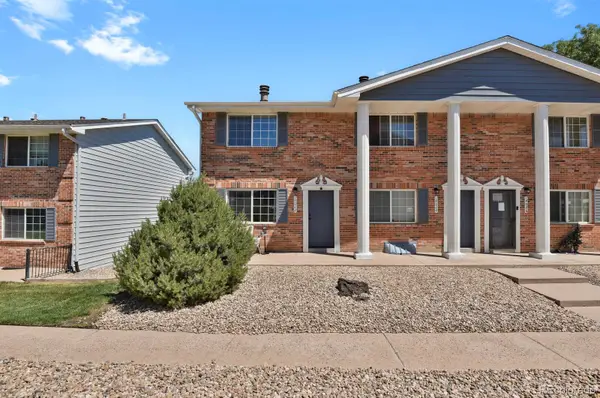 $325,000Pending3 beds 3 baths1,566 sq. ft.
$325,000Pending3 beds 3 baths1,566 sq. ft.14042 E Utah Circle, Aurora, CO 80012
MLS# 5035933Listed by: YOU 1ST REALTY $285,000Pending2 beds 3 baths1,148 sq. ft.
$285,000Pending2 beds 3 baths1,148 sq. ft.18104 E Alabama Place #E, Aurora, CO 80017
MLS# IR1043756Listed by: COMPASS-DENVER- New
 $365,000Active3 beds 2 baths1,710 sq. ft.
$365,000Active3 beds 2 baths1,710 sq. ft.2062 S Helena Street #C, Aurora, CO 80013
MLS# 4815499Listed by: BLACK LABEL REAL ESTATE - New
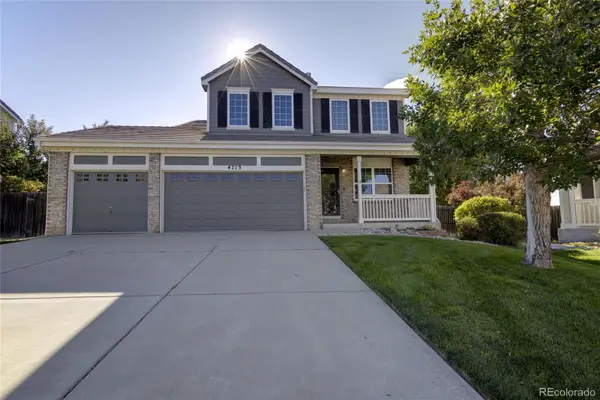 $575,000Active3 beds 3 baths2,789 sq. ft.
$575,000Active3 beds 3 baths2,789 sq. ft.4713 S Lisbon Court, Aurora, CO 80015
MLS# 3819474Listed by: HOMESMART - New
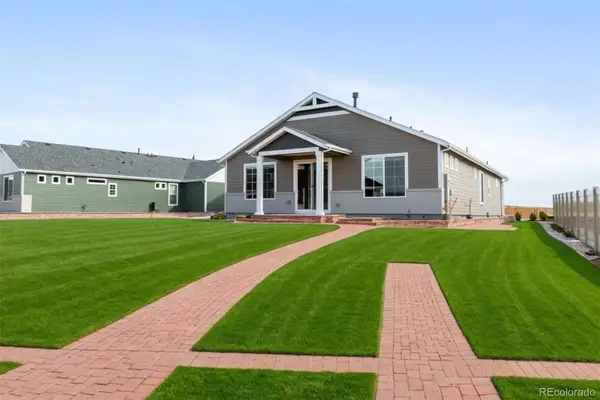 $729,105Active2 beds 2 baths3,296 sq. ft.
$729,105Active2 beds 2 baths3,296 sq. ft.4878 N Sicily Court, Aurora, CO 80019
MLS# 2115503Listed by: KELLER WILLIAMS DTC
