13873 E Lehigh Avenue #C, Aurora, CO 80014
Local realty services provided by:Better Homes and Gardens Real Estate Kenney & Company
13873 E Lehigh Avenue #C,Aurora, CO 80014
$275,000
- 2 Beds
- 1 Baths
- 871 sq. ft.
- Condominium
- Active
Listed by: angel fengangelsellsdenver@gmail.com,303-523-0005
Office: redfin corporation
MLS#:2766832
Source:ML
Price summary
- Price:$275,000
- Price per sq. ft.:$315.73
- Monthly HOA dues:$489
About this home
Welcome to this bright and inviting condo in the beautifully maintained Meadow Hills community of Aurora—offering the perfect balance of comfort, convenience, and outdoor living!
The open main living area features vaulted ceilings that create a spacious, airy feel, along with a cozy fireplace and sliding glass doors that lead to a private balcony overlooking the community pool and hot tub—perfect for relaxing mornings or quiet evenings. The kitchen sits just off the living room and comes equipped with stainless steel appliances, offering both functionality and modern style.
The main floor also includes two bedrooms, one with its own private balcony for even more outdoor enjoyment, and a full bathroom for convenience. A spiral staircase leads up to a versatile loft space, ideal for a home office, guest room, exercise room, or cozy retreat.
Additional features include a new furnace and A/C installed in 2021 with a 10-year warranty, adding comfort and peace of mind for years to come.
Nature lovers and golf enthusiasts will love the location: Cherry Creek State Park is right across the street, offering hiking, biking, water sports, fishing, and one of the best off-leash dog parks in the area. Just behind the community, enjoy quick access to Meadow Hills Golf Course—you can walk to the driving range in minutes!
Set in a peaceful neighborhood with friendly neighbors and beautiful landscaping, enjoy tranquil common areas with ponds, fish, and small waterfalls, plus quick access to I-225, I-25, and E-470 for easy commuting. You're just 10 minutes from DTC and 15 minutes from Parker or Havana, with a wide range of fantastic dining options nearby.
Contact an agent
Home facts
- Year built:1983
- Listing ID #:2766832
Rooms and interior
- Bedrooms:2
- Total bathrooms:1
- Full bathrooms:1
- Living area:871 sq. ft.
Heating and cooling
- Cooling:Air Conditioning-Room
- Heating:Natural Gas
Structure and exterior
- Roof:Composition
- Year built:1983
- Building area:871 sq. ft.
Schools
- High school:Overland
- Middle school:Prairie
- Elementary school:Polton
Utilities
- Water:Private
- Sewer:Public Sewer
Finances and disclosures
- Price:$275,000
- Price per sq. ft.:$315.73
- Tax amount:$1,442 (2024)
New listings near 13873 E Lehigh Avenue #C
- New
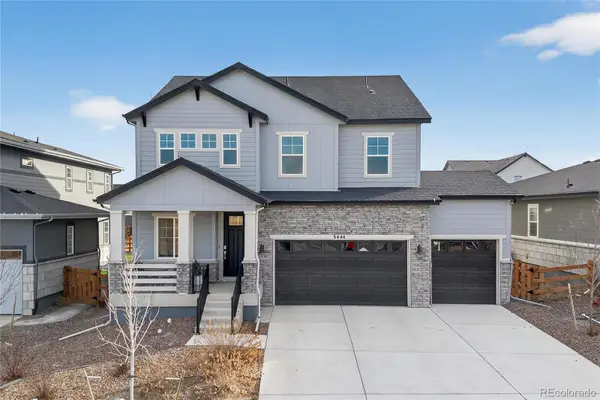 $710,000Active3 beds 3 baths3,506 sq. ft.
$710,000Active3 beds 3 baths3,506 sq. ft.3444 N Grand Baker Court, Aurora, CO 80019
MLS# 5076290Listed by: REDFIN CORPORATION - New
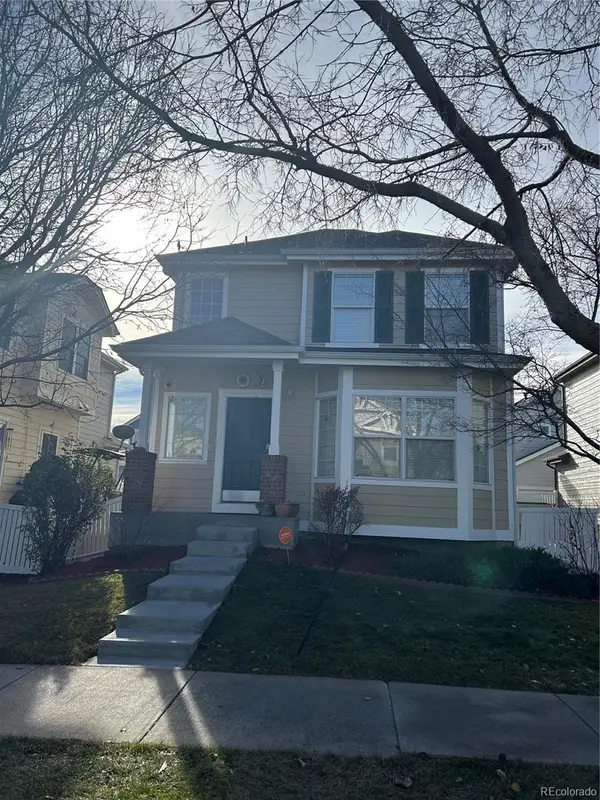 $440,000Active3 beds 3 baths1,495 sq. ft.
$440,000Active3 beds 3 baths1,495 sq. ft.16984 E Wyoming Drive, Aurora, CO 80017
MLS# 1887820Listed by: BROKERS GUILD REAL ESTATE - Coming Soon
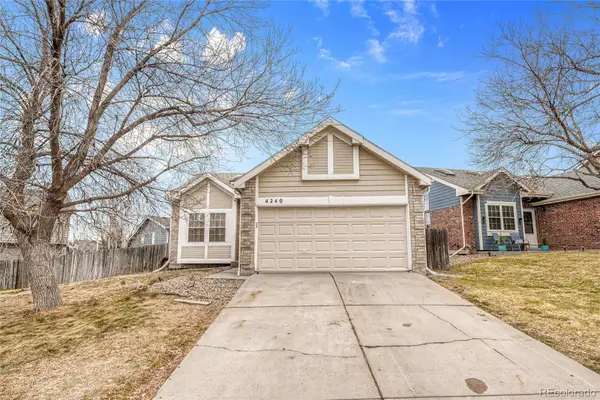 $459,999Coming Soon3 beds 2 baths
$459,999Coming Soon3 beds 2 baths4240 S Ireland Street, Aurora, CO 80013
MLS# 4276889Listed by: BROKERS GUILD HOMES - New
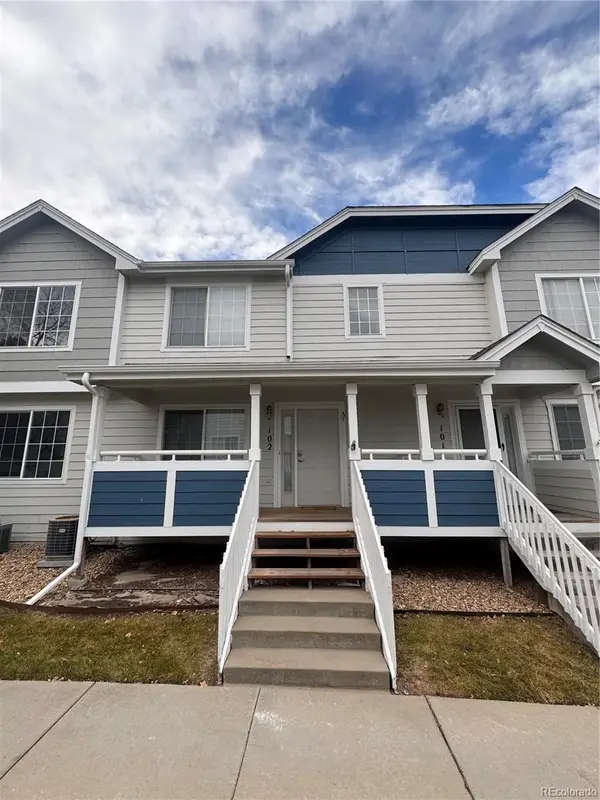 $320,000Active2 beds 3 baths1,247 sq. ft.
$320,000Active2 beds 3 baths1,247 sq. ft.1382 S Cathay Court #102, Aurora, CO 80017
MLS# 4860083Listed by: ALL PRO REALTY INC - New
 $443,155Active3 beds 3 baths1,410 sq. ft.
$443,155Active3 beds 3 baths1,410 sq. ft.22649 E 47th Drive, Aurora, CO 80019
MLS# 3217720Listed by: LANDMARK RESIDENTIAL BROKERAGE - New
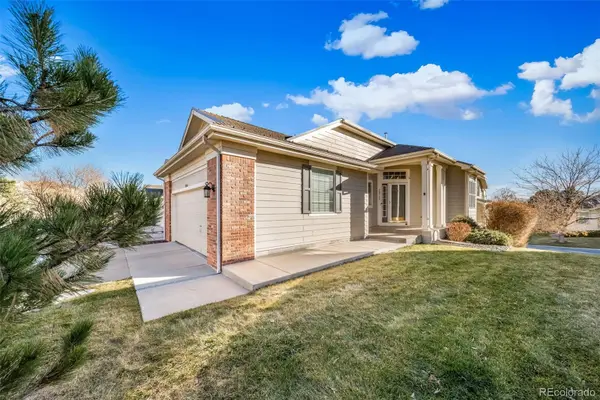 $510,000Active2 beds 3 baths2,372 sq. ft.
$510,000Active2 beds 3 baths2,372 sq. ft.20568 E Lake Place, Aurora, CO 80016
MLS# 2032838Listed by: LINCOLN REAL ESTATE GROUP LLC - New
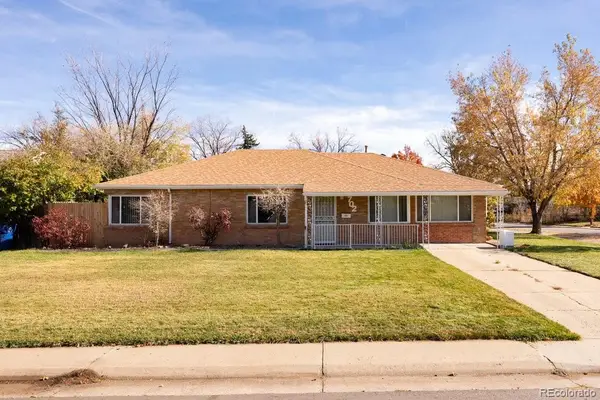 $425,000Active4 beds 2 baths1,801 sq. ft.
$425,000Active4 beds 2 baths1,801 sq. ft.702 Scranton Court, Aurora, CO 80011
MLS# 7559449Listed by: MADISON & COMPANY PROPERTIES - New
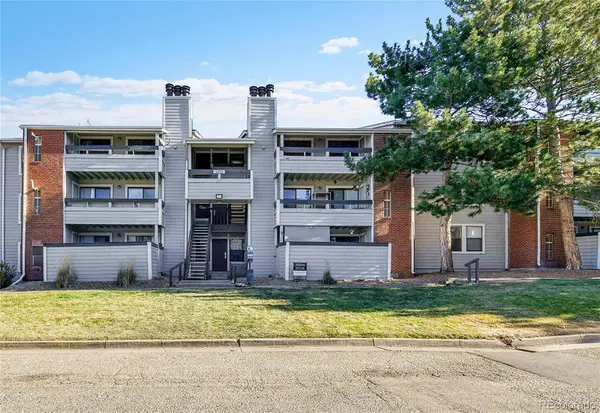 $164,900Active1 beds 1 baths756 sq. ft.
$164,900Active1 beds 1 baths756 sq. ft.14226 E 1st Drive #C09, Aurora, CO 80011
MLS# 1638770Listed by: WEST AND MAIN HOMES INC - New
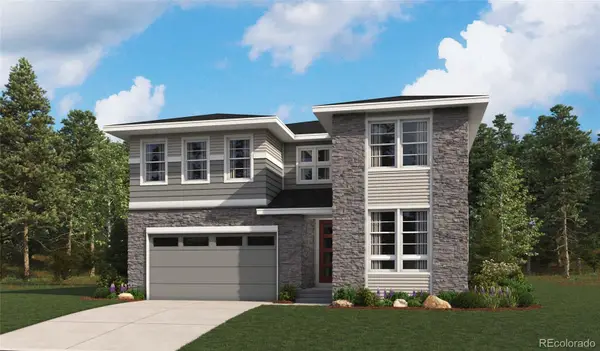 $799,950Active4 beds 4 baths4,262 sq. ft.
$799,950Active4 beds 4 baths4,262 sq. ft.24251 E Ida Place, Aurora, CO 80016
MLS# 5011336Listed by: RICHMOND REALTY INC - New
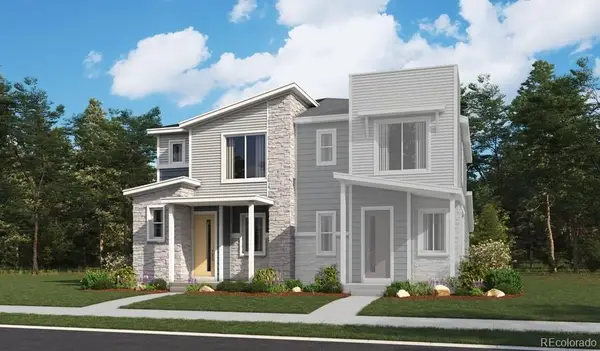 $424,950Active3 beds 3 baths1,438 sq. ft.
$424,950Active3 beds 3 baths1,438 sq. ft.6641 N Netherland Street, Aurora, CO 80019
MLS# 6732825Listed by: RICHMOND REALTY INC
