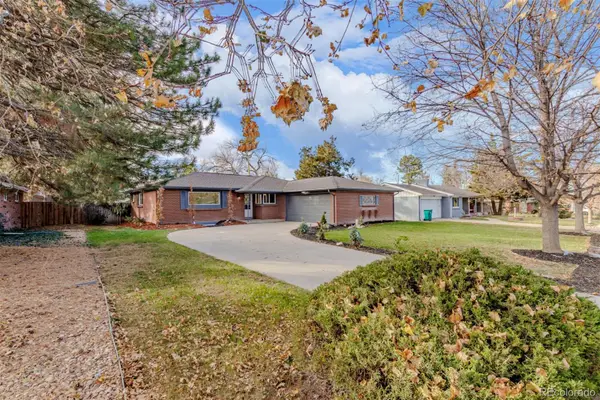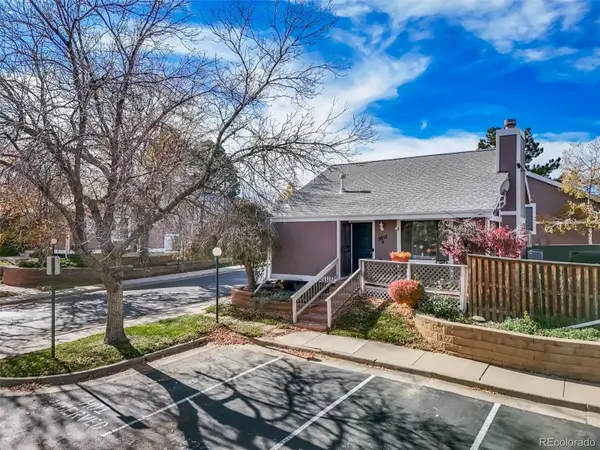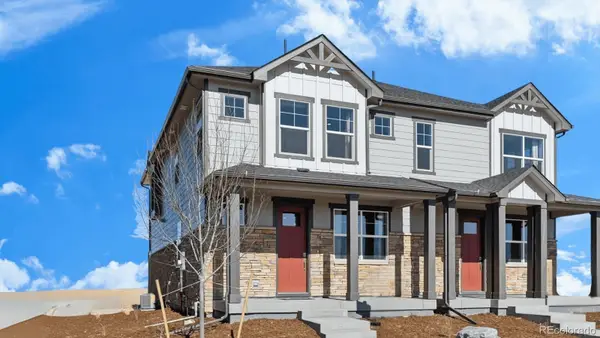13883 E Lehigh Avenue #B, Aurora, CO 80014
Local realty services provided by:Better Homes and Gardens Real Estate Kenney & Company
13883 E Lehigh Avenue #B,Aurora, CO 80014
$325,000
- 2 Beds
- 2 Baths
- 1,096 sq. ft.
- Condominium
- Active
Listed by: lydia goleshlydia@goleshteam.com,303-731-9974
Office: keller williams dtc
MLS#:3670880
Source:ML
Price summary
- Price:$325,000
- Price per sq. ft.:$296.53
- Monthly HOA dues:$489
About this home
Welcome to Meadow Hills! This beautifully updated 2-bedroom, 2-bathroom end-unit offers a unique blend of comfort, convenience, and lifestyle amenities. With an abundance in natural light, the home invites you in with vaulted ceilings, a cozy wood-burning fireplace and spacious living room. Enjoy morning and afternoon sunlight streaming through large windows year round! The flexible layout includes a charming upstairs open loft, perfect for a home office, gym, or guest space. Enjoy dual entry options with two private entrances—a gated front balcony entrance and a rear entrance leading to your detached garage, complete with built-in shelving for storage. This home has been thoughtfully and consistently upgraded:
paint and flooring (2015), primary en suite bath remodel (2016), washer and dryer (2017), A/C unit (2020), Full bathroom remodel (2022), new windows and upgraded oven/stove (2023), Water heater & furnace replacement with accessible shut-off (2024). Enjoy community amenities including a clubhouse, pool, and scenic pond right in front of the building. With Stanley Marketplace, Parker Road, and I-225 just minutes away, it’s an ideal central location—offering quick access to DTC, DIA, downtown Aurora, and the southern Denver suburbs. Plus, nearby Carson Park adds another great outdoor space to explore. Whether you're relaxing on the balcony, enjoying the community pool, or heading out for a hike, golf game, or night out—this home is the perfect launch pad for it all. Located directly across from Cherry Creek State Park (just 1.5 miles from your front door) and backing to Meadow Hills Golf Course, this is Colorado living at its finest. Schedule your showing today and experience everything Meadow Hills has to offer!
Contact an agent
Home facts
- Year built:1983
- Listing ID #:3670880
Rooms and interior
- Bedrooms:2
- Total bathrooms:2
- Full bathrooms:1
- Living area:1,096 sq. ft.
Heating and cooling
- Cooling:Central Air
- Heating:Forced Air
Structure and exterior
- Roof:Composition
- Year built:1983
- Building area:1,096 sq. ft.
- Lot area:0.01 Acres
Schools
- High school:Overland
- Middle school:Prairie
- Elementary school:Polton
Utilities
- Water:Public
- Sewer:Public Sewer
Finances and disclosures
- Price:$325,000
- Price per sq. ft.:$296.53
- Tax amount:$1,624 (2024)
New listings near 13883 E Lehigh Avenue #B
- New
 $585,000Active5 beds 3 baths3,364 sq. ft.
$585,000Active5 beds 3 baths3,364 sq. ft.531 Nome Street, Aurora, CO 80010
MLS# 8084511Listed by: KELLER WILLIAMS ADVANTAGE REALTY LLC - Coming Soon
 $300,000Coming Soon2 beds 2 baths
$300,000Coming Soon2 beds 2 baths1323 S Idalia Street, Aurora, CO 80017
MLS# 1503254Listed by: HOMESMITH REAL ESTATE - New
 $469,900Active5 beds 3 baths3,024 sq. ft.
$469,900Active5 beds 3 baths3,024 sq. ft.1462 S Laredo Way, Aurora, CO 80017
MLS# 9610538Listed by: REALTY PROFESSIONALS LLC - New
 $539,888Active3 beds 3 baths2,759 sq. ft.
$539,888Active3 beds 3 baths2,759 sq. ft.4093 S Riviera Street, Aurora, CO 80018
MLS# 7227841Listed by: YOUR CASTLE REAL ESTATE INC - Coming Soon
 $589,000Coming Soon4 beds 3 baths
$589,000Coming Soon4 beds 3 baths2324 S Kingston Street, Aurora, CO 80014
MLS# 3053012Listed by: REALTY ONE GROUP FIVE STAR COLORADO - Coming Soon
 $350,000Coming Soon3 beds 3 baths
$350,000Coming Soon3 beds 3 baths3853 S Genoa Court #D, Aurora, CO 80013
MLS# 8052779Listed by: REALTY ONE GROUP PREMIER - New
 $266,375Active1 beds 1 baths1,204 sq. ft.
$266,375Active1 beds 1 baths1,204 sq. ft.105 S Nome Street, Aurora, CO 80012
MLS# 8628097Listed by: RE/MAX MOMENTUM - New
 $430,000Active3 beds 3 baths1,490 sq. ft.
$430,000Active3 beds 3 baths1,490 sq. ft.22444 E 6th Place, Aurora, CO 80018
MLS# 9678349Listed by: D.R. HORTON REALTY, LLC - New
 $249,000Active2 beds 2 baths1,344 sq. ft.
$249,000Active2 beds 2 baths1,344 sq. ft.13850 E Marina Drive #401, Aurora, CO 80014
MLS# 4840823Listed by: REALTY ONE GROUP PREMIER - Coming Soon
 $519,900Coming Soon4 beds 3 baths
$519,900Coming Soon4 beds 3 baths778 S Fairplay Ct. Court, Aurora, CO 80012
MLS# 5279844Listed by: YOUR HOME SOLD GUARANTEED REALTY - PREMIER PARTNERS
