13890 E Marina Drive #606, Aurora, CO 80014
Local realty services provided by:Better Homes and Gardens Real Estate Kenney & Company
13890 E Marina Drive #606,Aurora, CO 80014
$435,000
- 3 Beds
- 3 Baths
- 1,876 sq. ft.
- Condominium
- Active
Listed by: andy potarfandy.potarf@redfin.com,720-244-1070
Office: redfin corporation
MLS#:6249167
Source:ML
Price summary
- Price:$435,000
- Price per sq. ft.:$231.88
- Monthly HOA dues:$1,028
About this home
Premium and coveted top-floor Executive Suite in the highly desirable Heather Gardens, an active 55+ community in the SE Metro area. This rare corner unit offers a spacious open layout and top-of-the-line features, including three bedrooms—an uncommon find in the community. Situated on 200 acres of park-like grounds accented by a public golf course with discounted rates to residents, Heather Gardens is by far one of Colorado’s finest senior and retirement communities. Professionally managed with attentive staff, 24/7 security, and over 100 clubs, classes, and activities, residents enjoy a vibrant lifestyle with endless opportunities for social connection and personal enrichment. This bright, sunny top-floor unit has been thoughtfully updated with brand new carpet, light fixtures, interior door knobs, cabinet hardware, and crisp fresh paint in 2025. The home features two enclosed sunrooms, a spacious living room with wet bar, and a dining area that flows seamlessly for easy entertaining. The kitchen includes a convenient pass-through cutout to the living room, while the expansive primary retreat is thoughtfully separated from the guest bedrooms and offers dual closets and a private en-suite bath. Attached bath and walk-in closet in one of the guest bedrooms. Additional highlights include an in-unit washer and dryer, generous storage, and numerous modern updates such as a walk-in shower in the attached bath, granite counters in the third bathroom, new sliding doors, new lanai/sunroom windows, newer laminate flooring, and a stainless refrigerator. Beyond the community, residents enjoy easy access to a variety of nearby retail shops, medical services, Cherry Creek State Park, and the Nine Mile light rail station, providing quick connections to downtown Denver and DIA. This exceptional home combines space, style, and the ultimate Heather Gardens lifestyle.
Contact an agent
Home facts
- Year built:1980
- Listing ID #:6249167
Rooms and interior
- Bedrooms:3
- Total bathrooms:3
- Full bathrooms:2
- Living area:1,876 sq. ft.
Heating and cooling
- Cooling:Air Conditioning-Room
- Heating:Baseboard, Electric, Hot Water
Structure and exterior
- Year built:1980
- Building area:1,876 sq. ft.
Schools
- High school:Gateway
- Middle school:Aurora Hills
- Elementary school:Century
Utilities
- Water:Public
- Sewer:Public Sewer
Finances and disclosures
- Price:$435,000
- Price per sq. ft.:$231.88
- Tax amount:$2,340 (2024)
New listings near 13890 E Marina Drive #606
- New
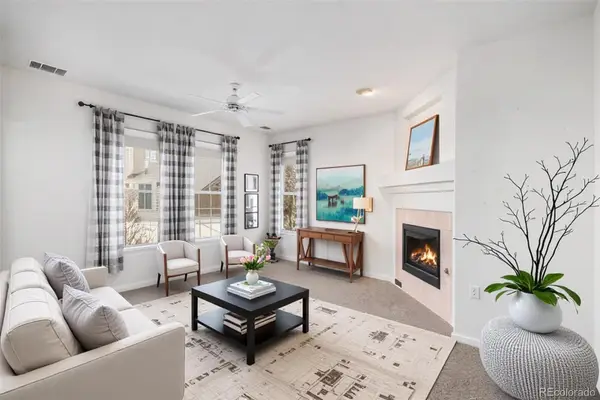 $370,000Active3 beds 2 baths1,395 sq. ft.
$370,000Active3 beds 2 baths1,395 sq. ft.4025 S Dillon Way #102, Aurora, CO 80014
MLS# 1923928Listed by: MB BELLISSIMO HOMES - New
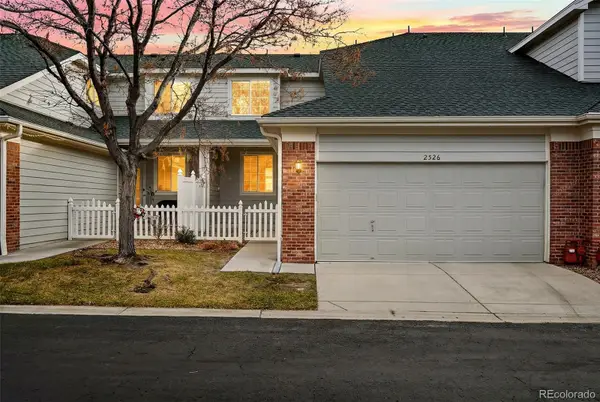 $449,000Active3 beds 3 baths2,852 sq. ft.
$449,000Active3 beds 3 baths2,852 sq. ft.2526 S Tucson Circle, Aurora, CO 80014
MLS# 6793279Listed by: LISTINGS.COM - Coming Soon
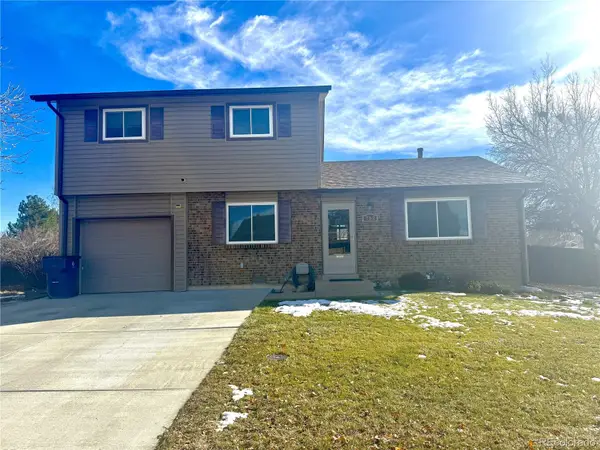 $440,000Coming Soon3 beds 2 baths
$440,000Coming Soon3 beds 2 baths752 Lewiston Street, Aurora, CO 80011
MLS# 8804885Listed by: HOMESMART - Coming Soon
 $300,000Coming Soon2 beds 2 baths
$300,000Coming Soon2 beds 2 baths1435 S Galena Way #202, Denver, CO 80247
MLS# 5251992Listed by: REAL BROKER, LLC DBA REAL - Coming Soon
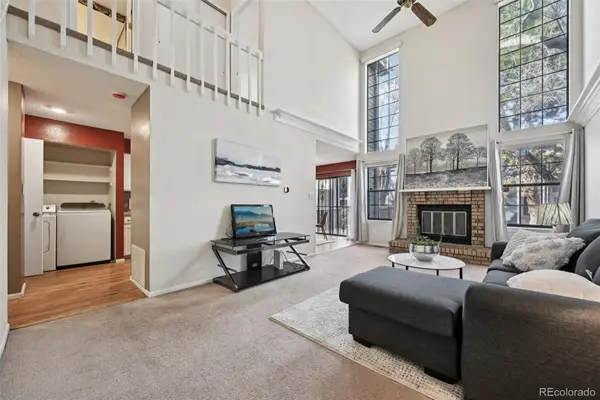 $375,000Coming Soon3 beds 4 baths
$375,000Coming Soon3 beds 4 baths844 S Joplin Circle, Aurora, CO 80017
MLS# 1573721Listed by: CAMARA REAL ESTATE - New
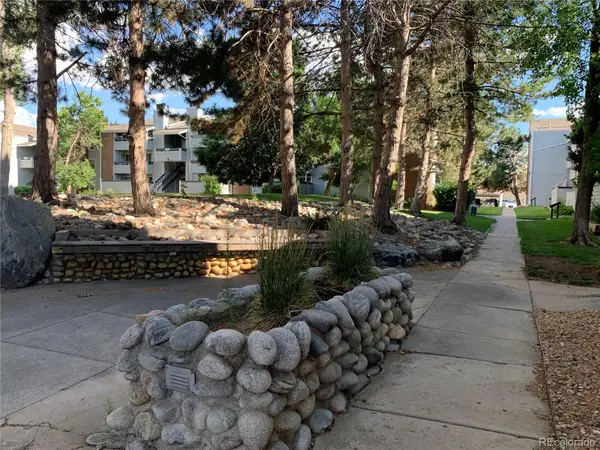 $153,900Active1 beds 1 baths756 sq. ft.
$153,900Active1 beds 1 baths756 sq. ft.14226 E 1st Drive #B03, Aurora, CO 80011
MLS# 3521230Listed by: HOMESMART - New
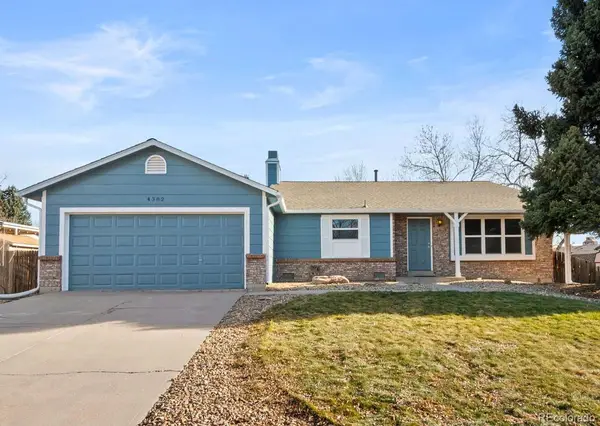 $459,500Active-- beds -- baths1,626 sq. ft.
$459,500Active-- beds -- baths1,626 sq. ft.4382 S Bahama Way, Aurora, CO 80015
MLS# 3015129Listed by: YOUR CASTLE REALTY LLC - Coming Soon
 $415,000Coming Soon3 beds 2 baths
$415,000Coming Soon3 beds 2 baths746 S Nile Way, Aurora, CO 80012
MLS# 5303683Listed by: RE/MAX PROFESSIONALS - Open Sat, 11:30am to 2pmNew
 $460,000Active5 beds 2 baths2,364 sq. ft.
$460,000Active5 beds 2 baths2,364 sq. ft.15608 E Girard Place, Aurora, CO 80013
MLS# 7038687Listed by: HOMESMART - New
 $299,000Active2 beds 2 baths1,190 sq. ft.
$299,000Active2 beds 2 baths1,190 sq. ft.17191 E Baltic Drive #E, Aurora, CO 80013
MLS# 9040429Listed by: HOMESMART
