13901 E Marina Drive #511, Aurora, CO 80014
Local realty services provided by:Better Homes and Gardens Real Estate Kenney & Company
Listed by:ryan degeringRYAN@RSQUAREDREALESTATE.COM,303-257-8474
Office:r squared realty experts
MLS#:8877336
Source:ML
Price summary
- Price:$325,000
- Price per sq. ft.:$264.23
- Monthly HOA dues:$690
About this home
Looking for a move-in ready home with breathtaking views?
This beautifully updated 2-bedroom, 2-bath condo offers 1,230 sq. ft. of thoughtfully designed living space. The light-filled kitchen shines with modern upgrades: custom quartz countertops, shaker cabinets, stainless steel appliances, composite granite sink, and faucet. An open floorplan with fresh paint throughout creates a welcoming flow. AC wall units located in living room and primary suite.
Step out to the 5th-floor balcony and take in expansive mountain views, enjoy the peaceful backdrop of the 5th hole, or catch a front-row seat to July 4th fireworks.
Heather Gardens offers resort-style living in a 55+ active adult, nonsmoking community. The newly rebuilt 50,000 sq. ft. clubhouse features an indoor/outdoor pool, hot tub, sauna, fitness and tennis facilities, library, wood shop, and an array of activities. All this, plus an ideal SE Denver metro location. The condo building is one of only four with 2 elevators in the community. Less than a mile to I-225, Cherry Creek State Park, and the RTD 9-Mile Light Rail Station.
Don’t wait—schedule your private showing today!
Contact an agent
Home facts
- Year built:1983
- Listing ID #:8877336
Rooms and interior
- Bedrooms:2
- Total bathrooms:2
- Full bathrooms:1
- Living area:1,230 sq. ft.
Heating and cooling
- Cooling:Air Conditioning-Room
- Heating:Baseboard, Hot Water
Structure and exterior
- Roof:Concrete, Membrane
- Year built:1983
- Building area:1,230 sq. ft.
Schools
- High school:Gateway
- Middle school:Aurora Hills
- Elementary school:Century
Utilities
- Water:Public
- Sewer:Public Sewer
Finances and disclosures
- Price:$325,000
- Price per sq. ft.:$264.23
- Tax amount:$1,807 (2024)
New listings near 13901 E Marina Drive #511
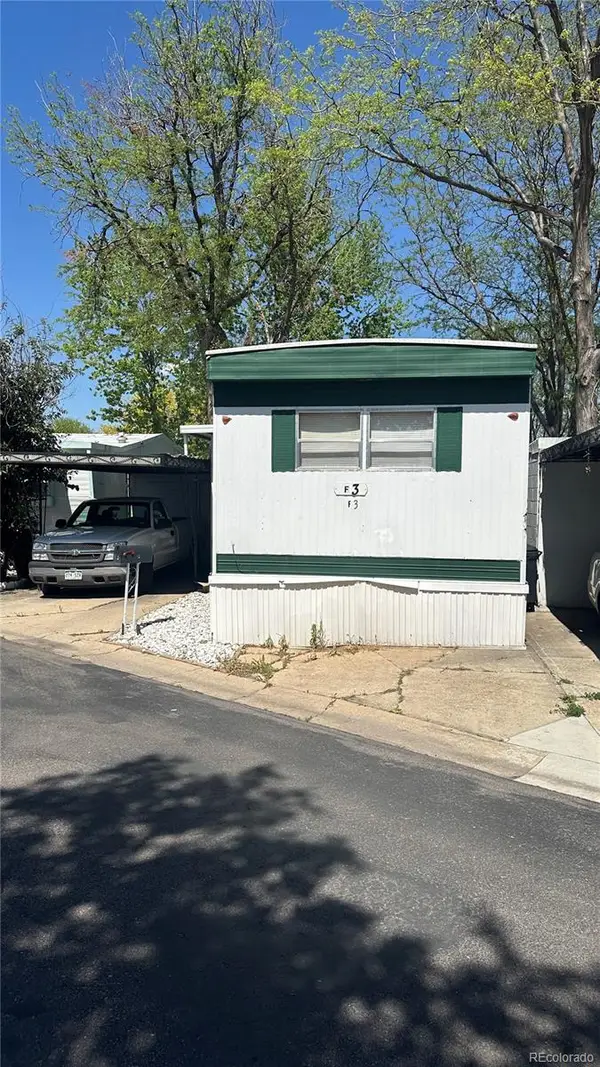 $25,000Pending2 beds 2 baths720 sq. ft.
$25,000Pending2 beds 2 baths720 sq. ft.1540 Billings Street, Aurora, CO 80011
MLS# 1788773Listed by: RE/MAX PROFESSIONALS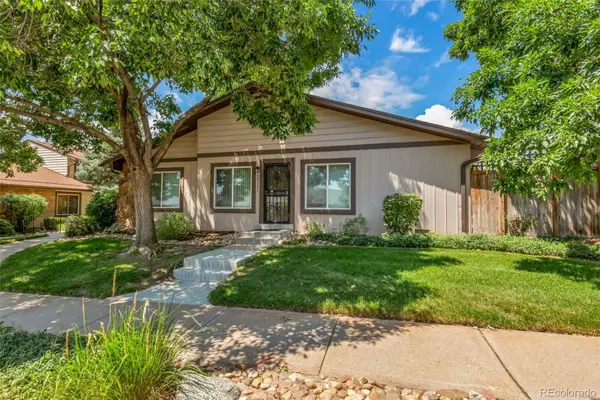 $355,900Pending3 beds 2 baths1,116 sq. ft.
$355,900Pending3 beds 2 baths1,116 sq. ft.16055 E Ithaca Place #E, Aurora, CO 80013
MLS# 2795088Listed by: HOMESMART $579,700Pending4 beds 3 baths2,590 sq. ft.
$579,700Pending4 beds 3 baths2,590 sq. ft.3973 N Rome Street, Aurora, CO 80019
MLS# 3418207Listed by: RE/MAX PROFESSIONALS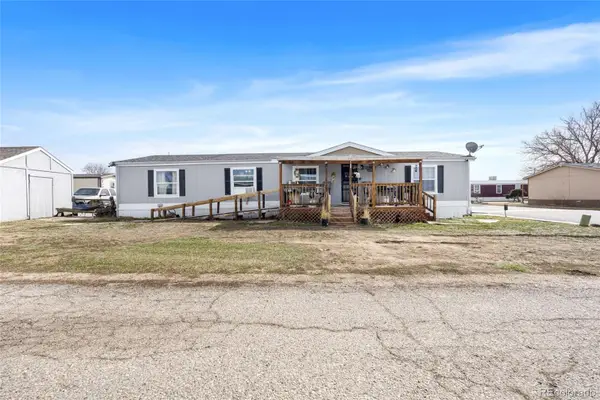 $140,000Pending4 beds 2 baths1,680 sq. ft.
$140,000Pending4 beds 2 baths1,680 sq. ft.26900 E Colfx Avenue, Aurora, CO 80018
MLS# 4476522Listed by: KELLER WILLIAMS REALTY DOWNTOWN LLC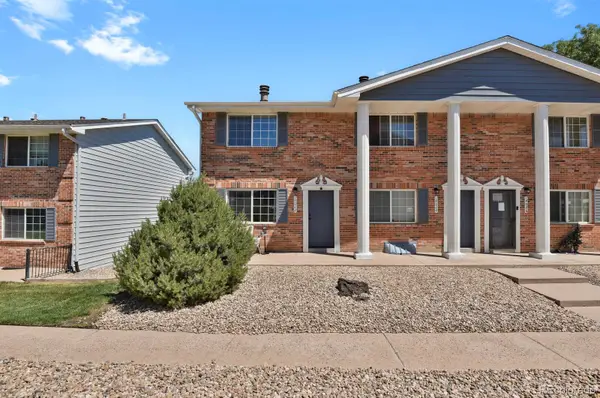 $325,000Pending3 beds 3 baths1,566 sq. ft.
$325,000Pending3 beds 3 baths1,566 sq. ft.14042 E Utah Circle, Aurora, CO 80012
MLS# 5035933Listed by: YOU 1ST REALTY $285,000Pending2 beds 3 baths1,148 sq. ft.
$285,000Pending2 beds 3 baths1,148 sq. ft.18104 E Alabama Place #E, Aurora, CO 80017
MLS# IR1043756Listed by: COMPASS-DENVER- New
 $365,000Active3 beds 2 baths1,710 sq. ft.
$365,000Active3 beds 2 baths1,710 sq. ft.2062 S Helena Street #C, Aurora, CO 80013
MLS# 4815499Listed by: BLACK LABEL REAL ESTATE - New
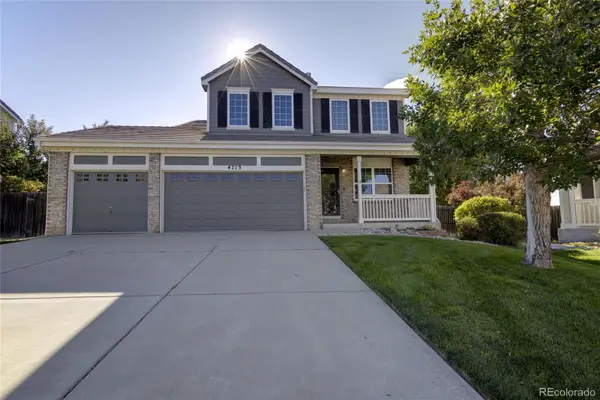 $575,000Active3 beds 3 baths2,789 sq. ft.
$575,000Active3 beds 3 baths2,789 sq. ft.4713 S Lisbon Court, Aurora, CO 80015
MLS# 3819474Listed by: HOMESMART - New
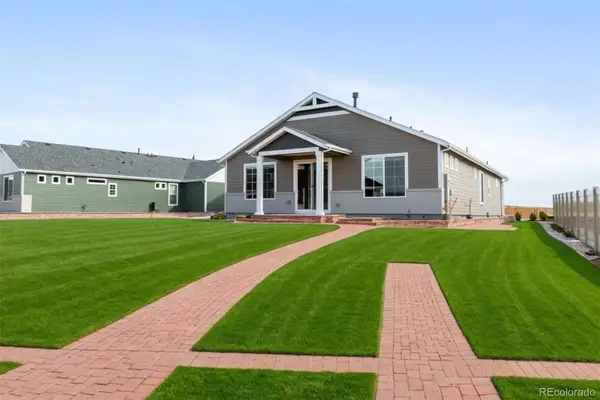 $729,105Active2 beds 2 baths3,296 sq. ft.
$729,105Active2 beds 2 baths3,296 sq. ft.4878 N Sicily Court, Aurora, CO 80019
MLS# 2115503Listed by: KELLER WILLIAMS DTC - New
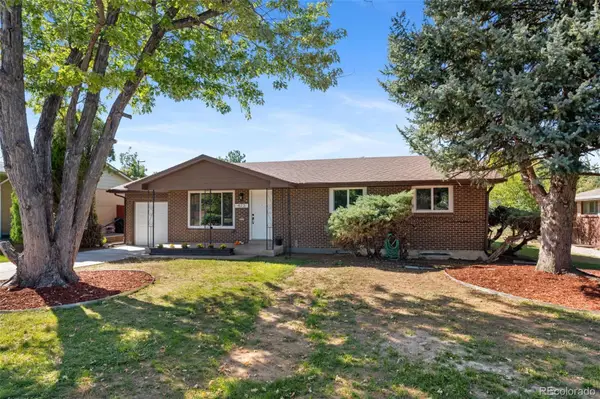 $560,000Active5 beds 3 baths2,296 sq. ft.
$560,000Active5 beds 3 baths2,296 sq. ft.423 Tucson Street, Aurora, CO 80011
MLS# 7550623Listed by: CENTURY 21 ELEVATED REAL ESTATE
