13902 E Marina Drive #303, Aurora, CO 80014
Local realty services provided by:Better Homes and Gardens Real Estate Kenney & Company
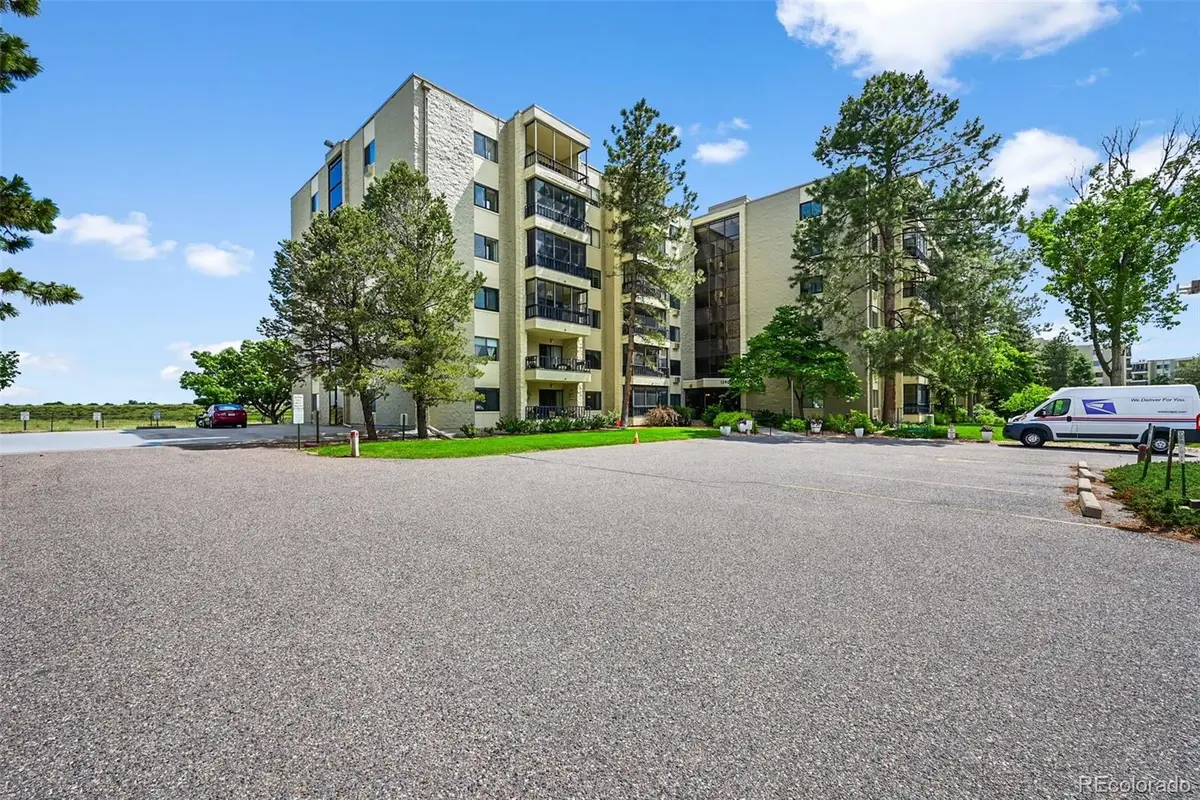
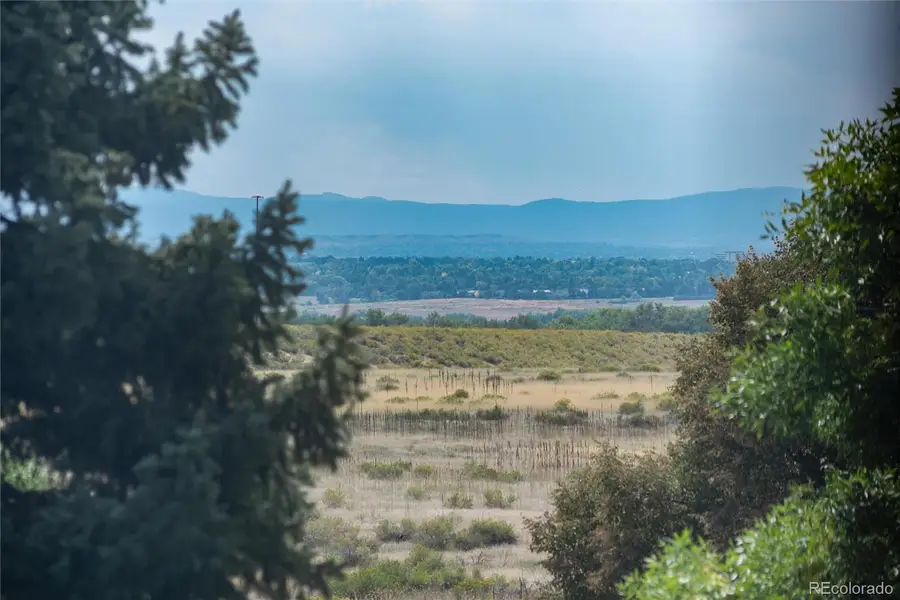
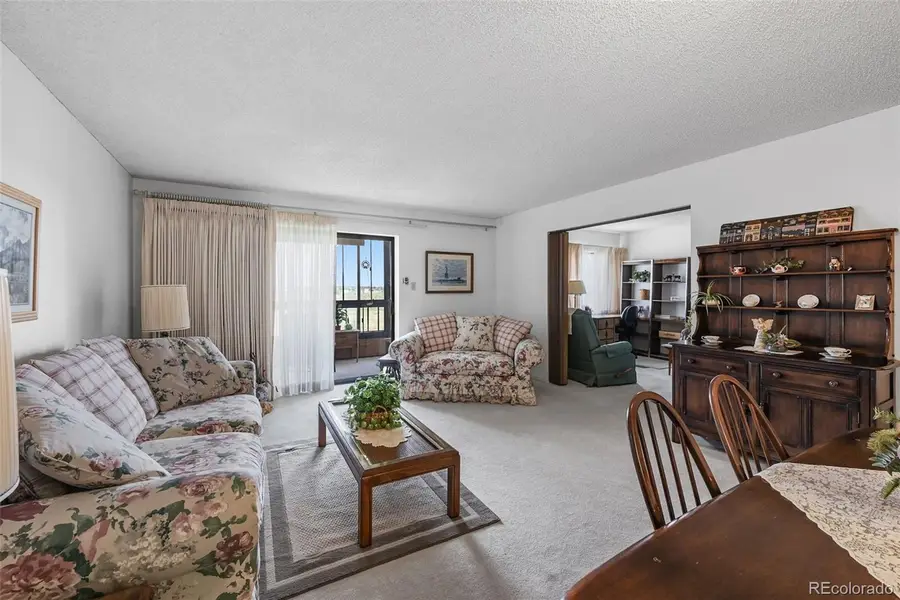
13902 E Marina Drive #303,Aurora, CO 80014
$239,900
- 2 Beds
- 2 Baths
- 1,092 sq. ft.
- Condominium
- Pending
Listed by:richard k. lindahlRichard@ColoradoHomeRealty.com,303-907-9281
Office:colorado home realty
MLS#:6784879
Source:ML
Price summary
- Price:$239,900
- Price per sq. ft.:$219.69
- Monthly HOA dues:$611
About this home
Welcome to this beautiful Seville A floor plan located in the highly sought-after Heather Gardens community.
This 2-bedroom, 2-bath condo offers breathtaking views towards Pikes Peak overlooking the serene Cherry Creek wildlife area from the glass enclosed lanai. Enjoy the convenience of under-the-building parking and a full-sized laundry in the unit. The Seville area boasts its own private swimming pool and tennis/pickleball courts, complementing the amenities of the newer clubhouse available to all residents. The Seville floor plans are slightly smaller, offering exceptional value compared to other Heather Gardens' similar layouts. This condo is an excellent opportunity to enjoy the best that Heather Gardens has to offer, with its active adult lifestyle, golf course access, and vibrant community atmosphere. Don't miss out on what is considered one of the best floor plans in Heather Gardens! At closing, the buyer will be charged an Impound Fund Assessment equal to six times the current monthly HOA fee for that unit (see 6.7 condo dec.)
There are age and smoking restrictions. CIC docs and all other HOA documents can be found on the Heather Gardens
website under the resource tab: http://www.heathergardens.org/ResourceCenter/13855/Resource-Center. Disclosures
can be found in the supplements section. Information provided herein is from sources deemed reliable but not guaranteed,
Buyer to verify information contained herein.
Contact an agent
Home facts
- Year built:1980
- Listing Id #:6784879
Rooms and interior
- Bedrooms:2
- Total bathrooms:2
- Full bathrooms:1
- Living area:1,092 sq. ft.
Heating and cooling
- Cooling:Air Conditioning-Room
- Heating:Hot Water
Structure and exterior
- Year built:1980
- Building area:1,092 sq. ft.
- Lot area:0.01 Acres
Schools
- High school:Gateway
- Middle school:Aurora Hills
- Elementary school:Yale
Utilities
- Water:Public
- Sewer:Public Sewer
Finances and disclosures
- Price:$239,900
- Price per sq. ft.:$219.69
- Tax amount:$1,014 (2024)
New listings near 13902 E Marina Drive #303
- Coming Soon
 $495,000Coming Soon3 beds 3 baths
$495,000Coming Soon3 beds 3 baths22059 E Belleview Place, Aurora, CO 80015
MLS# 5281127Listed by: KELLER WILLIAMS DTC - Open Sat, 12 to 3pmNew
 $875,000Active5 beds 4 baths5,419 sq. ft.
$875,000Active5 beds 4 baths5,419 sq. ft.25412 E Quarto Place, Aurora, CO 80016
MLS# 5890105Listed by: 8Z REAL ESTATE - New
 $375,000Active2 beds 2 baths1,560 sq. ft.
$375,000Active2 beds 2 baths1,560 sq. ft.14050 E Linvale Place #202, Aurora, CO 80014
MLS# 5893891Listed by: BLUE PICKET REALTY - New
 $939,000Active7 beds 4 baths4,943 sq. ft.
$939,000Active7 beds 4 baths4,943 sq. ft.15916 E Crestridge Place, Aurora, CO 80015
MLS# 5611591Listed by: MADISON & COMPANY PROPERTIES - Coming Soon
 $439,990Coming Soon2 beds 2 baths
$439,990Coming Soon2 beds 2 baths12799 E Wyoming Circle, Aurora, CO 80012
MLS# 2335564Listed by: STONY BROOK REAL ESTATE GROUP - New
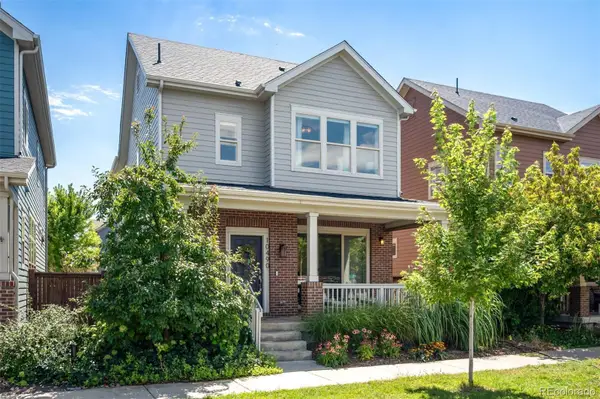 $795,000Active4 beds 4 baths2,788 sq. ft.
$795,000Active4 beds 4 baths2,788 sq. ft.10490 E 26th Avenue, Aurora, CO 80010
MLS# 2513949Listed by: LIV SOTHEBY'S INTERNATIONAL REALTY - New
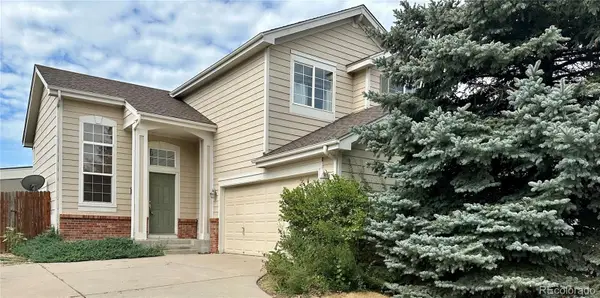 $450,000Active3 beds 3 baths2,026 sq. ft.
$450,000Active3 beds 3 baths2,026 sq. ft.21948 E Princeton Drive, Aurora, CO 80018
MLS# 4806772Listed by: COLORADO HOME REALTY - Coming Soon
 $350,000Coming Soon3 beds 3 baths
$350,000Coming Soon3 beds 3 baths223 S Nome Street, Aurora, CO 80012
MLS# 5522092Listed by: LOKATION - New
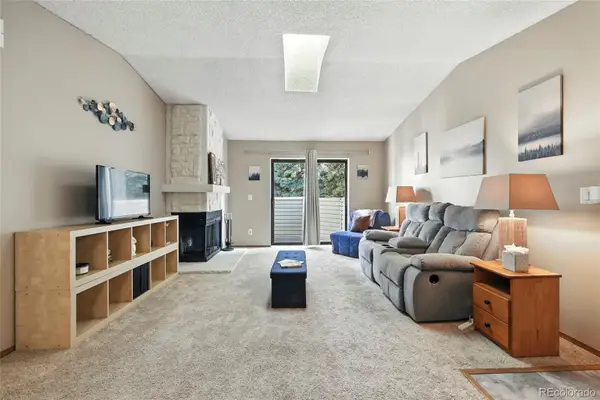 $190,000Active1 beds 1 baths734 sq. ft.
$190,000Active1 beds 1 baths734 sq. ft.922 S Walden Street #201, Aurora, CO 80017
MLS# 7119882Listed by: KELLER WILLIAMS DTC - New
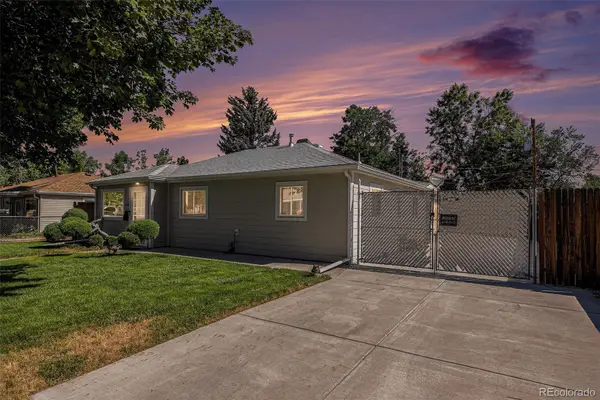 $400,000Active3 beds 2 baths1,086 sq. ft.
$400,000Active3 beds 2 baths1,086 sq. ft.1066 Worchester Street, Aurora, CO 80011
MLS# 7332190Listed by: YOUR CASTLE REAL ESTATE INC
