13902 E Marina Drive #602, Aurora, CO 80014
Local realty services provided by:Better Homes and Gardens Real Estate Kenney & Company
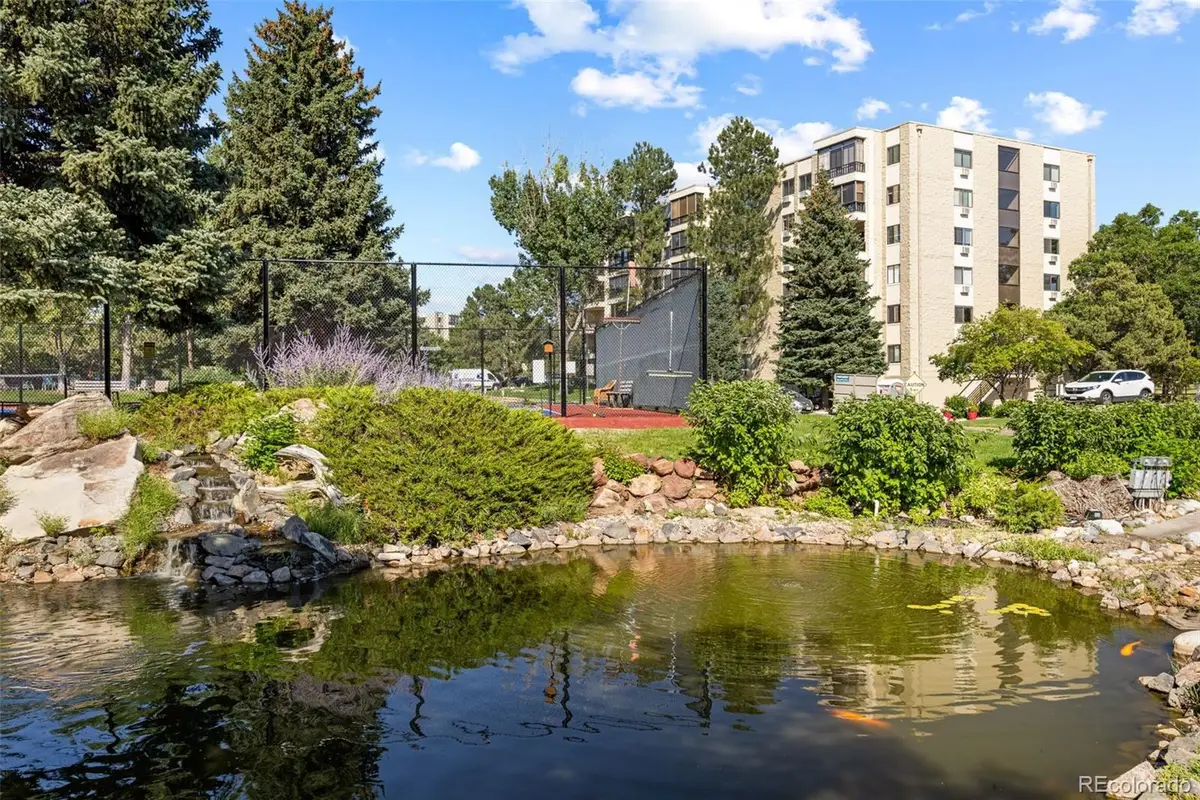
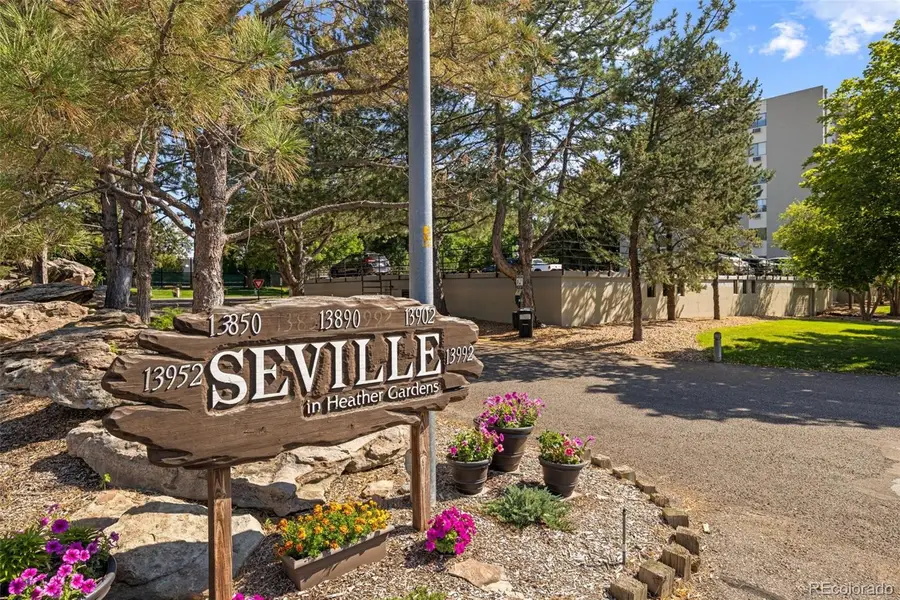
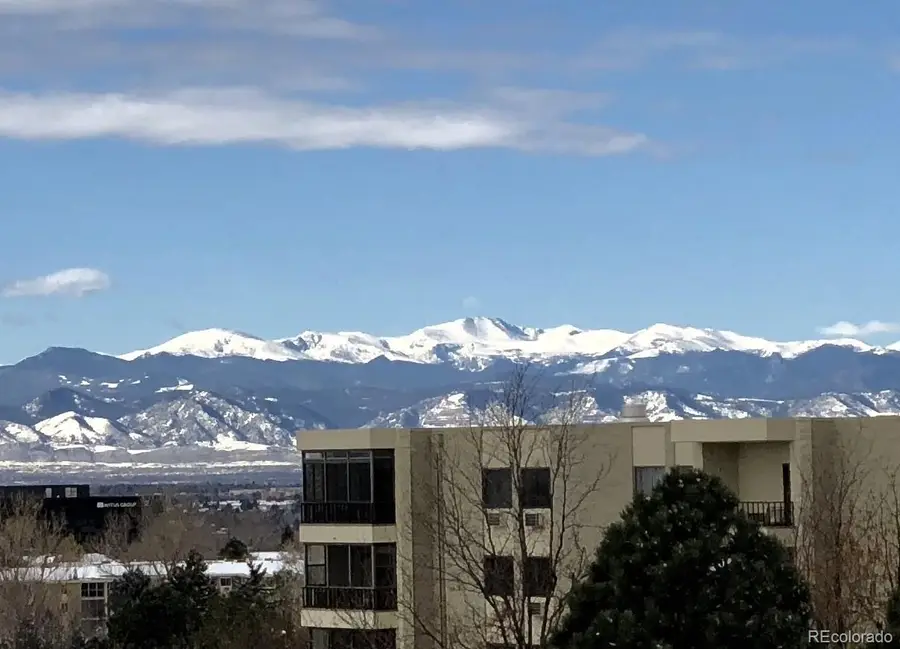
13902 E Marina Drive #602,Aurora, CO 80014
$339,900
- 2 Beds
- 2 Baths
- 1,344 sq. ft.
- Condominium
- Active
Listed by:angela foxAngela@AngelaFoxSellsDenver.com,303-246-6629
Office:madison & company properties
MLS#:3722131
Source:ML
Price summary
- Price:$339,900
- Price per sq. ft.:$252.9
- Monthly HOA dues:$719
About this home
Located in the sought-after Seville enclave of Heather Gardens, this well-cared-for 2-bed, 2-bath corner penthouse offers both comfort and convenience. The west-facing enclosed lanai captures gorgeous sunsets, while the dining area frames a clear view of Pike’s Peak (watch the NYE fireworks!). Inside, the open layout features a spacious living/dining area, generous kitchen both size and storage, and a full laundry room with extra cabinetry. Beautiful updates throughout the unit! The oversized primary suite includes a walk-in closet and private bath; the guest bedroom enjoys its own full bath.
This unit comes with underground parking in a convenient spot with cowboy storage, plus same floor storage unit, and is just steps from Seville’s private pool, hot tub, tennis courts, pickleball and tranquil pond with waterfall. Heather Gardens’ 50,000+ sq ft clubhouse offers an indoor/outdoor pool, golf course, fitness center, restaurant, and a full calendar of activities. Nearby, Cherry Creek State Park, light rail, shopping, and medical services are all within minutes. HOA covers heat, water/sewer, trash, security, and more. 55+ community with age and rental restrictions. Move-in ready and positioned for you to enjoy the Heather Gardens lifestyle at its best.
Contact an agent
Home facts
- Year built:1980
- Listing Id #:3722131
Rooms and interior
- Bedrooms:2
- Total bathrooms:2
- Full bathrooms:2
- Living area:1,344 sq. ft.
Heating and cooling
- Cooling:Air Conditioning-Room
- Heating:Baseboard
Structure and exterior
- Roof:Membrane
- Year built:1980
- Building area:1,344 sq. ft.
Schools
- High school:Gateway
- Middle school:Aurora Hills
- Elementary school:Yale
Utilities
- Water:Public
- Sewer:Public Sewer
Finances and disclosures
- Price:$339,900
- Price per sq. ft.:$252.9
- Tax amount:$2,177 (2024)
New listings near 13902 E Marina Drive #602
- Open Sat, 10am to 1pmNew
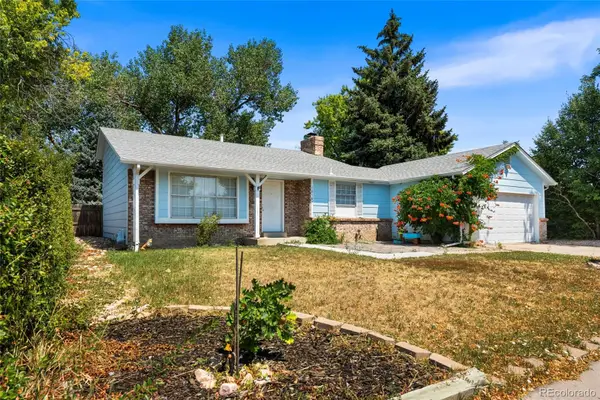 $470,000Active3 beds 2 baths1,604 sq. ft.
$470,000Active3 beds 2 baths1,604 sq. ft.18187 E Asbury Place, Aurora, CO 80013
MLS# 8633853Listed by: GALA REALTY GROUP, LLC - Open Sat, 10am to 12pmNew
 $499,900Active4 beds 3 baths1,724 sq. ft.
$499,900Active4 beds 3 baths1,724 sq. ft.15671 E Atlantic Circle, Aurora, CO 80013
MLS# 9880910Listed by: NOVELLA REAL ESTATE - New
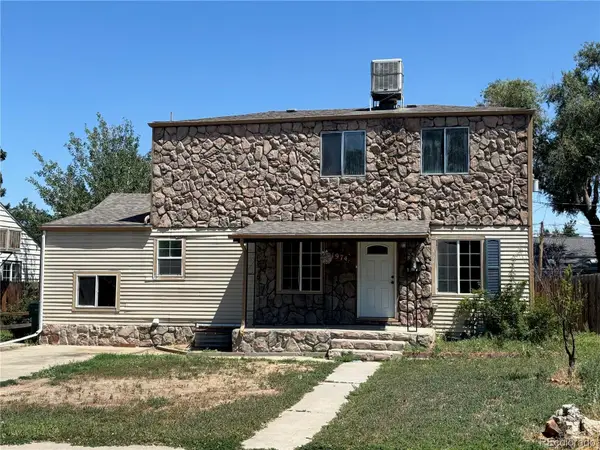 $491,000Active6 beds 3 baths2,576 sq. ft.
$491,000Active6 beds 3 baths2,576 sq. ft.1974 Macon Street, Aurora, CO 80010
MLS# 3296424Listed by: RIVENDELL REAL ESTATE - Coming Soon
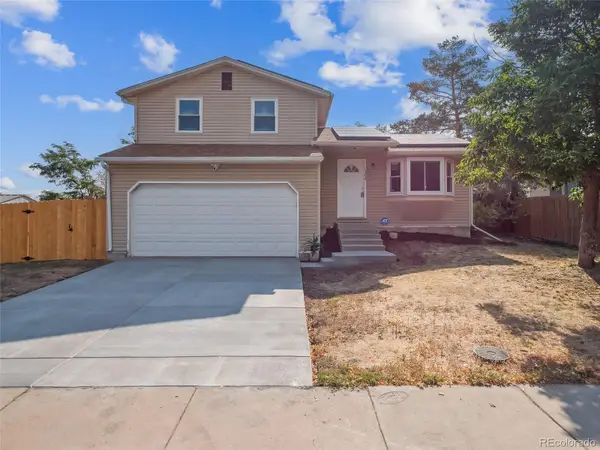 $455,000Coming Soon3 beds 2 baths
$455,000Coming Soon3 beds 2 baths1306 S Bahama Street, Aurora, CO 80017
MLS# 7226278Listed by: EQUITY COLORADO REAL ESTATE PREMIER - Open Sat, 10am to 12pmNew
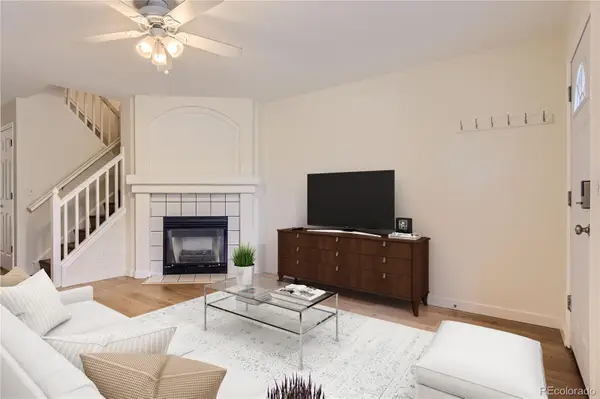 $392,500Active3 beds 4 baths1,624 sq. ft.
$392,500Active3 beds 4 baths1,624 sq. ft.1034 S Paris Court, Aurora, CO 80012
MLS# 6926265Listed by: COLDWELL BANKER REALTY 24 - New
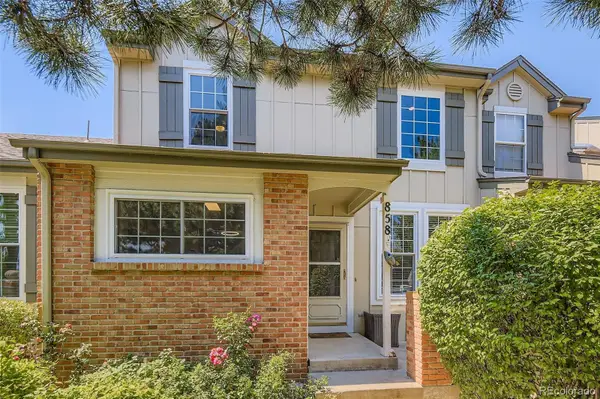 $365,000Active2 beds 3 baths1,460 sq. ft.
$365,000Active2 beds 3 baths1,460 sq. ft.858 S Granby Circle, Aurora, CO 80012
MLS# 8418590Listed by: KEVIN CALKINS REALTY INC - Open Sat, 11am to 1pmNew
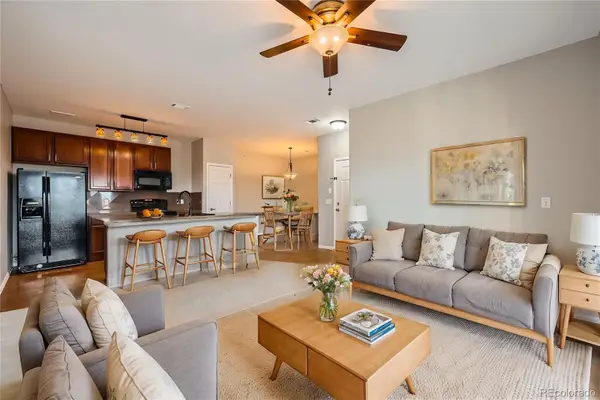 $249,000Active2 beds 1 baths974 sq. ft.
$249,000Active2 beds 1 baths974 sq. ft.2705 S Danube Way #306, Aurora, CO 80013
MLS# 2163048Listed by: COLDWELL BANKER REALTY 18 - Coming Soon
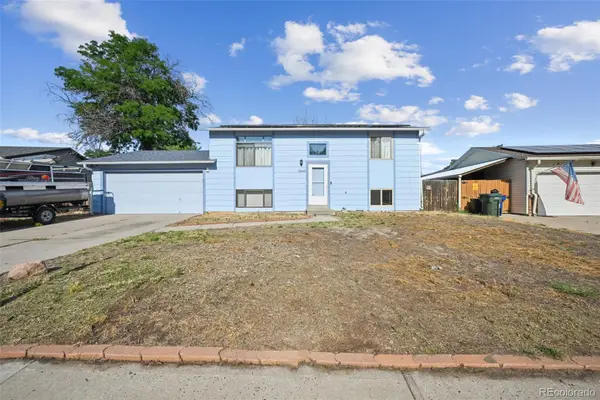 $449,000Coming Soon4 beds 2 baths
$449,000Coming Soon4 beds 2 baths15640 E Eldorado Drive, Aurora, CO 80013
MLS# 4984205Listed by: TRELORA REALTY, INC. - Coming Soon
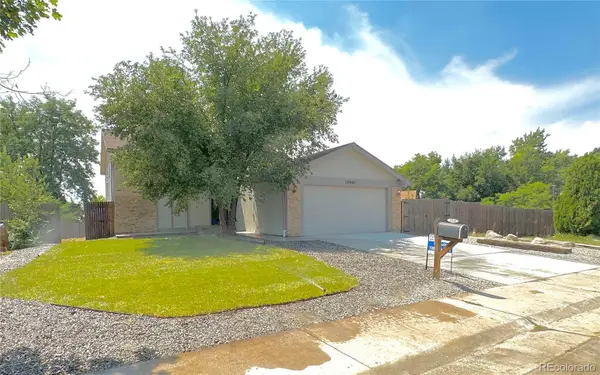 $490,000Coming Soon4 beds 2 baths
$490,000Coming Soon4 beds 2 baths18950 E Kent Circle, Aurora, CO 80013
MLS# 8530385Listed by: FUTURE REALTY - New
 $430,000Active2 beds 3 baths1,868 sq. ft.
$430,000Active2 beds 3 baths1,868 sq. ft.10578 E Jewell Avenue, Aurora, CO 80012
MLS# 8578775Listed by: MONTLOR COLORADO
