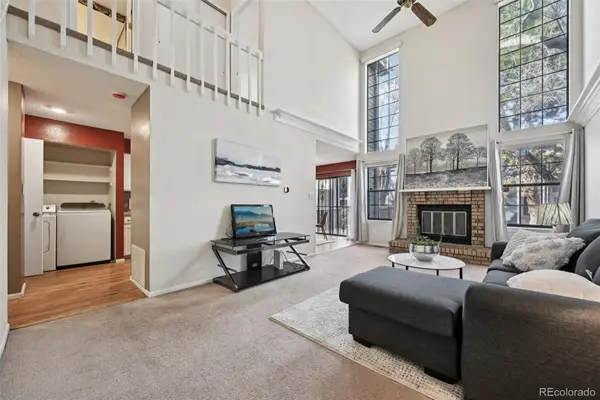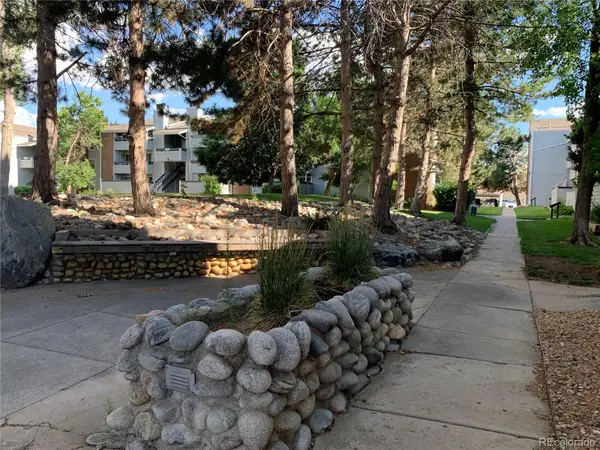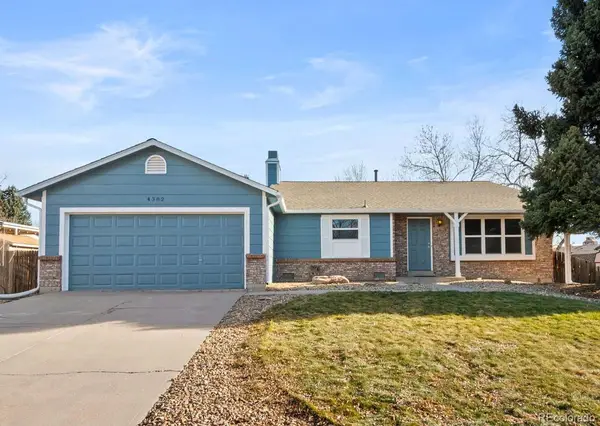13931 E Marina Drive #304, Aurora, CO 80014
Local realty services provided by:Better Homes and Gardens Real Estate Kenney & Company
Listed by: john ramirez1johnramirez@gmail.com,303-601-9095
Office: re/max professionals
MLS#:4837941
Source:ML
Price summary
- Price:$195,000
- Price per sq. ft.:$240.74
- Monthly HOA dues:$496
About this home
Heather Gardens is a desirable 55+ condominium community in Aurora, located just east of Cherry Creek State Park and set along the Heather Gardens Golf Course. The community offers a vibrant lifestyle that blends comfort with social engagement. This recently updated 1-bedroom, 1-bath unit with a large walk-in closet overlooks one of the lush green fairways and features an enclosed lanai/sunroom, an updated kitchen, new carpet, and paint, as well as a convenient storage unit steps away and an in-unit laundry closet. The building provides a secure entrance, is serviced by two elevators, and includes one reserved underground heated garage space. Residents enjoy resort-style amenities, including indoor and outdoor swimming pools, a clubhouse, fitness center, billiards, craft room, and wood shop. Combining the tranquility of a suburban setting with nearby urban conveniences, Heather Gardens is an ideal choice for those seeking both relaxation and activity in their retirement years. INVESTOR OPPORTUNITY! Only 15% of 20% rental cap used—eligible to rent immediately!
Contact an agent
Home facts
- Year built:1983
- Listing ID #:4837941
Rooms and interior
- Bedrooms:1
- Total bathrooms:1
- Full bathrooms:1
- Living area:810 sq. ft.
Heating and cooling
- Cooling:Air Conditioning-Room
- Heating:Baseboard, Hot Water
Structure and exterior
- Roof:Membrane, Rolled/Hot Mop
- Year built:1983
- Building area:810 sq. ft.
Schools
- High school:Gateway
- Middle school:Aurora Hills
- Elementary school:Yale
Utilities
- Water:Public
- Sewer:Community Sewer
Finances and disclosures
- Price:$195,000
- Price per sq. ft.:$240.74
- Tax amount:$1,205 (2024)
New listings near 13931 E Marina Drive #304
- Coming Soon
 $300,000Coming Soon2 beds 2 baths
$300,000Coming Soon2 beds 2 baths1435 S Galena Way #202, Denver, CO 80247
MLS# 5251992Listed by: REAL BROKER, LLC DBA REAL - Coming Soon
 $375,000Coming Soon3 beds 4 baths
$375,000Coming Soon3 beds 4 baths844 S Joplin Circle, Aurora, CO 80017
MLS# 1573721Listed by: CAMARA REAL ESTATE - New
 $153,900Active1 beds 1 baths756 sq. ft.
$153,900Active1 beds 1 baths756 sq. ft.14226 E 1st Drive #B03, Aurora, CO 80011
MLS# 3521230Listed by: HOMESMART - New
 $459,500Active-- beds -- baths1,626 sq. ft.
$459,500Active-- beds -- baths1,626 sq. ft.4382 S Bahama Way, Aurora, CO 80015
MLS# 3015129Listed by: YOUR CASTLE REALTY LLC - Coming Soon
 $415,000Coming Soon3 beds 2 baths
$415,000Coming Soon3 beds 2 baths746 S Nile Way, Aurora, CO 80012
MLS# 5303683Listed by: RE/MAX PROFESSIONALS - Open Sat, 11:30am to 2pmNew
 $460,000Active5 beds 2 baths2,364 sq. ft.
$460,000Active5 beds 2 baths2,364 sq. ft.15608 E Girard Place, Aurora, CO 80013
MLS# 7038687Listed by: HOMESMART - New
 $299,000Active2 beds 2 baths1,190 sq. ft.
$299,000Active2 beds 2 baths1,190 sq. ft.17191 E Baltic Drive #E, Aurora, CO 80013
MLS# 9040429Listed by: HOMESMART - New
 $565,000Active4 beds 3 baths1,927 sq. ft.
$565,000Active4 beds 3 baths1,927 sq. ft.7414 S Mobile Street, Aurora, CO 80016
MLS# 2385384Listed by: EVERNEST, LLC - New
 $485,000Active0.22 Acres
$485,000Active0.22 Acres2225 S Iola Street, Aurora, CO 80014
MLS# IR1048725Listed by: FIRECRACKER REALTY LLC - New
 $345,000Active2 beds 1 baths736 sq. ft.
$345,000Active2 beds 1 baths736 sq. ft.745 Lima Street, Aurora, CO 80010
MLS# 4374767Listed by: REAL BROKER, LLC DBA REAL
