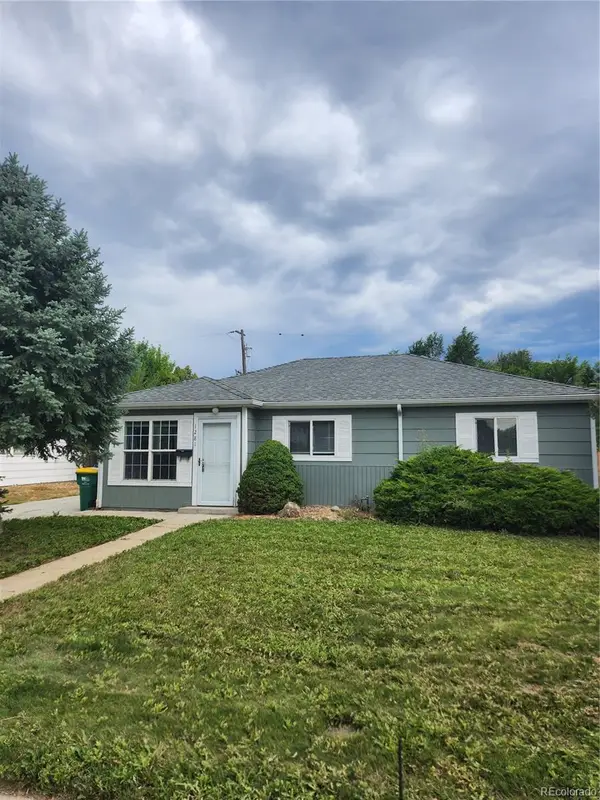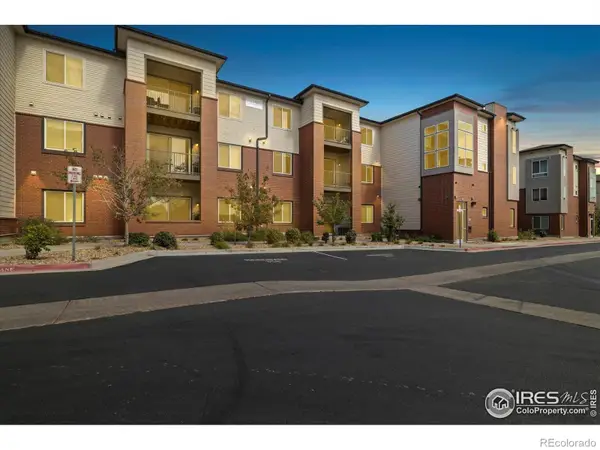13950 E Oxford Place #B105, Aurora, CO 80014
Local realty services provided by:Better Homes and Gardens Real Estate Kenney & Company



13950 E Oxford Place #B105,Aurora, CO 80014
$290,000
- 2 Beds
- 2 Baths
- 1,248 sq. ft.
- Condominium
- Active
Listed by:your team coloradokevinwachter@kw.com,720-320-1191
Office:keller williams advantage realty llc.
MLS#:4418449
Source:ML
Price summary
- Price:$290,000
- Price per sq. ft.:$232.37
- Monthly HOA dues:$470
About this home
A peaceful oasis with an open floor plan that flows effortlessly from indoors to out. Both bedrooms and the living room open to the private patio, which leads to a serene courtyard beneath a canopy of mature trees. Whether you're unwinding in the shade or tossing a ball for your pup, you'll love the direct access to open space right outside your door.
Just steps away, you'll find the Cherry Creek bike path and Carson Park—featuring a playground, multiple ponds, and a picturesque pavilion.
You will own keys to one of the larger units in the complex, boasting a spacious primary suite with a luxurious 5-piece bathroom. Travertine tile flooring runs throughout the home, keeping things cool in the summer and easy to clean year-round. In winter, the beautiful wood-burning fireplace (with a custom mantel!) adds warmth and charm.
The oversized laundry room is a true bonus, complete with washer, dryer, utility sink, and abundant cabinet storage. Need a home office, gym, or formal dining space? The flexible bonus area is large enough to accommodate any of those needs.
When it’s time to entertain, the kitchen’s snack bar is perfect for serving appetizers or hosting a casual dinner—with seating for three.
Contact an agent
Home facts
- Year built:1984
- Listing Id #:4418449
Rooms and interior
- Bedrooms:2
- Total bathrooms:2
- Full bathrooms:1
- Living area:1,248 sq. ft.
Heating and cooling
- Cooling:Air Conditioning-Room
- Heating:Forced Air, Natural Gas
Structure and exterior
- Roof:Composition
- Year built:1984
- Building area:1,248 sq. ft.
- Lot area:0.01 Acres
Schools
- High school:Overland
- Middle school:Prairie
- Elementary school:Polton
Utilities
- Water:Public
- Sewer:Public Sewer
Finances and disclosures
- Price:$290,000
- Price per sq. ft.:$232.37
- Tax amount:$1,542 (2024)
New listings near 13950 E Oxford Place #B105
- New
 $719,000Active2 beds 3 baths2,020 sq. ft.
$719,000Active2 beds 3 baths2,020 sq. ft.7912 S Algonquian Way, Aurora, CO 80016
MLS# 5897739Listed by: EAGLE BEND REALTY - New
 $475,000Active3 beds 3 baths2,544 sq. ft.
$475,000Active3 beds 3 baths2,544 sq. ft.14956 E Arizona Place, Aurora, CO 80012
MLS# 8776264Listed by: LISTON BRONSON REALTY LLC - New
 $332,000Active2 beds 2 baths1,070 sq. ft.
$332,000Active2 beds 2 baths1,070 sq. ft.4015 S Dillon Way #102, Aurora, CO 80014
MLS# 4128682Listed by: YOUR CASTLE REAL ESTATE INC - Coming SoonOpen Sat, 12am to 2pm
 $320,000Coming Soon3 beds 2 baths
$320,000Coming Soon3 beds 2 baths18172 E Arizona Avenue #A, Aurora, CO 80017
MLS# 8825330Listed by: FIVE FOUR REAL ESTATE, LLC - New
 $485,000Active4 beds 2 baths1,823 sq. ft.
$485,000Active4 beds 2 baths1,823 sq. ft.17677 E Florida Avenue, Aurora, CO 80017
MLS# 4892764Listed by: GOLD COMPASS REAL ESTATE, LLC - New
 $510,000Active3 beds 3 baths1,929 sq. ft.
$510,000Active3 beds 3 baths1,929 sq. ft.2800 S Heather Gardens Way #B, Aurora, CO 80014
MLS# 7772920Listed by: EQUITY COLORADO REAL ESTATE - Coming Soon
 $559,000Coming Soon3 beds 3 baths
$559,000Coming Soon3 beds 3 baths12852 E Mexico Avenue, Aurora, CO 80012
MLS# 2939351Listed by: INTEGRITY REAL ESTATE GROUP - New
 $262,000Active2 beds 2 baths945 sq. ft.
$262,000Active2 beds 2 baths945 sq. ft.14141 E Jewell Avenue #103, Aurora, CO 80012
MLS# 3633955Listed by: HOMESMART - New
 $410,000Active3 beds 2 baths1,072 sq. ft.
$410,000Active3 beds 2 baths1,072 sq. ft.1281 Victor Street, Aurora, CO 80011
MLS# 4465745Listed by: THE RESOURCE GROUP LLC - Coming Soon
 $305,000Coming Soon2 beds 2 baths
$305,000Coming Soon2 beds 2 baths14301 E Tennessee Avenue #206, Aurora, CO 80012
MLS# IR1041632Listed by: EXP REALTY LLC
