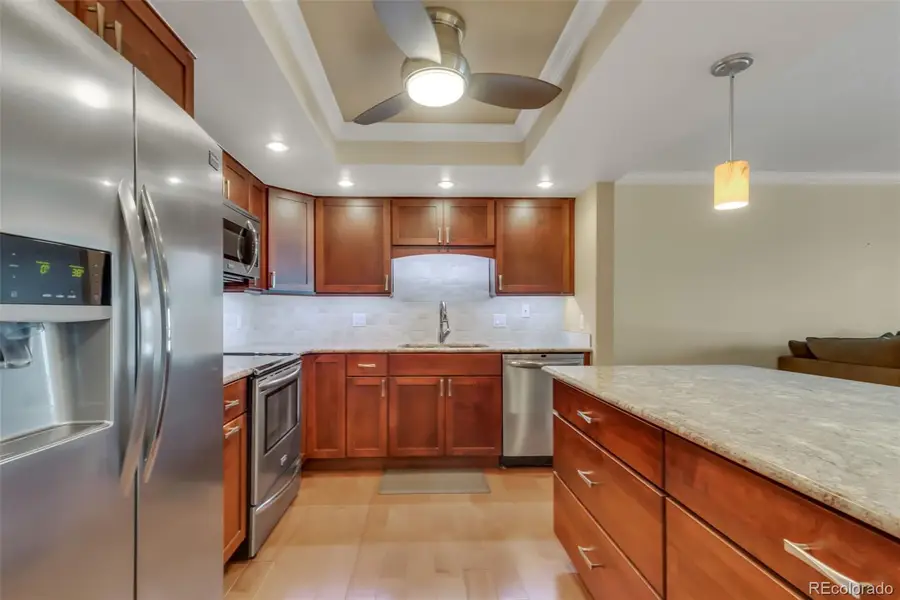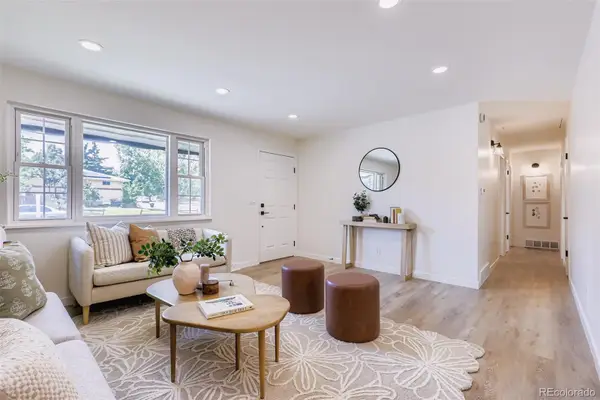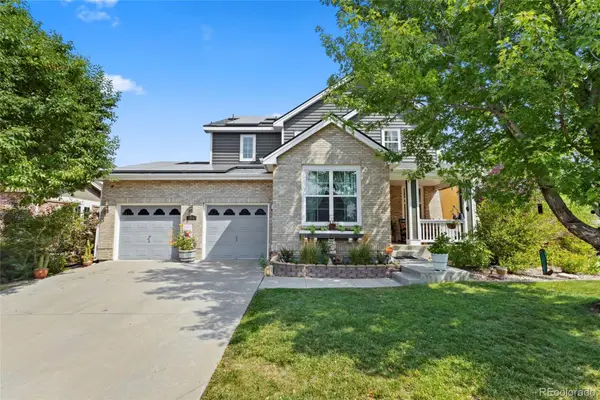13961 E Marina Drive #314, Aurora, CO 80014
Local realty services provided by:Better Homes and Gardens Real Estate Kenney & Company



13961 E Marina Drive #314,Aurora, CO 80014
$299,000
- 2 Beds
- 2 Baths
- 1,290 sq. ft.
- Condominium
- Active
Listed by:nancy n hensonnancy@heathergardens.com,303-877-8480
Office:heather gardens brokers
MLS#:4426118
Source:ML
Price summary
- Price:$299,000
- Price per sq. ft.:$231.78
- Monthly HOA dues:$705
About this home
This is an absolutely stunning Expressions in Flooring remodel from top to bottom. The kitchen features new cabinets, granite countertops and an expansive breakfast bar with super storage, including large pull-out drawers. All Stainless Steel appliances.
The lanai is full glass with an East exposure for lovely morning coffee. The primary bedroom is expanded to accommodate a full
walk-in closet. Both bathrooms are fully updated with new cabinets, fixtures, granite countertops and lovely tile in the bath area.
The spacious walk-in shower in the primary bath is surrounded by beautiful slate tile with a bench. All new shower fixtures.
Do not miss this one! It is a Stunner!
Enjoy the active 55+ lifestyle of Heather Gardens with a state-of-the-art clubhouse featuring indoor and outdoor pools, Jacuzzi, sauna, and an excellent workout facility. Take advantage of the fine dining at Rendezvous restaurant, just steps away from your front door, with a weekly buffet and events. Dozens of clubs, classes, and social opportunities await you! Come join this vibrant community and take advantage of a maintenance free, resort style of living!
Contact an agent
Home facts
- Year built:1983
- Listing Id #:4426118
Rooms and interior
- Bedrooms:2
- Total bathrooms:2
- Full bathrooms:1
- Living area:1,290 sq. ft.
Heating and cooling
- Cooling:Air Conditioning-Room
- Heating:Baseboard, Hot Water, Natural Gas
Structure and exterior
- Roof:Membrane
- Year built:1983
- Building area:1,290 sq. ft.
Schools
- High school:Gateway
- Middle school:Aurora Hills
- Elementary school:Fulton
Utilities
- Water:Public
- Sewer:Public Sewer
Finances and disclosures
- Price:$299,000
- Price per sq. ft.:$231.78
- Tax amount:$1,918 (2024)
New listings near 13961 E Marina Drive #314
- New
 $550,000Active3 beds 3 baths1,582 sq. ft.
$550,000Active3 beds 3 baths1,582 sq. ft.7382 S Mobile Street, Aurora, CO 80016
MLS# 1502298Listed by: HOMESMART - New
 $389,900Active4 beds 3 baths2,240 sq. ft.
$389,900Active4 beds 3 baths2,240 sq. ft.2597 S Dillon Street, Aurora, CO 80014
MLS# 5583138Listed by: KELLER WILLIAMS INTEGRITY REAL ESTATE LLC - New
 $620,000Active4 beds 4 baths3,384 sq. ft.
$620,000Active4 beds 4 baths3,384 sq. ft.25566 E 4th Place, Aurora, CO 80018
MLS# 7294707Listed by: KELLER WILLIAMS DTC - New
 $369,900Active2 beds 3 baths1,534 sq. ft.
$369,900Active2 beds 3 baths1,534 sq. ft.1535 S Florence Way #420, Aurora, CO 80247
MLS# 5585323Listed by: CHAMPION REALTY - New
 $420,000Active3 beds 1 baths864 sq. ft.
$420,000Active3 beds 1 baths864 sq. ft.1641 Jamaica Street, Aurora, CO 80010
MLS# 5704108Listed by: RE/MAX PROFESSIONALS - New
 $399,000Active2 beds 1 baths744 sq. ft.
$399,000Active2 beds 1 baths744 sq. ft.775 Joliet Street, Aurora, CO 80010
MLS# 6792407Listed by: RE/MAX PROFESSIONALS - New
 $535,000Active4 beds 3 baths2,240 sq. ft.
$535,000Active4 beds 3 baths2,240 sq. ft.608 S Worchester Street, Aurora, CO 80012
MLS# 7372386Listed by: ICON REAL ESTATE, LLC - Coming SoonOpen Sat, 12 to 3pm
 $650,000Coming Soon4 beds 3 baths
$650,000Coming Soon4 beds 3 baths23843 E 2nd Drive, Aurora, CO 80018
MLS# 7866507Listed by: REMAX INMOTION - Coming Soon
 $495,000Coming Soon3 beds 3 baths
$495,000Coming Soon3 beds 3 baths22059 E Belleview Place, Aurora, CO 80015
MLS# 5281127Listed by: KELLER WILLIAMS DTC - Open Sat, 12 to 3pmNew
 $875,000Active5 beds 4 baths5,419 sq. ft.
$875,000Active5 beds 4 baths5,419 sq. ft.25412 E Quarto Place, Aurora, CO 80016
MLS# 5890105Listed by: 8Z REAL ESTATE
