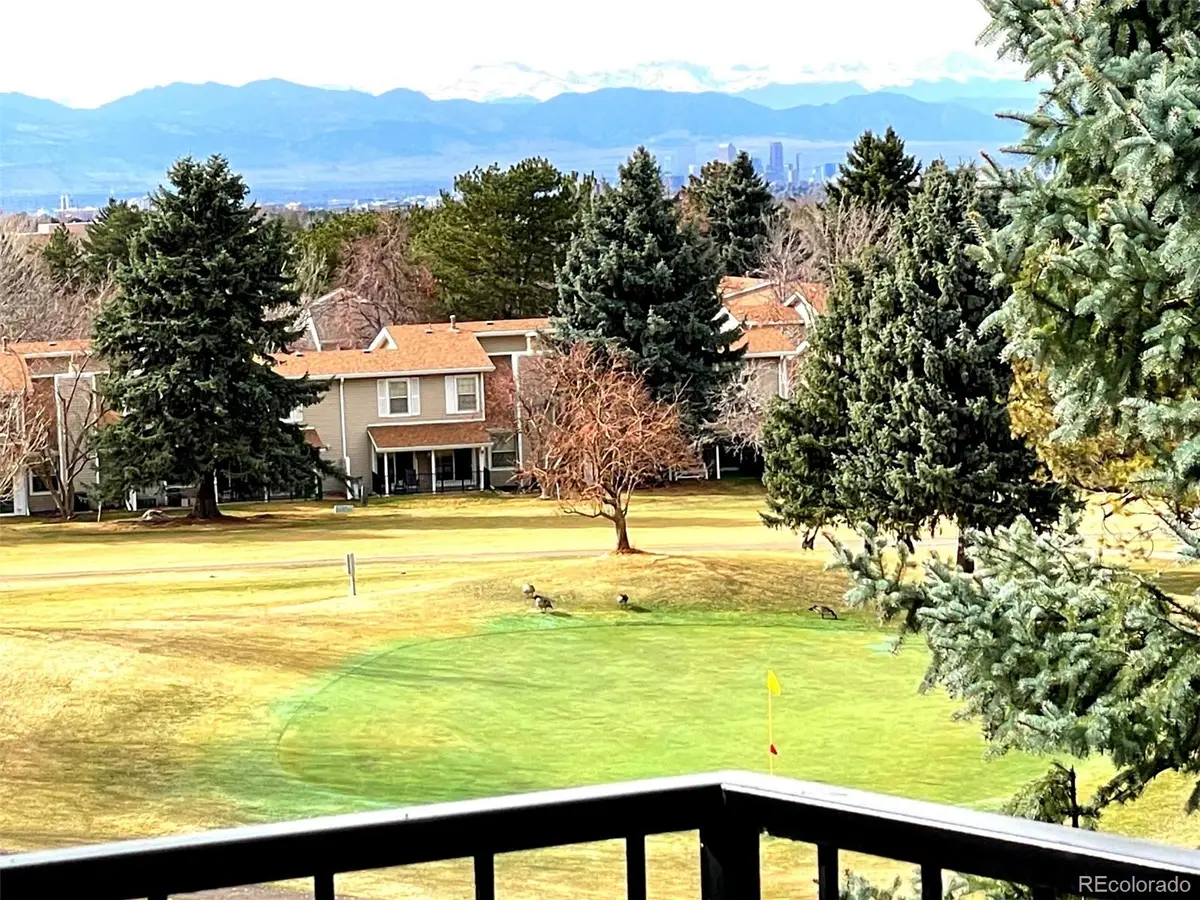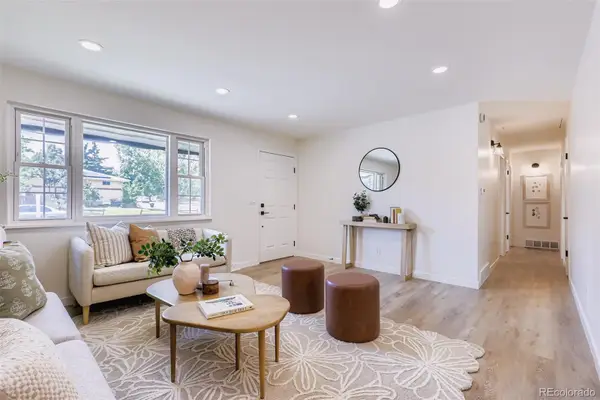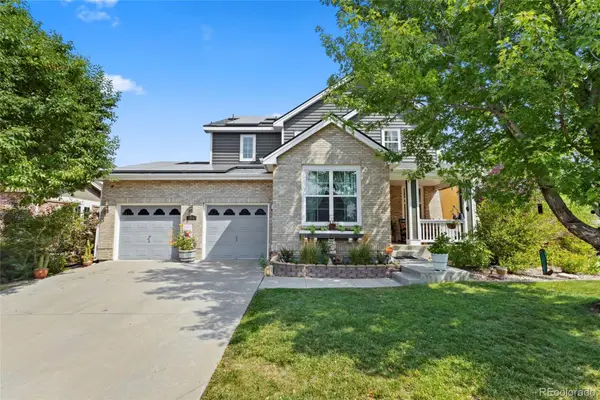13961 E Marina Drive #409, Aurora, CO 80014
Local realty services provided by:Better Homes and Gardens Real Estate Kenney & Company



13961 E Marina Drive #409,Aurora, CO 80014
$390,000
- 2 Beds
- 2 Baths
- 1,560 sq. ft.
- Condominium
- Active
Listed by:bruce l hensonbruce@heathergardens.com,303-358-8210
Office:heather gardens brokers
MLS#:2272253
Source:ML
Price summary
- Price:$390,000
- Price per sq. ft.:$250
- Monthly HOA dues:$819
About this home
Welcome to your dream, double patio condo! This beautifully lit 2 bedoom 2-bathroom F-unit offers stunning views of the golf course and the majestic mountains. From the moment that you step inside, you'll appreciate the bright and airy ambience, enhanced by large windows that frame the picturesque scenery.
The modern kitchen features sleek stainless steel appliances, making it a chef's delight. The updated luxury vinyl plank flooring throughout adds a touch of elegance and durability.
Enjoy an array of amenities designed for an active and engaged lifestyle. The clubhouse is a hub of activity with a variety of classes available, a craft room for your creative pursuits, a library for quiet reading, and a woodworking shop for the DIY enthusiast.
Take a dip in one of the two sparkling pools -choose between the inviting indoor pool or the refreshing outdoor option, perfect for soaking up the sun. With so much to offer; this condo is not just a home; it's a lifestyle. Don't miss the opportunity to make it yours!
Contact an agent
Home facts
- Year built:1983
- Listing Id #:2272253
Rooms and interior
- Bedrooms:2
- Total bathrooms:2
- Full bathrooms:1
- Living area:1,560 sq. ft.
Heating and cooling
- Cooling:Air Conditioning-Room
- Heating:Baseboard, Hot Water, Natural Gas
Structure and exterior
- Roof:Membrane
- Year built:1983
- Building area:1,560 sq. ft.
Schools
- High school:Gateway
- Middle school:Aurora Hills
- Elementary school:Fulton
Utilities
- Water:Public
- Sewer:Public Sewer
Finances and disclosures
- Price:$390,000
- Price per sq. ft.:$250
- Tax amount:$2,557 (2024)
New listings near 13961 E Marina Drive #409
- New
 $369,900Active2 beds 3 baths1,534 sq. ft.
$369,900Active2 beds 3 baths1,534 sq. ft.1535 S Florence Way #420, Aurora, CO 80247
MLS# 5585323Listed by: CHAMPION REALTY - New
 $420,000Active3 beds 1 baths864 sq. ft.
$420,000Active3 beds 1 baths864 sq. ft.1641 Jamaica Street, Aurora, CO 80010
MLS# 5704108Listed by: RE/MAX PROFESSIONALS - New
 $399,000Active2 beds 1 baths744 sq. ft.
$399,000Active2 beds 1 baths744 sq. ft.775 Joliet Street, Aurora, CO 80010
MLS# 6792407Listed by: RE/MAX PROFESSIONALS - Coming Soon
 $535,000Coming Soon4 beds 3 baths
$535,000Coming Soon4 beds 3 baths608 S Worchester Street, Aurora, CO 80012
MLS# 7372386Listed by: ICON REAL ESTATE, LLC - Coming SoonOpen Sat, 12 to 3pm
 $650,000Coming Soon4 beds 3 baths
$650,000Coming Soon4 beds 3 baths23843 E 2nd Drive, Aurora, CO 80018
MLS# 7866507Listed by: REMAX INMOTION - Coming Soon
 $495,000Coming Soon3 beds 3 baths
$495,000Coming Soon3 beds 3 baths22059 E Belleview Place, Aurora, CO 80015
MLS# 5281127Listed by: KELLER WILLIAMS DTC - Open Sat, 12 to 3pmNew
 $875,000Active5 beds 4 baths5,419 sq. ft.
$875,000Active5 beds 4 baths5,419 sq. ft.25412 E Quarto Place, Aurora, CO 80016
MLS# 5890105Listed by: 8Z REAL ESTATE - New
 $375,000Active2 beds 2 baths1,560 sq. ft.
$375,000Active2 beds 2 baths1,560 sq. ft.14050 E Linvale Place #202, Aurora, CO 80014
MLS# 5893891Listed by: BLUE PICKET REALTY - New
 $939,000Active7 beds 4 baths4,943 sq. ft.
$939,000Active7 beds 4 baths4,943 sq. ft.15916 E Crestridge Place, Aurora, CO 80015
MLS# 5611591Listed by: MADISON & COMPANY PROPERTIES - Coming Soon
 $439,990Coming Soon2 beds 2 baths
$439,990Coming Soon2 beds 2 baths12799 E Wyoming Circle, Aurora, CO 80012
MLS# 2335564Listed by: STONY BROOK REAL ESTATE GROUP
