13964 E Arkansas Drive, Aurora, CO 80012
Local realty services provided by:Better Homes and Gardens Real Estate Kenney & Company
13964 E Arkansas Drive,Aurora, CO 80012
$429,999
- 3 Beds
- 1 Baths
- 2,015 sq. ft.
- Single family
- Active
Listed by:emily breakeremily.ebhomes@gmail.com
Office:guide real estate
MLS#:5311762
Source:ML
Price summary
- Price:$429,999
- Price per sq. ft.:$213.4
About this home
Welcome to your next great investment opportunity in the highly desirable Sableridge subdivision! This spacious tri-level offers 4 bedrooms, 2.5 bathrooms, and 2,662 total square feet (2,015 above grade), including bonus basement space perfect for additional living area or future equity. The home features a functional layout with a bright living room, formal dining, and kitchen overlooking the backyard, plus a cozy lower-level family room with a brick fireplace and all four bedrooms upstairs, including a primary ensuite. Major systems have already been updated with a roof just 3–4 years old and a new furnace and water heater in 2021, making this property as cosmetic as they come. Situated on a 9,017 sq ft lot with a covered concrete patio and fenced backyard, the potential is endless for flippers, DIY buyers, or anyone looking to add value. With solid bones and strong resale or rental potential, this home is ready for its next chapter.
Contact an agent
Home facts
- Year built:1981
- Listing ID #:5311762
Rooms and interior
- Bedrooms:3
- Total bathrooms:1
- Half bathrooms:1
- Living area:2,015 sq. ft.
Heating and cooling
- Cooling:Central Air
- Heating:Forced Air
Structure and exterior
- Roof:Composition
- Year built:1981
- Building area:2,015 sq. ft.
- Lot area:0.05 Acres
Schools
- High school:Gateway
- Middle school:Aurora Hills
- Elementary school:Jewell
Utilities
- Sewer:Community Sewer
Finances and disclosures
- Price:$429,999
- Price per sq. ft.:$213.4
- Tax amount:$2,296 (2024)
New listings near 13964 E Arkansas Drive
- New
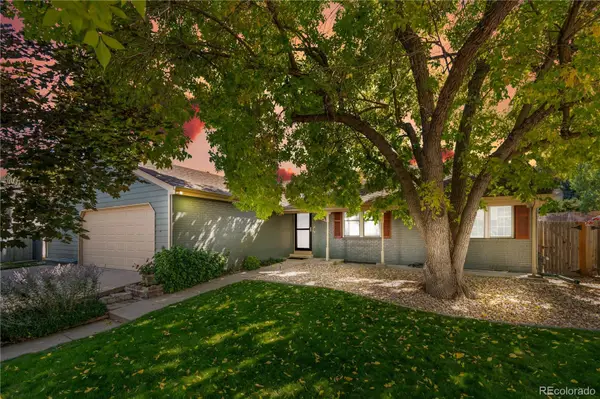 $500,000Active3 beds 2 baths2,643 sq. ft.
$500,000Active3 beds 2 baths2,643 sq. ft.14490 E Radcliff Drive, Aurora, CO 80015
MLS# 9185006Listed by: COMPASS - DENVER 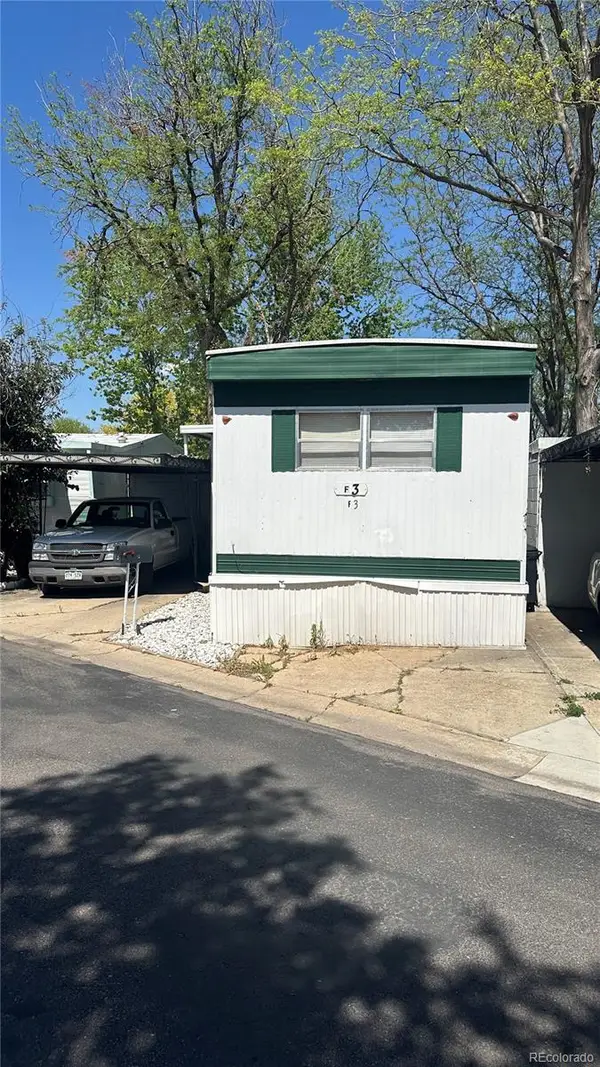 $25,000Pending2 beds 2 baths720 sq. ft.
$25,000Pending2 beds 2 baths720 sq. ft.1540 Billings Street, Aurora, CO 80011
MLS# 1788773Listed by: RE/MAX PROFESSIONALS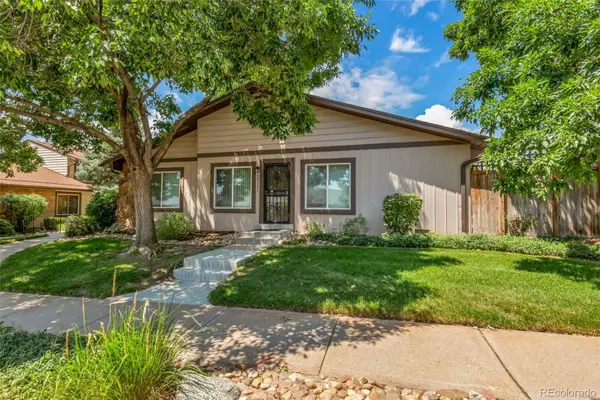 $355,900Pending3 beds 2 baths1,116 sq. ft.
$355,900Pending3 beds 2 baths1,116 sq. ft.16055 E Ithaca Place #E, Aurora, CO 80013
MLS# 2795088Listed by: HOMESMART $579,700Pending4 beds 3 baths2,590 sq. ft.
$579,700Pending4 beds 3 baths2,590 sq. ft.3973 N Rome Street, Aurora, CO 80019
MLS# 3418207Listed by: RE/MAX PROFESSIONALS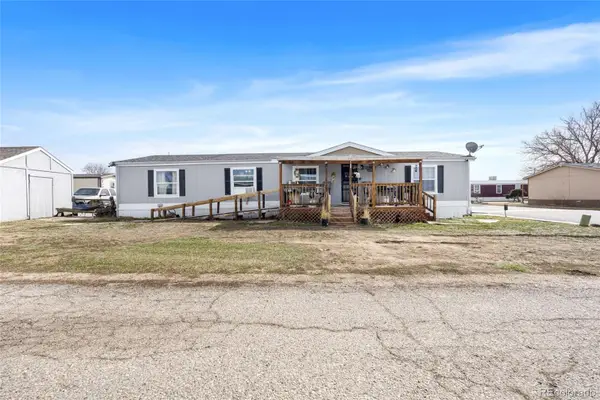 $140,000Pending4 beds 2 baths1,680 sq. ft.
$140,000Pending4 beds 2 baths1,680 sq. ft.26900 E Colfx Avenue, Aurora, CO 80018
MLS# 4476522Listed by: KELLER WILLIAMS REALTY DOWNTOWN LLC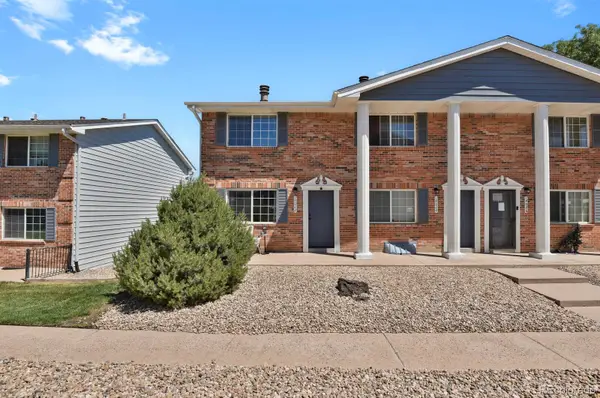 $325,000Pending3 beds 3 baths1,566 sq. ft.
$325,000Pending3 beds 3 baths1,566 sq. ft.14042 E Utah Circle, Aurora, CO 80012
MLS# 5035933Listed by: YOU 1ST REALTY $285,000Pending2 beds 3 baths1,148 sq. ft.
$285,000Pending2 beds 3 baths1,148 sq. ft.18104 E Alabama Place #E, Aurora, CO 80017
MLS# IR1043756Listed by: COMPASS-DENVER- New
 $365,000Active3 beds 2 baths1,710 sq. ft.
$365,000Active3 beds 2 baths1,710 sq. ft.2062 S Helena Street #C, Aurora, CO 80013
MLS# 4815499Listed by: BLACK LABEL REAL ESTATE - New
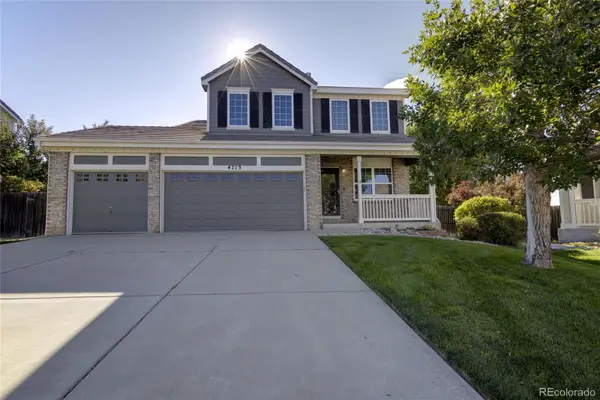 $575,000Active3 beds 3 baths2,789 sq. ft.
$575,000Active3 beds 3 baths2,789 sq. ft.4713 S Lisbon Court, Aurora, CO 80015
MLS# 3819474Listed by: HOMESMART - New
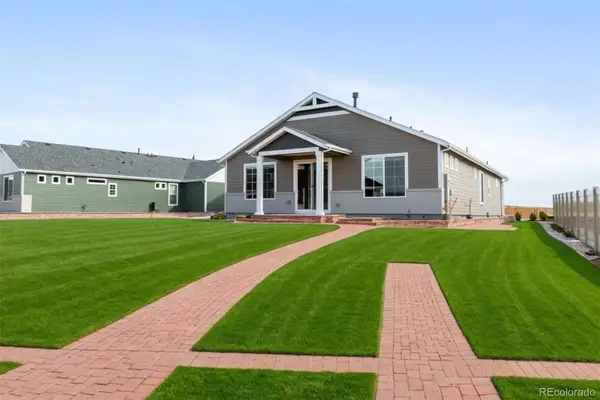 $729,105Active2 beds 2 baths3,296 sq. ft.
$729,105Active2 beds 2 baths3,296 sq. ft.4878 N Sicily Court, Aurora, CO 80019
MLS# 2115503Listed by: KELLER WILLIAMS DTC
