13991 E Marina Drive #105, Aurora, CO 80014
Local realty services provided by:Better Homes and Gardens Real Estate Kenney & Company
13991 E Marina Drive #105,Aurora, CO 80014
$399,500
- 2 Beds
- 2 Baths
- 1,230 sq. ft.
- Condominium
- Active
Listed by:richard k. lindahlrichard.lindahl@compass.com,303-907-9281
Office:compass - denver
MLS#:4123013
Source:ML
Price summary
- Price:$399,500
- Price per sq. ft.:$324.8
- Monthly HOA dues:$681
About this home
Experience resort-style living in this completely remodeled, turnkey condo in Heather Gardens, Aurora’s premier 55+ golf course community just minutes from Cherry Creek State Park. With $160,000 in renovations, everything here is brand new, top-of-the-line stainless steel appliances, elegant new kitchen cabinets and counters, modern tile, new flooring, and designer finishes throughout. Enjoy first-floor convenience and tranquil green space views from the Atrium Building, known for its resort-like atmosphere. Every detail has been meticulously redone by licensed contractors, including new paint, modern drop ceiling, new electrical panel, switches, lighting, plumbing, fixtures, and remote-controlled window coverings.
Relax in your beautifully redesigned bathrooms, in-unit laundry with new washer and dryer, and new A/C units for year-round comfort. Parking is easy with secure, under-building parking, including a cowboy storage locker. As an added bonus there is an additional storage locker on the 1st floor.
Heather Gardens offers a multimillion-dollar clubhouse with indoor/outdoor pools, fitness center, tennis, pickleball, golf, on-site restaurant, and 24-hour security — all within a friendly, maintenance-free community.
Move-in ready, impeccably remodeled, and elegantly designed — this is the best of modern living in Heather Gardens.
At closing, the buyer will be charged an Impound Fund Assessment equal to six times the current monthly HOA fee for that unit (see 6.7 condo dec.) There are age and smoking restrictions. CIC docs and all other HOA documents can be found on the Heather Gardens website under the resource tab: http://www.heathergardens.org/ResourceCenter/13855/Resource-Center. Information provided herein is from sources deemed reliable but not guaranteed, Buyer to verify information contained herein.
Contact an agent
Home facts
- Year built:1983
- Listing ID #:4123013
Rooms and interior
- Bedrooms:2
- Total bathrooms:2
- Full bathrooms:1
- Living area:1,230 sq. ft.
Heating and cooling
- Cooling:Air Conditioning-Room
- Heating:Baseboard, Hot Water
Structure and exterior
- Roof:Membrane, Tar/Gravel
- Year built:1983
- Building area:1,230 sq. ft.
Schools
- High school:Gateway
- Middle school:Aurora Hills
- Elementary school:Yale
Utilities
- Water:Public
- Sewer:Community Sewer
Finances and disclosures
- Price:$399,500
- Price per sq. ft.:$324.8
- Tax amount:$1,104 (2024)
New listings near 13991 E Marina Drive #105
- New
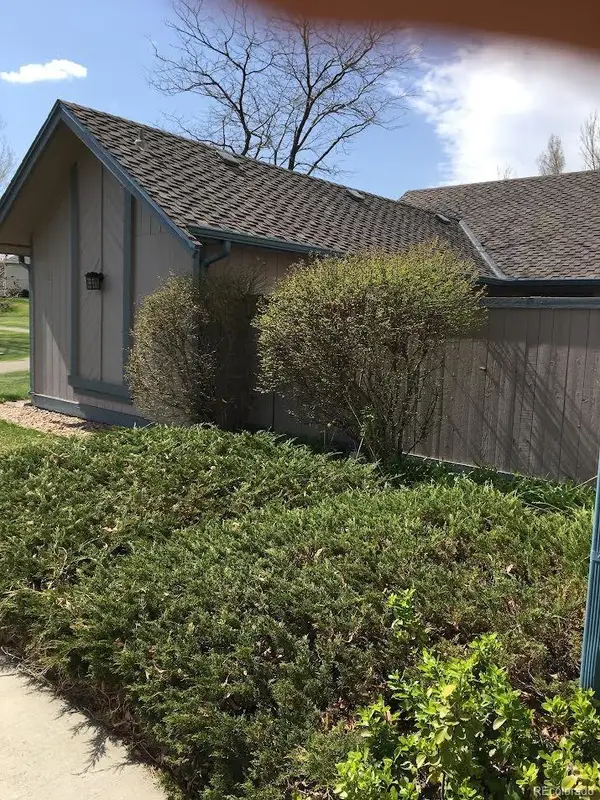 $344,500Active3 beds 2 baths1,282 sq. ft.
$344,500Active3 beds 2 baths1,282 sq. ft.2490 S Worchester Court #B, Aurora, CO 80014
MLS# 4133347Listed by: HOMESMART - New
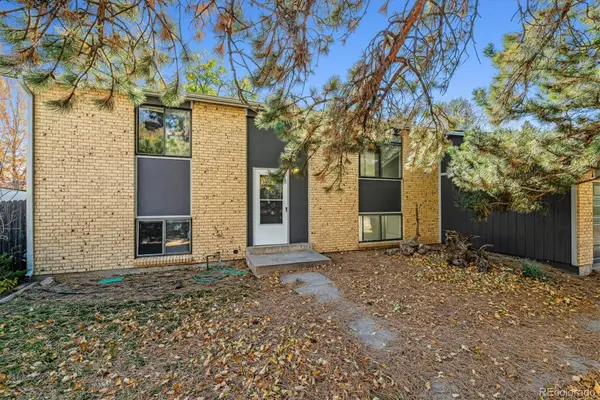 $500,000Active4 beds 2 baths2,040 sq. ft.
$500,000Active4 beds 2 baths2,040 sq. ft.16032 E Floyd Avenue, Aurora, CO 80013
MLS# 4763207Listed by: KELLER WILLIAMS INTEGRITY REAL ESTATE LLC - New
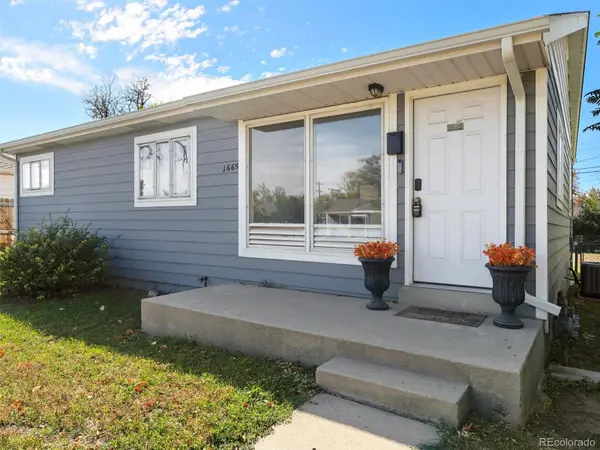 $400,000Active3 beds 1 baths1,872 sq. ft.
$400,000Active3 beds 1 baths1,872 sq. ft.1665 Lima Street, Aurora, CO 80010
MLS# 4889170Listed by: COMPASS - DENVER - Open Sun, 12 to 2pmNew
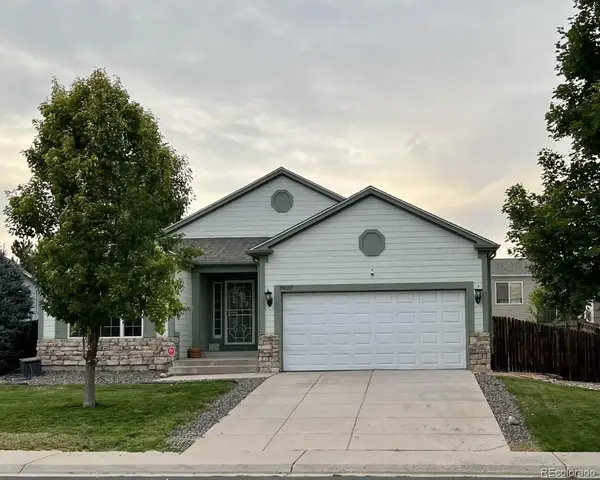 $475,000Active3 beds 2 baths2,346 sq. ft.
$475,000Active3 beds 2 baths2,346 sq. ft.19037 E Ithaca Drive, Aurora, CO 80013
MLS# 9777567Listed by: FLYNN REALTY - New
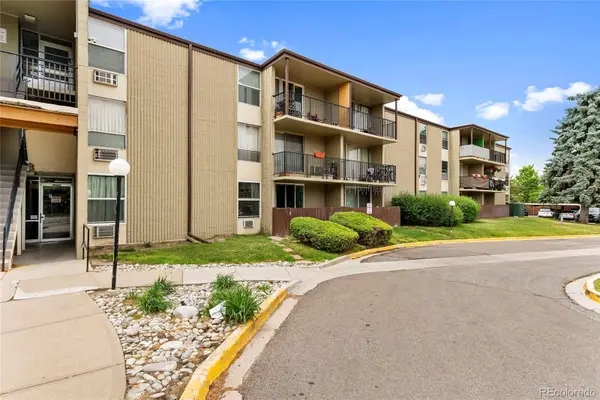 $140,000Active1 beds 1 baths648 sq. ft.
$140,000Active1 beds 1 baths648 sq. ft.2231 S Vaughn Way #118B, Aurora, CO 80014
MLS# 4210370Listed by: COLDWELL BANKER REALTY 54 - New
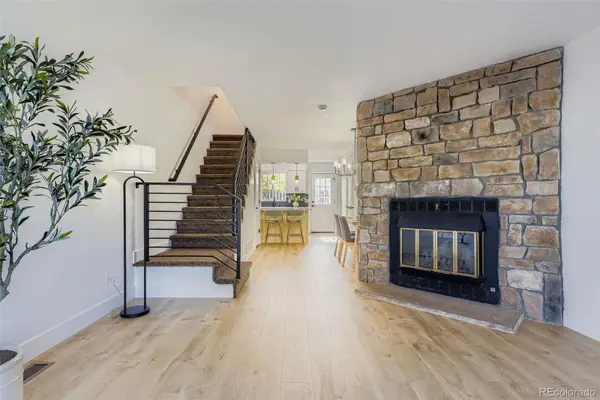 $298,000Active2 beds 2 baths1,036 sq. ft.
$298,000Active2 beds 2 baths1,036 sq. ft.14384 E Hawaii Circle #D, Aurora, CO 80012
MLS# 4555068Listed by: HQ HOMES - New
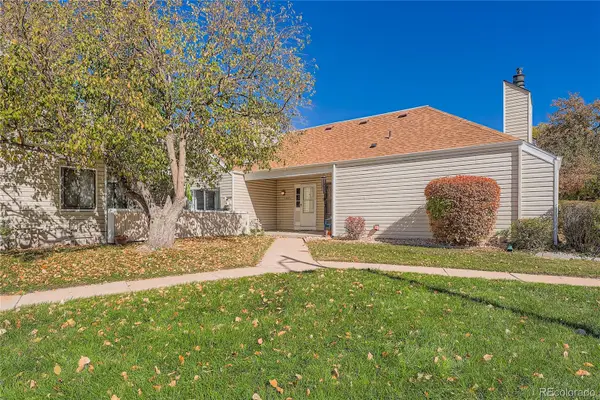 $234,400Active1 beds 1 baths843 sq. ft.
$234,400Active1 beds 1 baths843 sq. ft.13605 E Yale Avenue #A, Aurora, CO 80014
MLS# 1503340Listed by: TOMASINO PROPERTIES - New
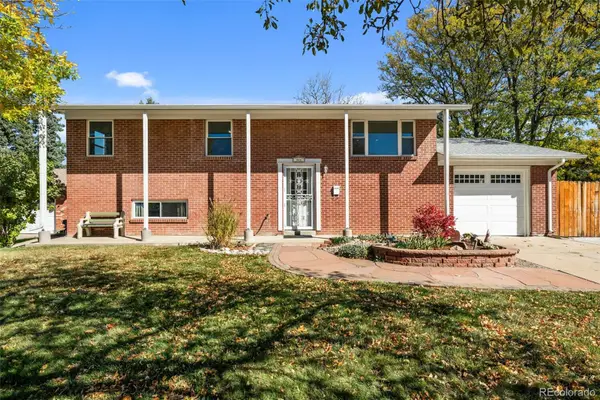 $469,000Active4 beds 3 baths1,790 sq. ft.
$469,000Active4 beds 3 baths1,790 sq. ft.366 S Troy Street, Aurora, CO 80012
MLS# 2576468Listed by: BERKSHIRE HATHAWAY HOMESERVICES COLORADO, LLC - HIGHLANDS RANCH REAL ESTATE - New
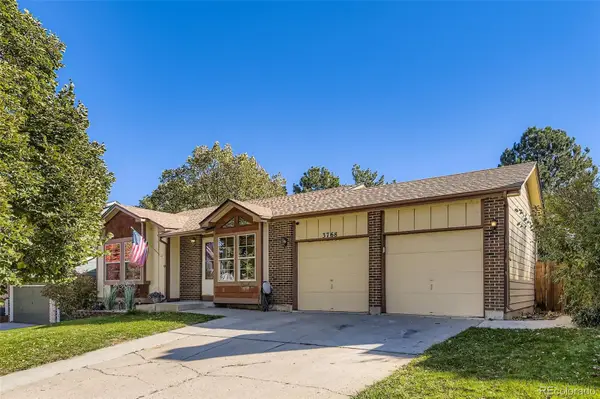 $450,000Active2 beds 1 baths2,258 sq. ft.
$450,000Active2 beds 1 baths2,258 sq. ft.3768 S Waco Street, Aurora, CO 80013
MLS# 3293483Listed by: RE/MAX PROFESSIONALS
