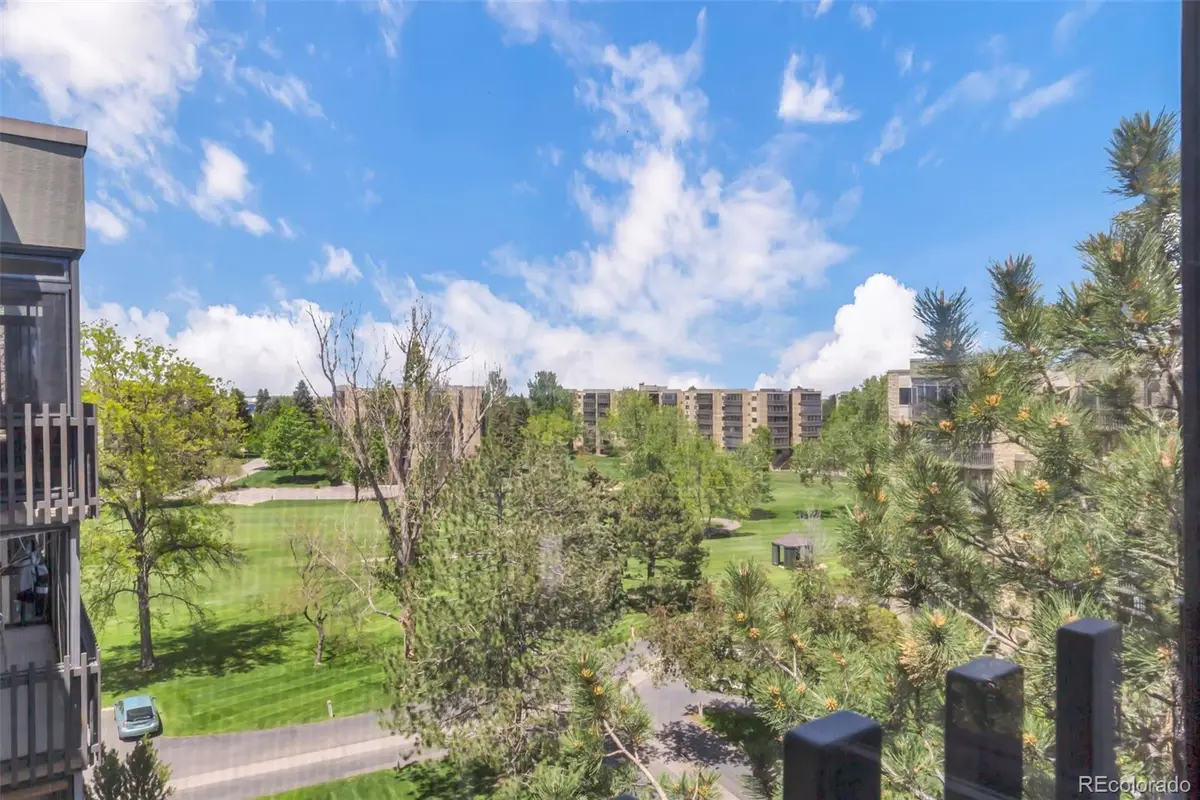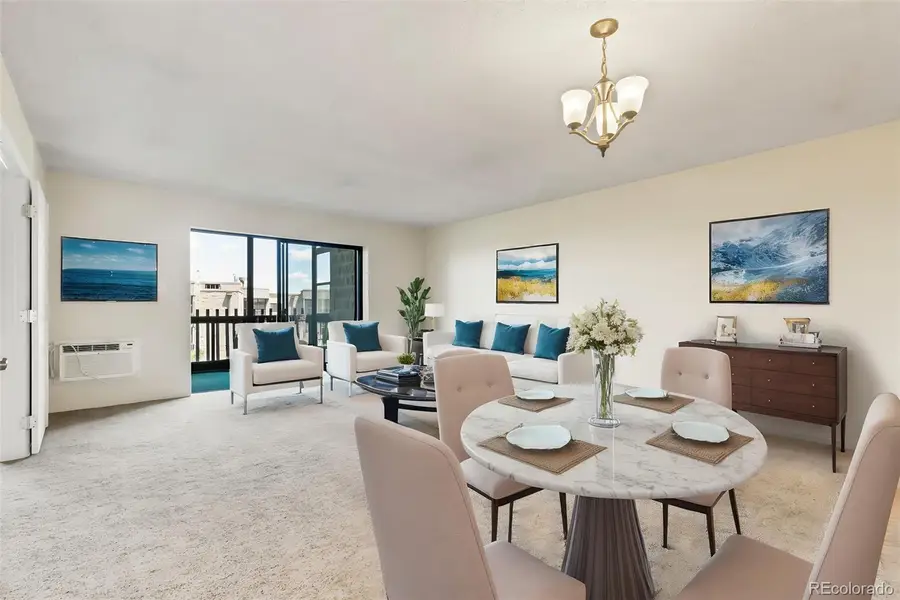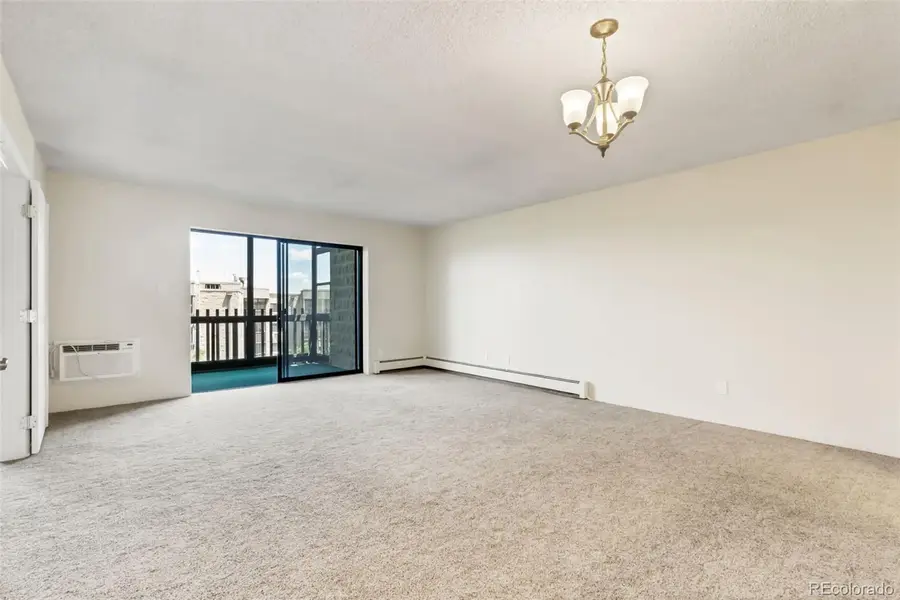14001 E Marina Drive #606, Aurora, CO 80014
Local realty services provided by:Better Homes and Gardens Real Estate Kenney & Company



14001 E Marina Drive #606,Aurora, CO 80014
$307,500
- 2 Beds
- 2 Baths
- 1,200 sq. ft.
- Condominium
- Active
Listed by:nancy n hensonnancy@heathergardens.com,303-877-8480
Office:heather gardens brokers
MLS#:3193990
Source:ML
Price summary
- Price:$307,500
- Price per sq. ft.:$256.25
- Monthly HOA dues:$669
About this home
Well- cared-for top 6th floor property with sweeping views of golf course and gorgeous Colorado skies. Very spacious property for comfortable living and entertaining. High quality Stainless Steel appliances, Oven offers a steam cleaning feature. The Bosch dishwasher is super quiet. The side-by-side refrigerator has ice and water dispenser. Tile
The flooring is good quality carpet in Living Room, both bedrooms and tile in kitchen, entry hall and both bathrooms.
The price of the property is extremely competitive for this nice unit.
Heather Gardens offers a vibrant lifestyle with a plethora of classes, events, and activities. Savor delicious meals at the on-campus Rendezvous restaurant (open to public) with regular live music and dancing!!! Take advantage of the 9-hole executive golf course, and indulge in relaxation with an indoor pool, outdoor pool, hot tub, workout room and sauna. This is more than just a home; it's a lifestyle waiting for you! 55+ ACTIVE ADULT COMMUNITY (No assistance in HG).
Contact an agent
Home facts
- Year built:1977
- Listing Id #:3193990
Rooms and interior
- Bedrooms:2
- Total bathrooms:2
- Full bathrooms:1
- Living area:1,200 sq. ft.
Heating and cooling
- Cooling:Air Conditioning-Room
- Heating:Baseboard, Hot Water
Structure and exterior
- Roof:Membrane
- Year built:1977
- Building area:1,200 sq. ft.
Schools
- High school:Gateway
- Middle school:Aurora Hills
- Elementary school:Yale
Utilities
- Sewer:Public Sewer
Finances and disclosures
- Price:$307,500
- Price per sq. ft.:$256.25
- Tax amount:$1,917 (2024)
New listings near 14001 E Marina Drive #606
- New
 $450,000Active4 beds 2 baths1,682 sq. ft.
$450,000Active4 beds 2 baths1,682 sq. ft.1407 S Cathay Street, Aurora, CO 80017
MLS# 1798784Listed by: KELLER WILLIAMS REAL ESTATE LLC - New
 $290,000Active2 beds 2 baths1,091 sq. ft.
$290,000Active2 beds 2 baths1,091 sq. ft.2441 S Xanadu Way #B, Aurora, CO 80014
MLS# 6187933Listed by: SOVINA REALTY LLC - New
 $475,000Active5 beds 4 baths2,430 sq. ft.
$475,000Active5 beds 4 baths2,430 sq. ft.2381 S Jamaica Street, Aurora, CO 80014
MLS# 4546857Listed by: STARS AND STRIPES HOMES INC - New
 $595,000Active2 beds 2 baths3,004 sq. ft.
$595,000Active2 beds 2 baths3,004 sq. ft.8252 S Jackson Gap Court, Aurora, CO 80016
MLS# 7171229Listed by: RE/MAX ALLIANCE - New
 $550,000Active3 beds 3 baths1,582 sq. ft.
$550,000Active3 beds 3 baths1,582 sq. ft.7382 S Mobile Street, Aurora, CO 80016
MLS# 1502298Listed by: HOMESMART - New
 $389,900Active4 beds 3 baths2,240 sq. ft.
$389,900Active4 beds 3 baths2,240 sq. ft.2597 S Dillon Street, Aurora, CO 80014
MLS# 5583138Listed by: KELLER WILLIAMS INTEGRITY REAL ESTATE LLC - New
 $620,000Active4 beds 4 baths3,384 sq. ft.
$620,000Active4 beds 4 baths3,384 sq. ft.25566 E 4th Place, Aurora, CO 80018
MLS# 7294707Listed by: KELLER WILLIAMS DTC - New
 $369,900Active2 beds 3 baths1,534 sq. ft.
$369,900Active2 beds 3 baths1,534 sq. ft.1535 S Florence Way #420, Aurora, CO 80247
MLS# 5585323Listed by: CHAMPION REALTY - New
 $420,000Active3 beds 1 baths864 sq. ft.
$420,000Active3 beds 1 baths864 sq. ft.1641 Jamaica Street, Aurora, CO 80010
MLS# 5704108Listed by: RE/MAX PROFESSIONALS - New
 $399,000Active2 beds 1 baths744 sq. ft.
$399,000Active2 beds 1 baths744 sq. ft.775 Joliet Street, Aurora, CO 80010
MLS# 6792407Listed by: RE/MAX PROFESSIONALS
