14042 E Utah Circle, Aurora, CO 80012
Local realty services provided by:Better Homes and Gardens Real Estate Kenney & Company
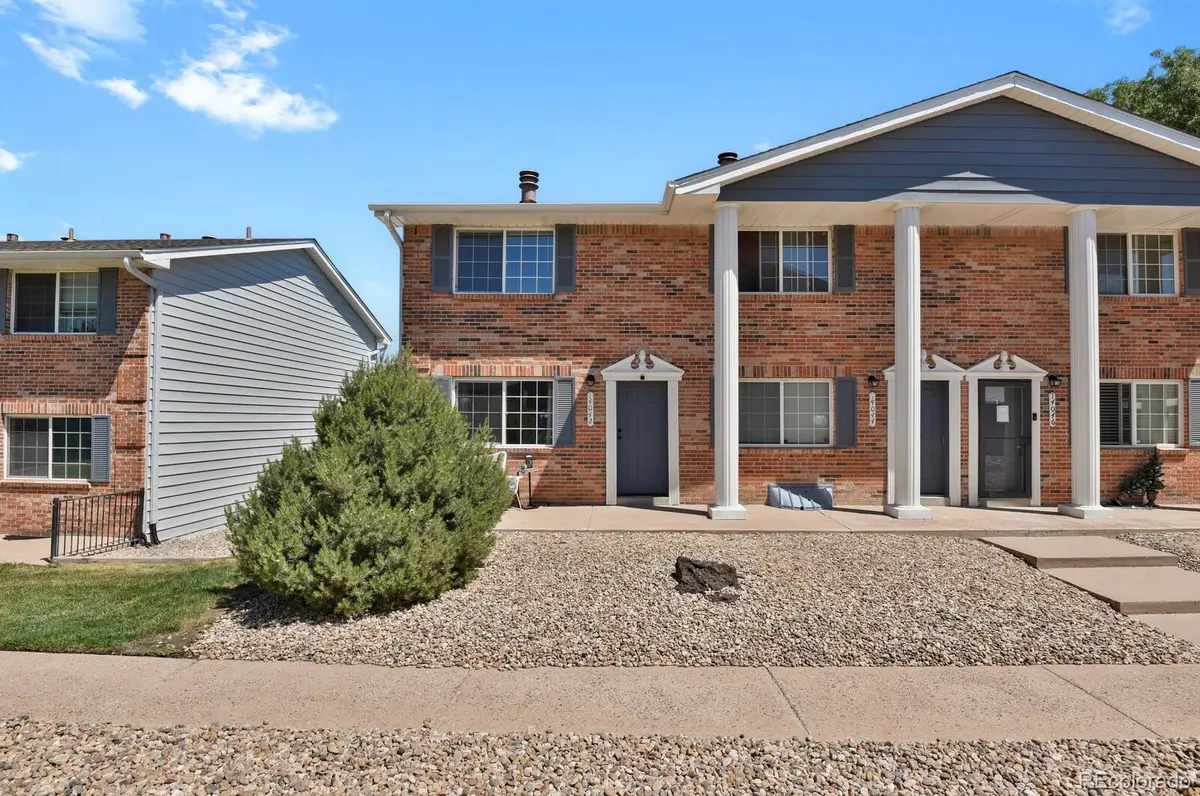

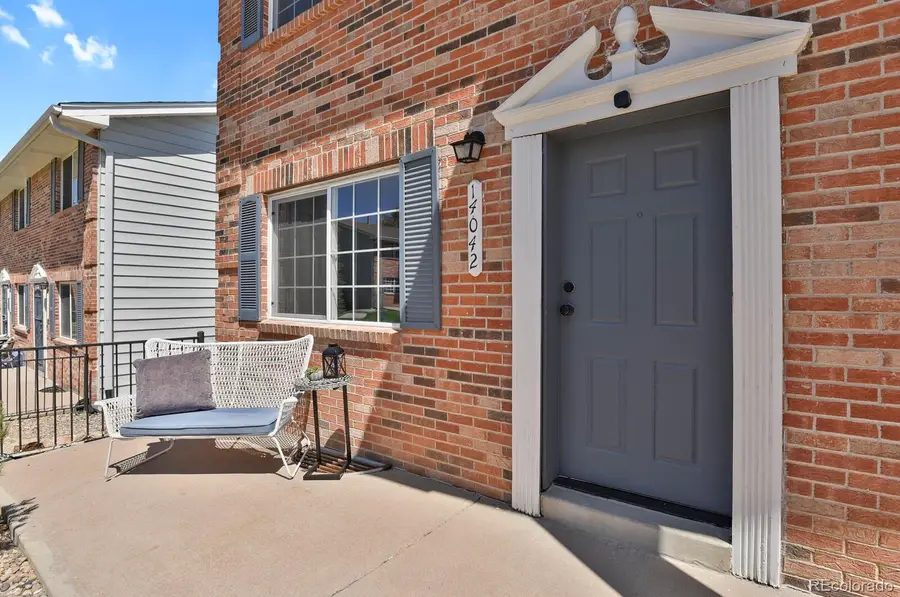
14042 E Utah Circle,Aurora, CO 80012
$335,000
- 3 Beds
- 3 Baths
- 1,566 sq. ft.
- Townhouse
- Active
Upcoming open houses
- Sun, Aug 1712:00 pm - 02:00 pm
Listed by:elaine maul303-579-2532
Office:you 1st realty
MLS#:5035933
Source:ML
Price summary
- Price:$335,000
- Price per sq. ft.:$213.92
- Monthly HOA dues:$370
About this home
Beautifully Renovated Corner Townhome in Charleston Place – Move-In Ready!
Welcome to this stylishly updated corner unit in the desirable Charleston Place community—where comfort, convenience, and modern living come together seamlessly.
Perfectly situated just off I-225 and close to the Iliff and Florida light rail stations, this home offers effortless access to downtown Denver, DTC, and beyond. Whether you're commuting, exploring, or enjoying a night out, the location makes it easy.
Step inside to a bright, thoughtful layout enhanced by fresh paint, plank flooring, and a cozy fireplace—ideal for both relaxing evenings and entertaining guests. The spacious private patio flows from the main living area and connects directly to a covered two-car carport—providing ease and convenience without the hassle of street parking.
Upstairs, the primary suite offers a bright and tranquil retreat, accompanied by a generous second bedroom and full bath. The finished basement provides incredible flexibility with a third bedroom, a ¾ bathroom, a large bonus living area, and laundry—perfect for a home office, guest suite, or media room.
Major updates include a newer furnace, central A/C, windows, and sewer line—giving you peace of mind and long-term value.
All of this is just minutes from shopping, dining, parks, and schools. This turn-key home truly checks all the boxes.
Contact an agent
Home facts
- Year built:1974
- Listing Id #:5035933
Rooms and interior
- Bedrooms:3
- Total bathrooms:3
- Full bathrooms:1
- Half bathrooms:1
- Living area:1,566 sq. ft.
Heating and cooling
- Cooling:Central Air
- Heating:Forced Air, Natural Gas
Structure and exterior
- Roof:Composition
- Year built:1974
- Building area:1,566 sq. ft.
- Lot area:0.01 Acres
Schools
- High school:Gateway
- Middle school:Aurora Hills
- Elementary school:Jewell
Utilities
- Water:Public
- Sewer:Public Sewer
Finances and disclosures
- Price:$335,000
- Price per sq. ft.:$213.92
- Tax amount:$1,974 (2024)
New listings near 14042 E Utah Circle
- Coming Soon
 $495,000Coming Soon3 beds 3 baths
$495,000Coming Soon3 beds 3 baths22059 E Belleview Place, Aurora, CO 80015
MLS# 5281127Listed by: KELLER WILLIAMS DTC - Open Sat, 12 to 3pmNew
 $875,000Active5 beds 4 baths5,419 sq. ft.
$875,000Active5 beds 4 baths5,419 sq. ft.25412 E Quarto Place, Aurora, CO 80016
MLS# 5890105Listed by: 8Z REAL ESTATE - New
 $375,000Active2 beds 2 baths1,560 sq. ft.
$375,000Active2 beds 2 baths1,560 sq. ft.14050 E Linvale Place #202, Aurora, CO 80014
MLS# 5893891Listed by: BLUE PICKET REALTY - New
 $939,000Active7 beds 4 baths4,943 sq. ft.
$939,000Active7 beds 4 baths4,943 sq. ft.15916 E Crestridge Place, Aurora, CO 80015
MLS# 5611591Listed by: MADISON & COMPANY PROPERTIES - Coming Soon
 $439,990Coming Soon2 beds 2 baths
$439,990Coming Soon2 beds 2 baths12799 E Wyoming Circle, Aurora, CO 80012
MLS# 2335564Listed by: STONY BROOK REAL ESTATE GROUP - New
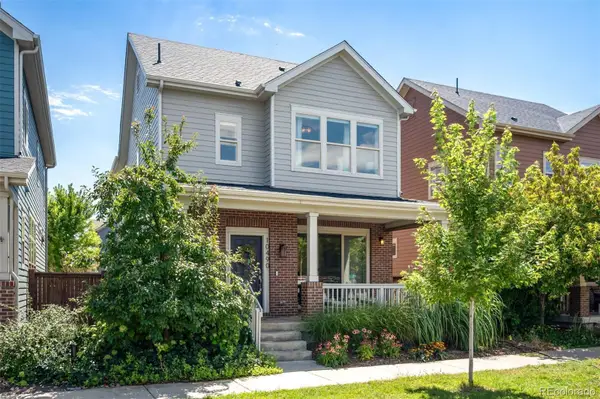 $795,000Active4 beds 4 baths2,788 sq. ft.
$795,000Active4 beds 4 baths2,788 sq. ft.10490 E 26th Avenue, Aurora, CO 80010
MLS# 2513949Listed by: LIV SOTHEBY'S INTERNATIONAL REALTY - New
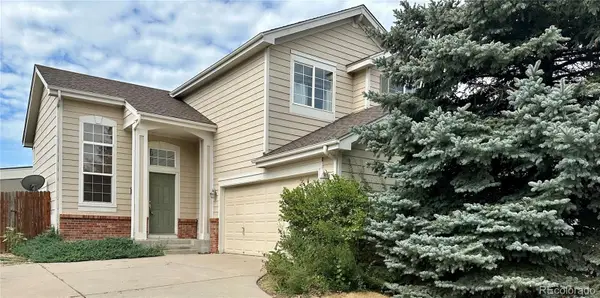 $450,000Active3 beds 3 baths2,026 sq. ft.
$450,000Active3 beds 3 baths2,026 sq. ft.21948 E Princeton Drive, Aurora, CO 80018
MLS# 4806772Listed by: COLORADO HOME REALTY - Coming Soon
 $350,000Coming Soon3 beds 3 baths
$350,000Coming Soon3 beds 3 baths223 S Nome Street, Aurora, CO 80012
MLS# 5522092Listed by: LOKATION - New
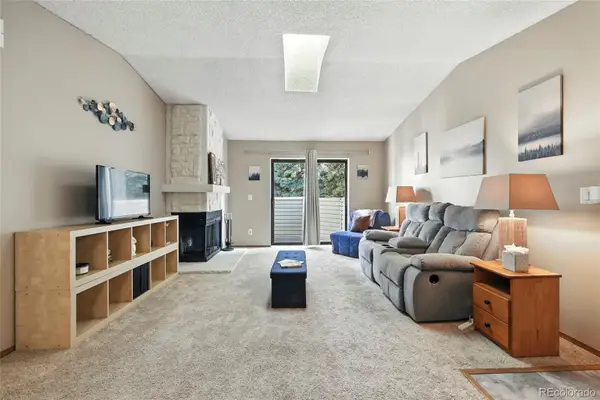 $190,000Active1 beds 1 baths734 sq. ft.
$190,000Active1 beds 1 baths734 sq. ft.922 S Walden Street #201, Aurora, CO 80017
MLS# 7119882Listed by: KELLER WILLIAMS DTC - New
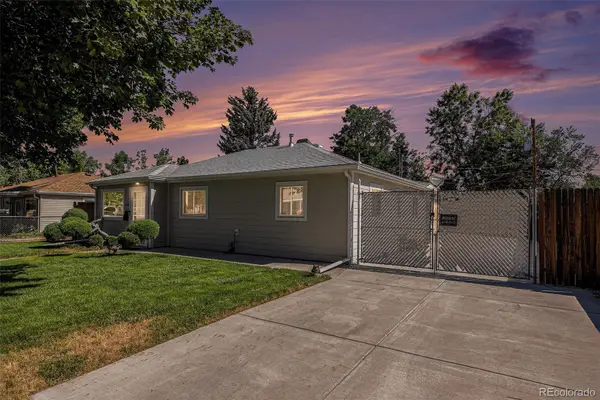 $400,000Active3 beds 2 baths1,086 sq. ft.
$400,000Active3 beds 2 baths1,086 sq. ft.1066 Worchester Street, Aurora, CO 80011
MLS# 7332190Listed by: YOUR CASTLE REAL ESTATE INC
