1409 S Moline Street, Aurora, CO 80012
Local realty services provided by:Better Homes and Gardens Real Estate Kenney & Company
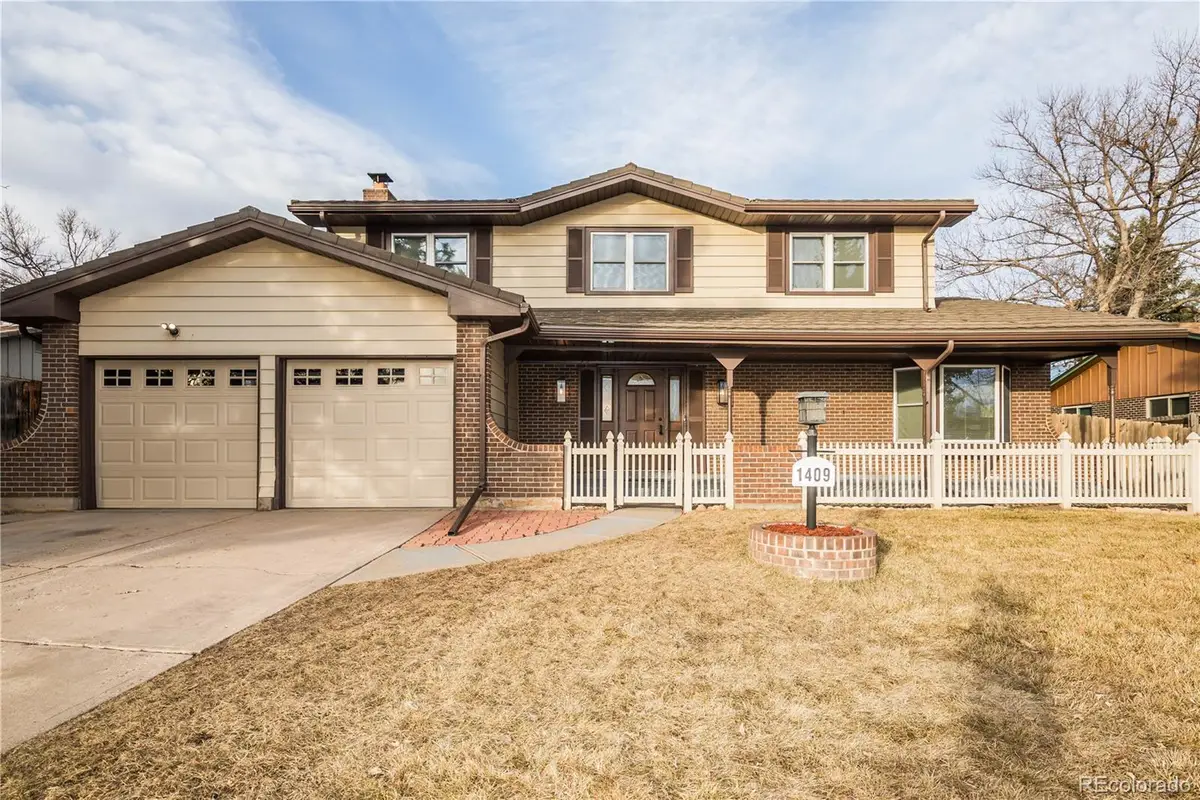
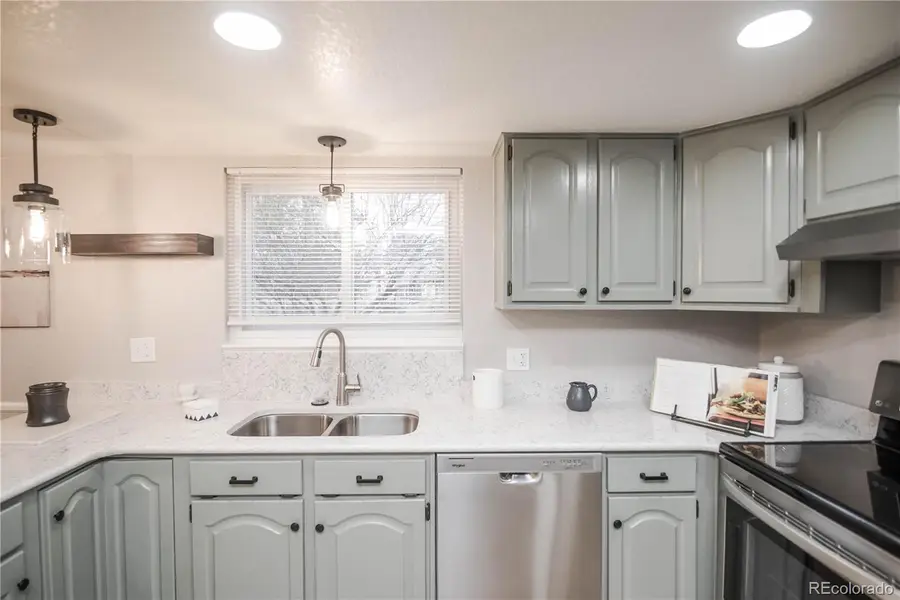
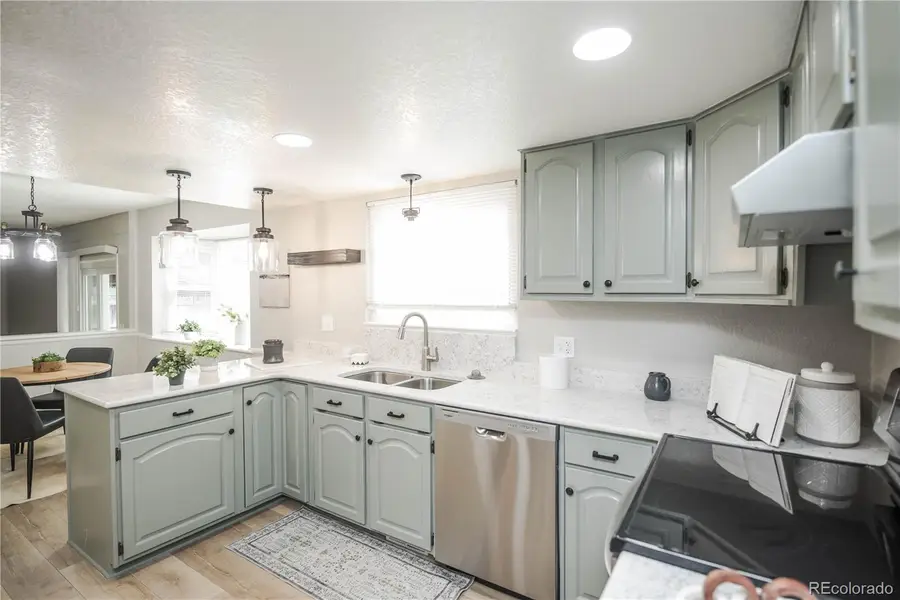
1409 S Moline Street,Aurora, CO 80012
$529,973
- 4 Beds
- 3 Baths
- 2,860 sq. ft.
- Single family
- Active
Listed by:kristen andersenandersenrealty@comcast.net,720-314-6861
Office:mb andersen realty llc.
MLS#:5742229
Source:ML
Price summary
- Price:$529,973
- Price per sq. ft.:$185.31
About this home
Tired of homes that need work or don’t quite fit your family’s lifestyle? Say hello to a fully remodeled gem nestled in the heart of Village East—directly across from the lush green spaces of Village East Park and proudly situated within the sought-after Cherry Creek School District. This thoughtfully updated 4-bedroom, 2.5-bath residence blends everyday functionality with fresh modern style, offering a warm, move-in ready retreat where every room invites connection and comfort. Step into a sun-filled main level where new flooring, designer lighting, and a seamless flow create a welcoming hub for everything from weekday routines to weekend gatherings. The stunning kitchen steals the show with granite countertops, stainless steel appliances, and crisp cabinetry—a stylish setting for family meals and late-night snacks alike. Updated bathrooms echo the same care, with sleek tile work and contemporary finishes that feel straight out of a magazine. A spacious backyard offers room to roam, play, and grow, complete with a handy shed and full fencing for added privacy. And while you might think fully renovated homes like this are out of reach in this area, this rare find delivers unbeatable value—just minutes from I-225, everyday shopping, and parks in every direction. Don’t miss the opportunity to live across from the playground you didn’t have to build—schedule your private showing today and experience the charm of a home that’s as functional as it is beautiful.
Contact an agent
Home facts
- Year built:1970
- Listing Id #:5742229
Rooms and interior
- Bedrooms:4
- Total bathrooms:3
- Full bathrooms:1
- Half bathrooms:1
- Living area:2,860 sq. ft.
Heating and cooling
- Cooling:Evaporative Cooling
- Heating:Forced Air, Natural Gas
Structure and exterior
- Roof:Wood Shingles
- Year built:1970
- Building area:2,860 sq. ft.
- Lot area:0.23 Acres
Schools
- High school:Overland
- Middle school:Prairie
- Elementary school:Village East
Utilities
- Water:Public
- Sewer:Public Sewer
Finances and disclosures
- Price:$529,973
- Price per sq. ft.:$185.31
- Tax amount:$2,204 (2024)
New listings near 1409 S Moline Street
- Coming Soon
 $495,000Coming Soon3 beds 3 baths
$495,000Coming Soon3 beds 3 baths22059 E Belleview Place, Aurora, CO 80015
MLS# 5281127Listed by: KELLER WILLIAMS DTC - Open Sat, 12 to 3pmNew
 $875,000Active5 beds 4 baths5,419 sq. ft.
$875,000Active5 beds 4 baths5,419 sq. ft.25412 E Quarto Place, Aurora, CO 80016
MLS# 5890105Listed by: 8Z REAL ESTATE - New
 $375,000Active2 beds 2 baths1,560 sq. ft.
$375,000Active2 beds 2 baths1,560 sq. ft.14050 E Linvale Place #202, Aurora, CO 80014
MLS# 5893891Listed by: BLUE PICKET REALTY - New
 $939,000Active7 beds 4 baths4,943 sq. ft.
$939,000Active7 beds 4 baths4,943 sq. ft.15916 E Crestridge Place, Aurora, CO 80015
MLS# 5611591Listed by: MADISON & COMPANY PROPERTIES - Coming Soon
 $439,990Coming Soon2 beds 2 baths
$439,990Coming Soon2 beds 2 baths12799 E Wyoming Circle, Aurora, CO 80012
MLS# 2335564Listed by: STONY BROOK REAL ESTATE GROUP - New
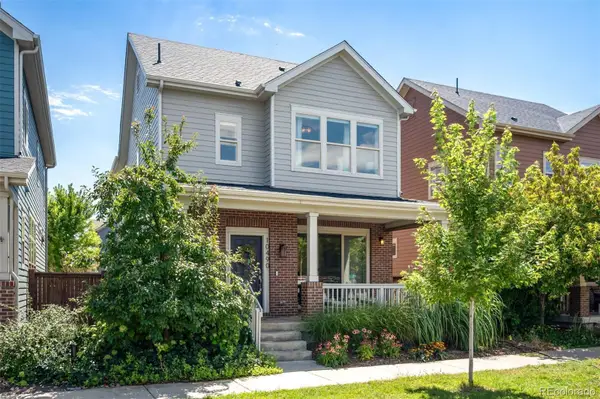 $795,000Active4 beds 4 baths2,788 sq. ft.
$795,000Active4 beds 4 baths2,788 sq. ft.10490 E 26th Avenue, Aurora, CO 80010
MLS# 2513949Listed by: LIV SOTHEBY'S INTERNATIONAL REALTY - New
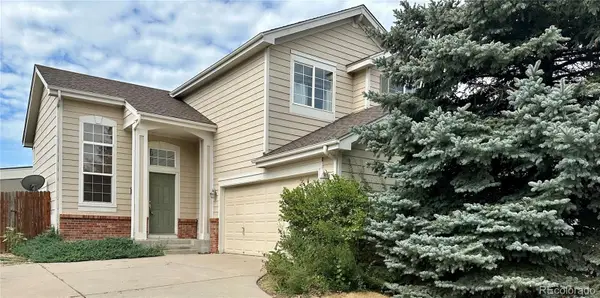 $450,000Active3 beds 3 baths2,026 sq. ft.
$450,000Active3 beds 3 baths2,026 sq. ft.21948 E Princeton Drive, Aurora, CO 80018
MLS# 4806772Listed by: COLORADO HOME REALTY - Coming Soon
 $350,000Coming Soon3 beds 3 baths
$350,000Coming Soon3 beds 3 baths223 S Nome Street, Aurora, CO 80012
MLS# 5522092Listed by: LOKATION - New
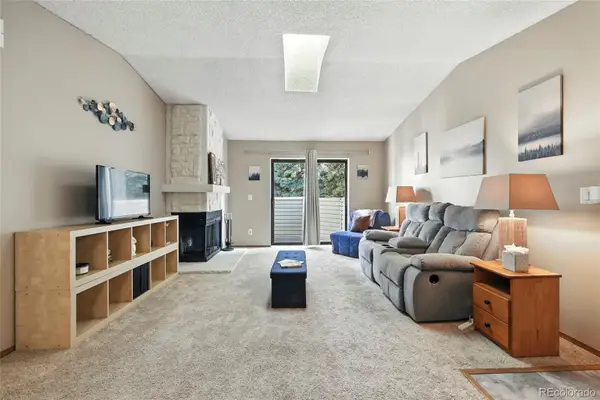 $190,000Active1 beds 1 baths734 sq. ft.
$190,000Active1 beds 1 baths734 sq. ft.922 S Walden Street #201, Aurora, CO 80017
MLS# 7119882Listed by: KELLER WILLIAMS DTC - New
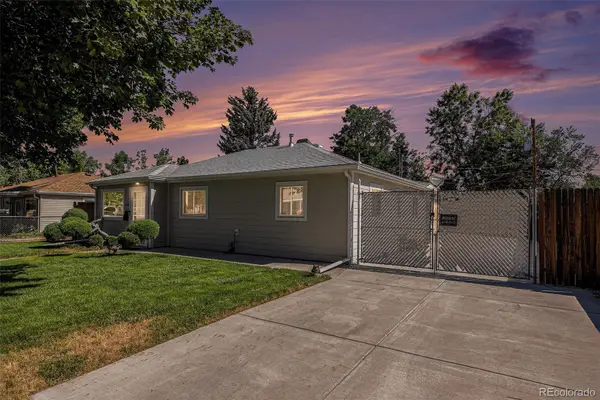 $400,000Active3 beds 2 baths1,086 sq. ft.
$400,000Active3 beds 2 baths1,086 sq. ft.1066 Worchester Street, Aurora, CO 80011
MLS# 7332190Listed by: YOUR CASTLE REAL ESTATE INC
