14091 E Marina Drive #308, Aurora, CO 80014
Local realty services provided by:Better Homes and Gardens Real Estate Kenney & Company
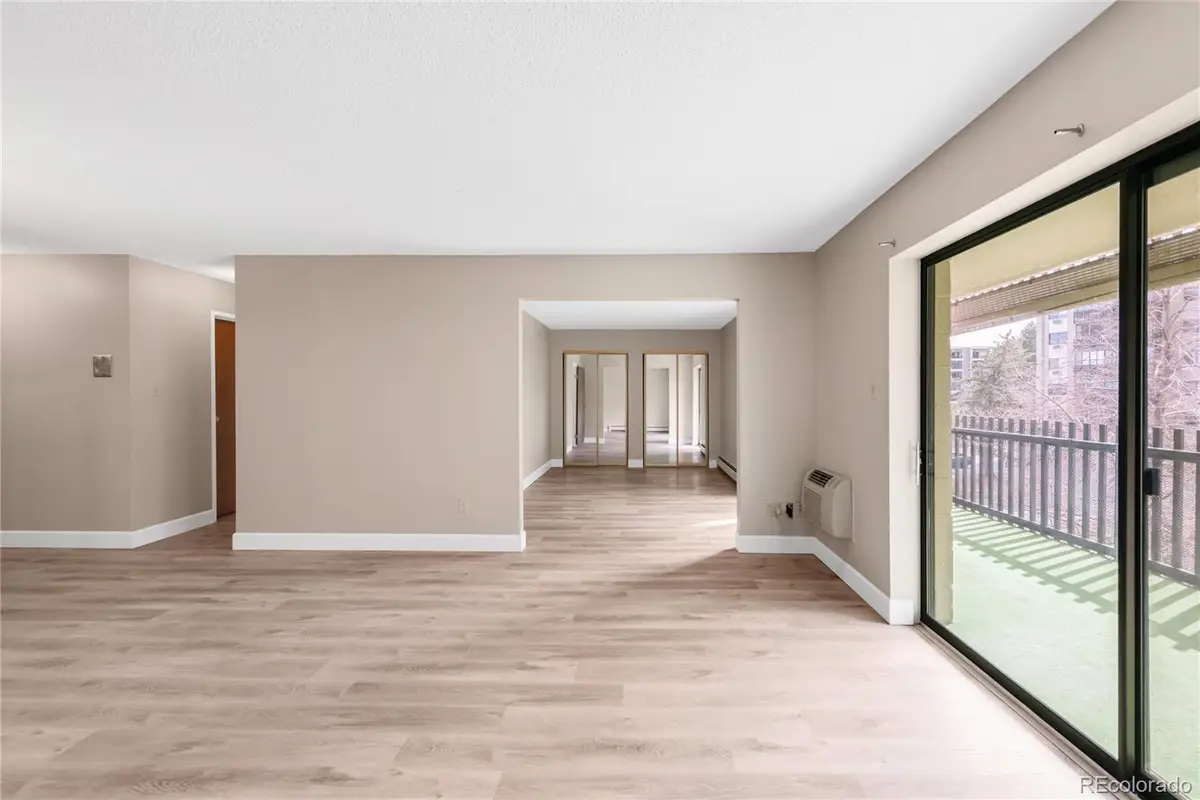
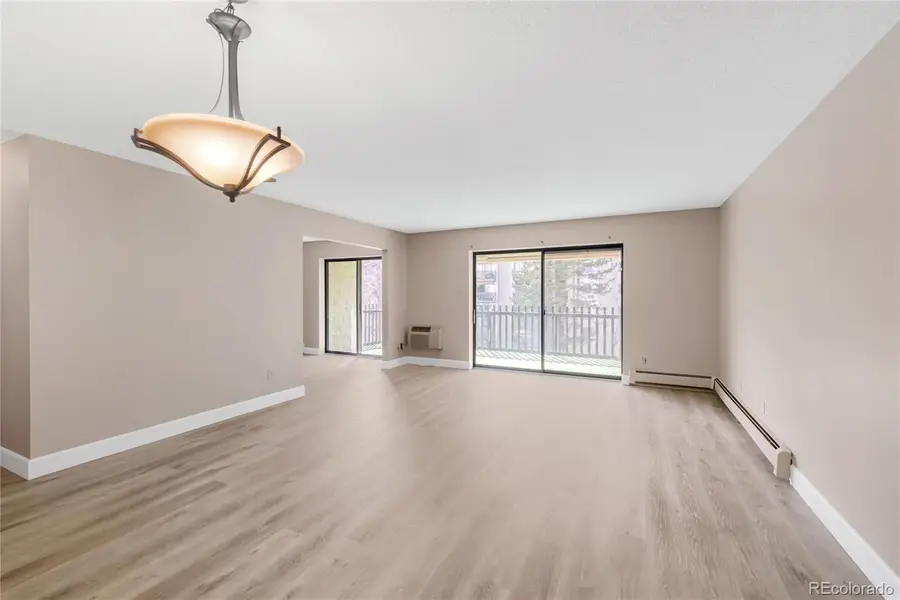
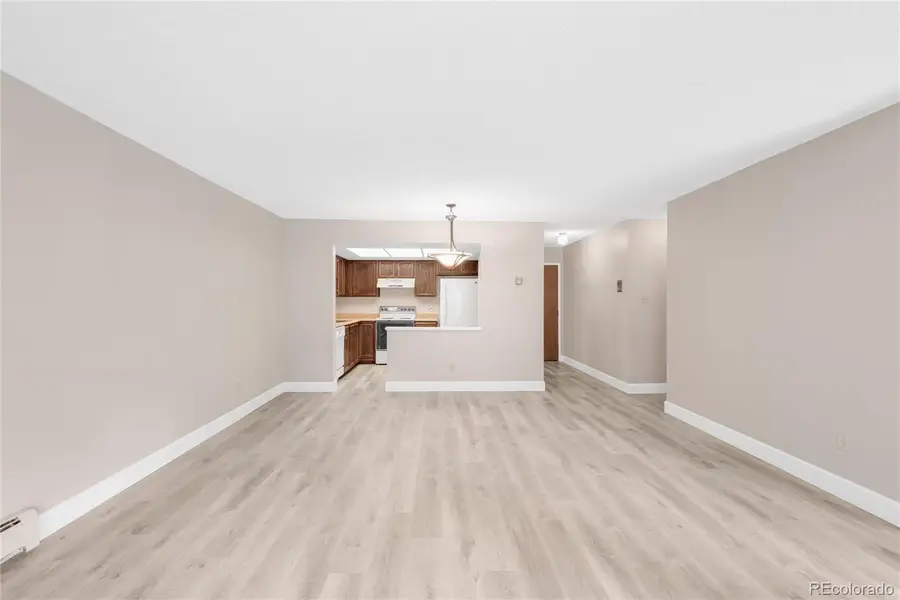
14091 E Marina Drive #308,Aurora, CO 80014
$195,000
- 2 Beds
- 1 Baths
- 1,050 sq. ft.
- Condominium
- Active
Listed by:aunish stephenstephenaunish@gmail.com,303-731-7553
Office:compass - denver
MLS#:3208827
Source:ML
Price summary
- Price:$195,000
- Price per sq. ft.:$185.71
- Monthly HOA dues:$607
About this home
Welcome to this bright and inviting 2-bedroom, 1-bathroom oasis! This particular unit boasts the right amount of natural light and is equipped with recently updated floors. The spacious living area flows seamlessly, creating a perfect space for both relaxation and entertainment. A standout feature of this home is the *in-unit laundry*, offering both convenience and privacy—making it an exceptional find in this community. The well-appointed bathroom includes a *walk-in shower*, providing easy access and a safer, more convenient option compared to traditional tubs. Additional storage is also available with an underground parking space, complete with extra storage, and even one more storage closet conveniently located on the third floor. As a resident of the prestigious Heather Gardens community, you’ll enjoy exclusive access to a wide range of amenities designed to enhance your lifestyle. Indulge in year-round relaxation with the indoor pool, jacuzzi, and outdoor pool. Stay active by playing on the tennis/pickleball courts or taking advantage of the 50,000 sqft clubhouse offering hundreds of recreational classes. Maintain your fitness goals in the state-of-the-art workout facilities or unwind in the dry sauna. If peaceful walks, surrounded by the beauty of nature and the comfort of a secure premises is your go-to, this is perfect for you! Don’t miss the chance to make this exceptional home yours—schedule a showing today and experience the unparalleled lifestyle that Heather Gardens offers!
Contact an agent
Home facts
- Year built:1977
- Listing Id #:3208827
Rooms and interior
- Bedrooms:2
- Total bathrooms:1
- Full bathrooms:1
- Living area:1,050 sq. ft.
Heating and cooling
- Cooling:Air Conditioning-Room
- Heating:Hot Water
Structure and exterior
- Year built:1977
- Building area:1,050 sq. ft.
Schools
- High school:Gateway
- Middle school:Aurora Hills
- Elementary school:Yale
Utilities
- Water:Public
- Sewer:Public Sewer
Finances and disclosures
- Price:$195,000
- Price per sq. ft.:$185.71
- Tax amount:$1,538 (2024)
New listings near 14091 E Marina Drive #308
- New
 $550,000Active3 beds 3 baths1,582 sq. ft.
$550,000Active3 beds 3 baths1,582 sq. ft.7382 S Mobile Street, Aurora, CO 80016
MLS# 1502298Listed by: HOMESMART - New
 $389,900Active4 beds 3 baths2,240 sq. ft.
$389,900Active4 beds 3 baths2,240 sq. ft.2597 S Dillon Street, Aurora, CO 80014
MLS# 5583138Listed by: KELLER WILLIAMS INTEGRITY REAL ESTATE LLC - New
 $620,000Active4 beds 4 baths3,384 sq. ft.
$620,000Active4 beds 4 baths3,384 sq. ft.25566 E 4th Place, Aurora, CO 80018
MLS# 7294707Listed by: KELLER WILLIAMS DTC - New
 $369,900Active2 beds 3 baths1,534 sq. ft.
$369,900Active2 beds 3 baths1,534 sq. ft.1535 S Florence Way #420, Aurora, CO 80247
MLS# 5585323Listed by: CHAMPION REALTY - New
 $420,000Active3 beds 1 baths864 sq. ft.
$420,000Active3 beds 1 baths864 sq. ft.1641 Jamaica Street, Aurora, CO 80010
MLS# 5704108Listed by: RE/MAX PROFESSIONALS - New
 $399,000Active2 beds 1 baths744 sq. ft.
$399,000Active2 beds 1 baths744 sq. ft.775 Joliet Street, Aurora, CO 80010
MLS# 6792407Listed by: RE/MAX PROFESSIONALS - Coming Soon
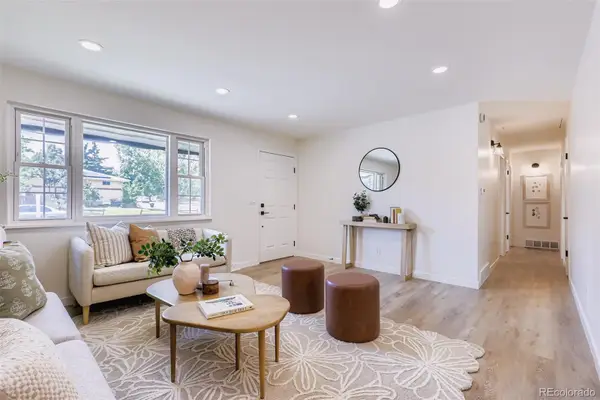 $535,000Coming Soon4 beds 3 baths
$535,000Coming Soon4 beds 3 baths608 S Worchester Street, Aurora, CO 80012
MLS# 7372386Listed by: ICON REAL ESTATE, LLC - Coming SoonOpen Sat, 12 to 3pm
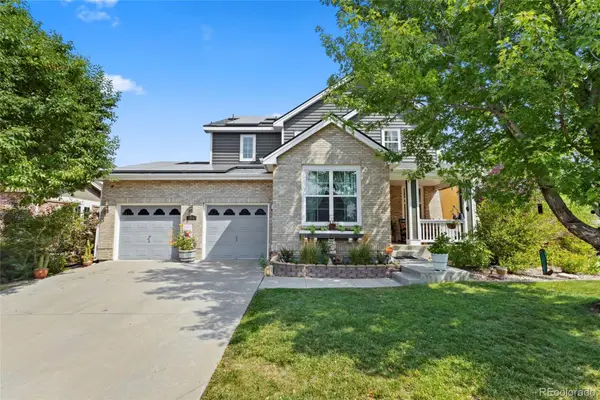 $650,000Coming Soon4 beds 3 baths
$650,000Coming Soon4 beds 3 baths23843 E 2nd Drive, Aurora, CO 80018
MLS# 7866507Listed by: REMAX INMOTION - Coming Soon
 $495,000Coming Soon3 beds 3 baths
$495,000Coming Soon3 beds 3 baths22059 E Belleview Place, Aurora, CO 80015
MLS# 5281127Listed by: KELLER WILLIAMS DTC - Open Sat, 12 to 3pmNew
 $875,000Active5 beds 4 baths5,419 sq. ft.
$875,000Active5 beds 4 baths5,419 sq. ft.25412 E Quarto Place, Aurora, CO 80016
MLS# 5890105Listed by: 8Z REAL ESTATE
