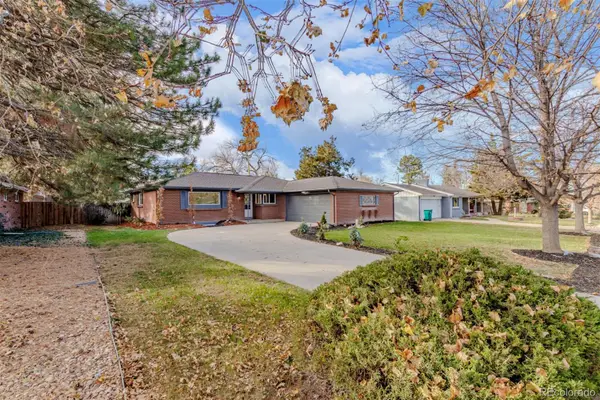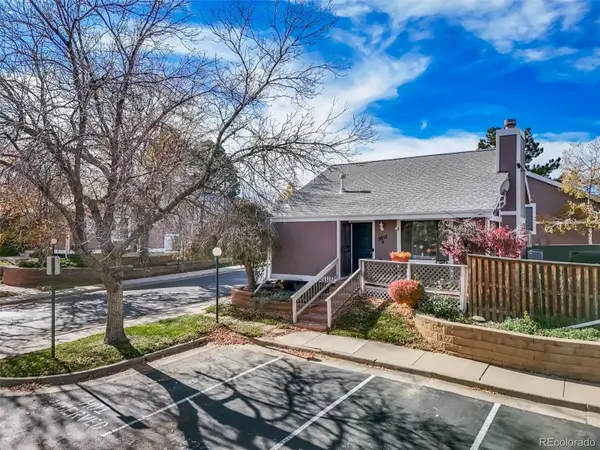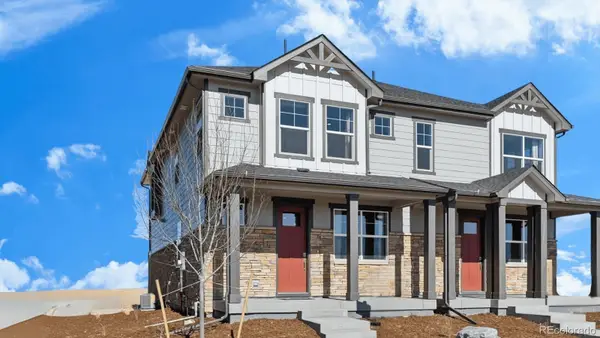14091 E Marina Drive #612, Aurora, CO 80014
Local realty services provided by:Better Homes and Gardens Real Estate Kenney & Company
14091 E Marina Drive #612,Aurora, CO 80014
$339,000
- 2 Beds
- 2 Baths
- 1,380 sq. ft.
- Condominium
- Active
Listed by: jason himmelmanjake@breckenridgeassociates.com,970-470-1816
Office: breckenridge associates real estate llc.
MLS#:5052920
Source:ML
Price summary
- Price:$339,000
- Price per sq. ft.:$245.65
- Monthly HOA dues:$748
About this home
One of the nicest Heather Gardens to hit the market! Beautifully remodeled top floor condo featuring new flooring, granite counters, new stainless steel appliances, subway tile backsplash, and updated bathrooms. Primary bedroom has stunning southwest views. This top-floor, corner unit has a very private feel compared to other units in the complex. The large floor plan has two bedrooms, two bathrooms, open living room and bonus room. The fully enclosed glass lanai is perfect for reading, morning coffee, happy hour, sunsets, etc. Enjoy the newer multi-million dollar clubhouse featuring a range of classes and clubs, full service restaurant, indoor and outdoor pools, sauna, jacuzzi, woodworking shop, pickleball, tennis courts and a golf course. Plenty of storage is also available including the extra storage closet on the 1st floor. This condo comes with a deeded parking space in the underground garage. Heather Gardens is conveniently located close to the highway, healthcare facilities, shopping centers and restaurants.
Contact an agent
Home facts
- Year built:1977
- Listing ID #:5052920
Rooms and interior
- Bedrooms:2
- Total bathrooms:2
- Full bathrooms:1
- Living area:1,380 sq. ft.
Heating and cooling
- Cooling:Air Conditioning-Room
- Heating:Hot Water
Structure and exterior
- Roof:Membrane
- Year built:1977
- Building area:1,380 sq. ft.
Schools
- High school:Gateway
- Middle school:Aurora Hills
- Elementary school:Yale
Utilities
- Water:Public
- Sewer:Public Sewer
Finances and disclosures
- Price:$339,000
- Price per sq. ft.:$245.65
- Tax amount:$2,023 (2024)
New listings near 14091 E Marina Drive #612
- New
 $585,000Active5 beds 3 baths3,364 sq. ft.
$585,000Active5 beds 3 baths3,364 sq. ft.531 Nome Street, Aurora, CO 80010
MLS# 8084511Listed by: KELLER WILLIAMS ADVANTAGE REALTY LLC - Coming Soon
 $300,000Coming Soon2 beds 2 baths
$300,000Coming Soon2 beds 2 baths1323 S Idalia Street, Aurora, CO 80017
MLS# 1503254Listed by: HOMESMITH REAL ESTATE - New
 $469,900Active5 beds 3 baths3,024 sq. ft.
$469,900Active5 beds 3 baths3,024 sq. ft.1462 S Laredo Way, Aurora, CO 80017
MLS# 9610538Listed by: REALTY PROFESSIONALS LLC - New
 $539,888Active3 beds 3 baths2,759 sq. ft.
$539,888Active3 beds 3 baths2,759 sq. ft.4093 S Riviera Street, Aurora, CO 80018
MLS# 7227841Listed by: YOUR CASTLE REAL ESTATE INC - Coming Soon
 $589,000Coming Soon4 beds 3 baths
$589,000Coming Soon4 beds 3 baths2324 S Kingston Street, Aurora, CO 80014
MLS# 3053012Listed by: REALTY ONE GROUP FIVE STAR COLORADO - Coming Soon
 $350,000Coming Soon3 beds 3 baths
$350,000Coming Soon3 beds 3 baths3853 S Genoa Court #D, Aurora, CO 80013
MLS# 8052779Listed by: REALTY ONE GROUP PREMIER - New
 $266,375Active1 beds 1 baths1,204 sq. ft.
$266,375Active1 beds 1 baths1,204 sq. ft.105 S Nome Street, Aurora, CO 80012
MLS# 8628097Listed by: RE/MAX MOMENTUM - New
 $430,000Active3 beds 3 baths1,490 sq. ft.
$430,000Active3 beds 3 baths1,490 sq. ft.22444 E 6th Place, Aurora, CO 80018
MLS# 9678349Listed by: D.R. HORTON REALTY, LLC - New
 $249,000Active2 beds 2 baths1,344 sq. ft.
$249,000Active2 beds 2 baths1,344 sq. ft.13850 E Marina Drive #401, Aurora, CO 80014
MLS# 4840823Listed by: REALTY ONE GROUP PREMIER - Coming Soon
 $519,900Coming Soon4 beds 3 baths
$519,900Coming Soon4 beds 3 baths778 S Fairplay Ct. Court, Aurora, CO 80012
MLS# 5279844Listed by: YOUR HOME SOLD GUARANTEED REALTY - PREMIER PARTNERS
