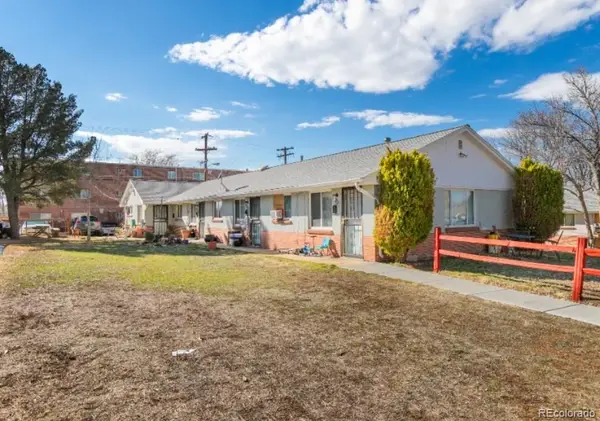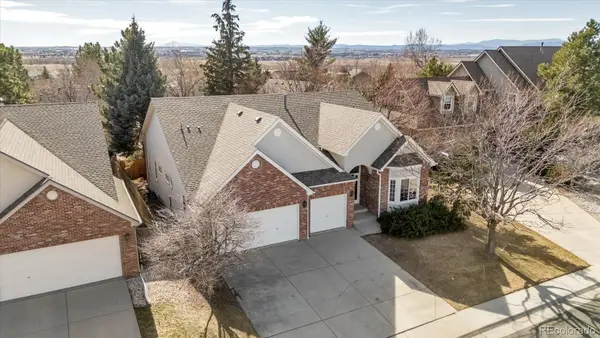14100 E Temple Drive #5, Aurora, CO 80015
Local realty services provided by:Better Homes and Gardens Real Estate Kenney & Company
Listed by: the krafting home team, mikayla culwell9703419190
Office: realty one group fourpoints
MLS#:IR1046644
Source:ML
Price summary
- Price:$215,000
- Price per sq. ft.:$271.46
- Monthly HOA dues:$340
About this home
Motivated seller - bring your offer. Updated second-level condo with an open layout and mountain views from the private balcony. 2021 improvements include kitchen cabinets and countertops, stainless-steel appliances, flooring throughout, bath vanity, tiled shower, and refreshed trim. The oversized sliding glass door brings in natural light and opens to the balcony, plus you'll appreciate the in-unit washer and dryer. A dedicated storage shed on the balcony adds extra space for gear and seasonal items. Enjoy community amenities, including a resident pool, and a convenient Aurora location near parks, dining, and major roadways. Town Center at Aurora is roughly 3.5 miles away for shopping, restaurants, and entertainment. FHA financing may be possible via single-unit (spot) approval (subject to lender/HUD guidelines). Lock-and-leave lifestyle with low-maintenance convenience, year-round comfort. Schedule a showing today.
Contact an agent
Home facts
- Year built:1980
- Listing ID #:IR1046644
Rooms and interior
- Bedrooms:1
- Total bathrooms:1
- Full bathrooms:1
- Living area:792 sq. ft.
Heating and cooling
- Cooling:Central Air
- Heating:Forced Air
Structure and exterior
- Roof:Composition
- Year built:1980
- Building area:792 sq. ft.
- Lot area:0.01 Acres
Schools
- High school:Smoky Hill
- Middle school:Laredo
- Elementary school:Sagebrush
Utilities
- Water:Public
- Sewer:Public Sewer
Finances and disclosures
- Price:$215,000
- Price per sq. ft.:$271.46
- Tax amount:$1,068 (2024)
New listings near 14100 E Temple Drive #5
- Coming Soon
 $360,000Coming Soon3 beds -- baths
$360,000Coming Soon3 beds -- baths2448 S Victor Street #D, Aurora, CO 80014
MLS# 9470414Listed by: TRELORA REALTY, INC. - New
 $575,000Active4 beds 4 baths2,130 sq. ft.
$575,000Active4 beds 4 baths2,130 sq. ft.1193 Akron Street, Aurora, CO 80010
MLS# 6169633Listed by: MODESTATE - Coming SoonOpen Sun, 11am to 1pm
 $850,000Coming Soon4 beds 4 baths
$850,000Coming Soon4 beds 4 baths6525 S Newcastle Way, Aurora, CO 80016
MLS# 4407611Listed by: COMPASS - DENVER - New
 $450,000Active3 beds 3 baths1,932 sq. ft.
$450,000Active3 beds 3 baths1,932 sq. ft.23492 E Chenango Place, Aurora, CO 80016
MLS# 7254505Listed by: KM LUXURY HOMES - Coming SoonOpen Sat, 11am to 1pm
 $515,000Coming Soon4 beds 3 baths
$515,000Coming Soon4 beds 3 baths2597 S Dillon Street, Aurora, CO 80014
MLS# 9488913Listed by: REAL BROKER, LLC DBA REAL - Coming Soon
 $675,000Coming Soon4 beds 4 baths
$675,000Coming Soon4 beds 4 baths21463 E 59th Place, Aurora, CO 80019
MLS# 5268386Listed by: REDFIN CORPORATION - New
 $475,000Active3 beds 3 baths2,702 sq. ft.
$475,000Active3 beds 3 baths2,702 sq. ft.3703 S Mission Parkway, Aurora, CO 80013
MLS# 4282522Listed by: EXP REALTY, LLC - Open Sat, 11am to 2pmNew
 $1,069,000Active3 beds 3 baths5,308 sq. ft.
$1,069,000Active3 beds 3 baths5,308 sq. ft.6608 S White Crow Court, Aurora, CO 80016
MLS# 7762974Listed by: COMPASS - DENVER - Open Sat, 10am to 2pmNew
 $536,990Active3 beds 3 baths2,301 sq. ft.
$536,990Active3 beds 3 baths2,301 sq. ft.1662 S Gold Bug Way, Aurora, CO 80018
MLS# 4569853Listed by: MB TEAM LASSEN - Coming SoonOpen Sun, 12:01 to 3:05pm
 $600,000Coming Soon2 beds 2 baths
$600,000Coming Soon2 beds 2 baths14640 E Penwood Place, Aurora, CO 80015
MLS# 8701145Listed by: KELLER WILLIAMS AVENUES REALTY

