14129 E Dickinson Drive #D, Aurora, CO 80014
Local realty services provided by:Better Homes and Gardens Real Estate Kenney & Company
Listed by: patrick murraypmbrkr@aol.com,303-881-1333
Office: homesmart
MLS#:3846633
Source:ML
Price summary
- Price:$278,000
- Price per sq. ft.:$261.52
- Monthly HOA dues:$519
About this home
This townhome qualifies for Key Community's Fannie Mae HomeReady loan, allowing a 3% down payment (Conventional Loan). Contact the Listing Agent for more details. Class & contemporary touches flourish throughout this updated 2 BR x 2 BA end-unit townhome in the desirable Le Chateau community, where modern upgrades meet thoughtful design. This two-story home has been remodeled from top to bottom, offering a fresh, stylish, and turnkey living experience. Step inside to an impressive interior accentuated by soaring vaulted ceilings, a striking brick-surround wood-burning fireplace, and abundant natural light streaming in through extra-unit windows. The open-concept floor plan showcases brand-new luxury vinyl plank floors throughout the main level (and upper bath), paired with fresh new carpet on the stairs and 2nd level; bringing warmth and refined style to the home. The kitchen boasts brand-new granite countertops, chic pendant lighting, and stainless steel appliances —all seamlessly connected to the living and dining areas, making entertaining a breeze. The main floor features a spacious bedroom with wide French doors, LVP floors, and easy access to a dual-entry bathroom. The main-level laundry, thoughtfully tucked away, includes a newer washer & dryer for added convenience. Upstairs, a flexible loft area offers endless possibilities-use it as an office or media room. The upper-level primary suite is a true retreat, complete with a revitalized en-suite bathroom featuring new his-and-hers sinks, a new light fixture, and LVP flooring. Enjoy your morning coffee on the private patio, and take advantage of the community amenities, including a pool steps away. Fresh interior paint, modern light fixtures, and new bedroom ceiling fans. Extra storage in the crawl space. A 10-minute walk to the Light Rail. Quick access to I-225. Unbeatable convenience! Dining, shopping, and everyday essentials are all nearby.
Contact an agent
Home facts
- Year built:1984
- Listing ID #:3846633
Rooms and interior
- Bedrooms:2
- Total bathrooms:2
- Full bathrooms:2
- Living area:1,063 sq. ft.
Heating and cooling
- Cooling:Central Air
- Heating:Forced Air
Structure and exterior
- Roof:Shingle
- Year built:1984
- Building area:1,063 sq. ft.
- Lot area:0.02 Acres
Schools
- High school:Gateway
- Middle school:Aurora Hills
- Elementary school:Century
Utilities
- Water:Public
- Sewer:Public Sewer
Finances and disclosures
- Price:$278,000
- Price per sq. ft.:$261.52
- Tax amount:$1,691 (2024)
New listings near 14129 E Dickinson Drive #D
- New
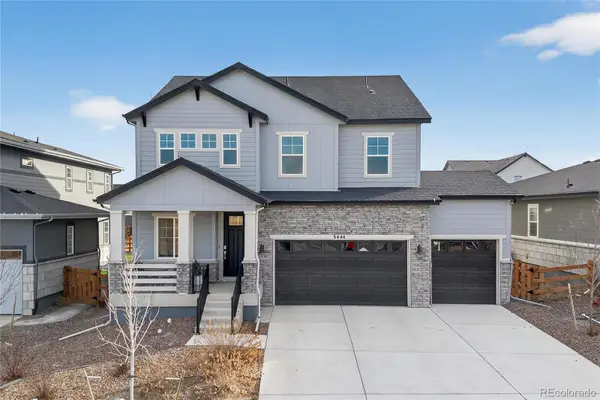 $710,000Active3 beds 3 baths3,506 sq. ft.
$710,000Active3 beds 3 baths3,506 sq. ft.3444 N Grand Baker Court, Aurora, CO 80019
MLS# 5076290Listed by: REDFIN CORPORATION - New
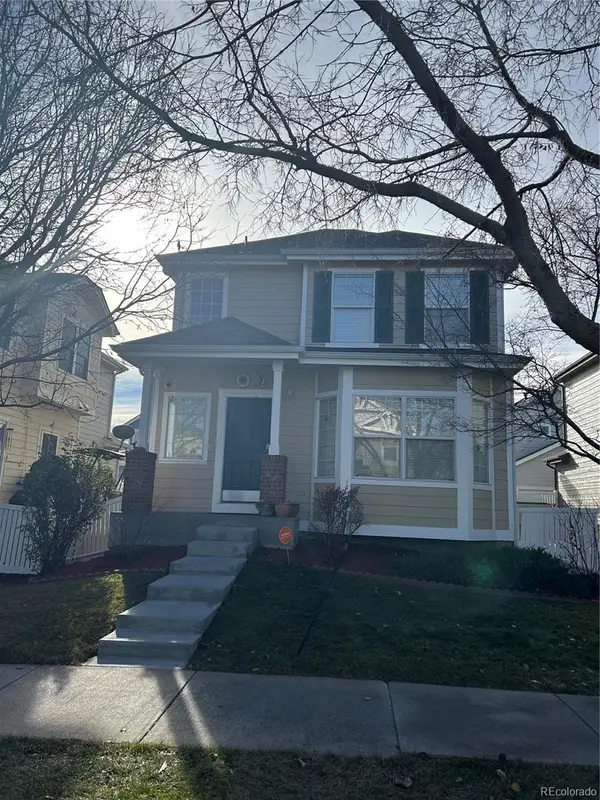 $440,000Active3 beds 3 baths1,495 sq. ft.
$440,000Active3 beds 3 baths1,495 sq. ft.16984 E Wyoming Drive, Aurora, CO 80017
MLS# 1887820Listed by: BROKERS GUILD REAL ESTATE - Coming Soon
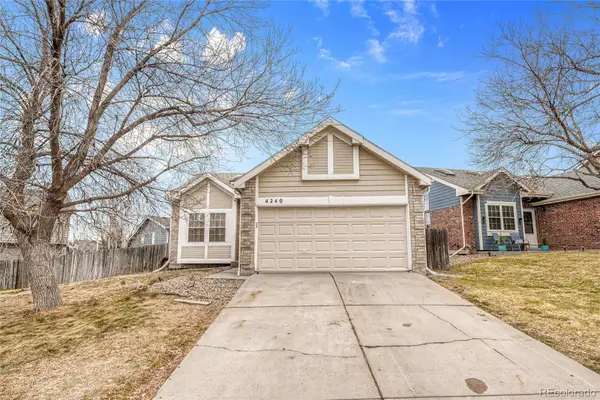 $459,999Coming Soon3 beds 2 baths
$459,999Coming Soon3 beds 2 baths4240 S Ireland Street, Aurora, CO 80013
MLS# 4276889Listed by: BROKERS GUILD HOMES - New
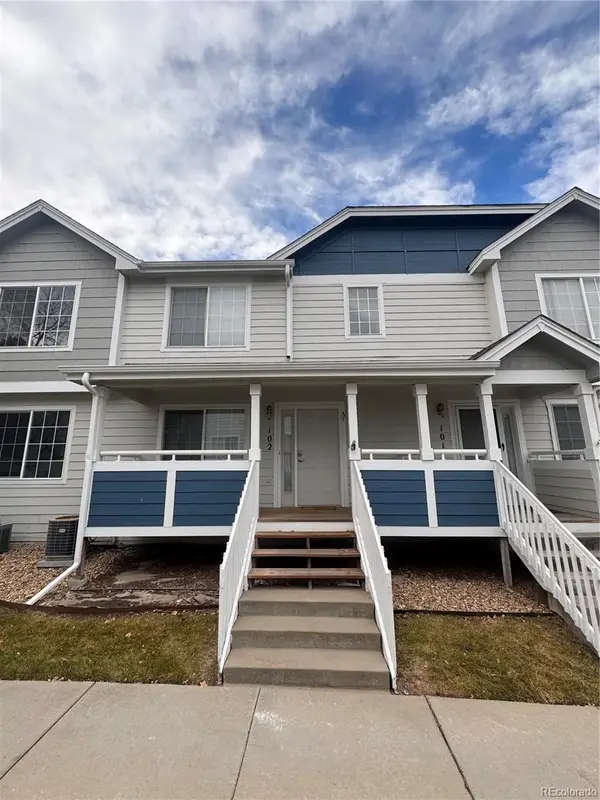 $320,000Active2 beds 3 baths1,247 sq. ft.
$320,000Active2 beds 3 baths1,247 sq. ft.1382 S Cathay Court #102, Aurora, CO 80017
MLS# 4860083Listed by: ALL PRO REALTY INC - New
 $443,155Active3 beds 3 baths1,410 sq. ft.
$443,155Active3 beds 3 baths1,410 sq. ft.22649 E 47th Drive, Aurora, CO 80019
MLS# 3217720Listed by: LANDMARK RESIDENTIAL BROKERAGE - New
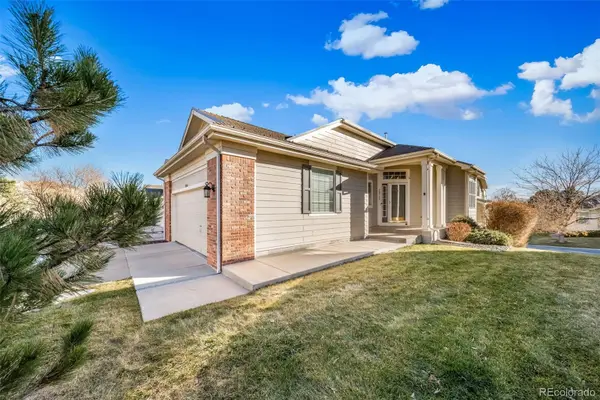 $510,000Active2 beds 3 baths2,372 sq. ft.
$510,000Active2 beds 3 baths2,372 sq. ft.20568 E Lake Place, Aurora, CO 80016
MLS# 2032838Listed by: LINCOLN REAL ESTATE GROUP LLC - New
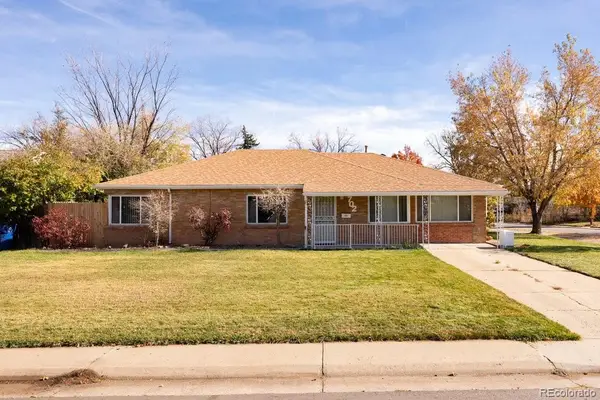 $425,000Active4 beds 2 baths1,801 sq. ft.
$425,000Active4 beds 2 baths1,801 sq. ft.702 Scranton Court, Aurora, CO 80011
MLS# 7559449Listed by: MADISON & COMPANY PROPERTIES - New
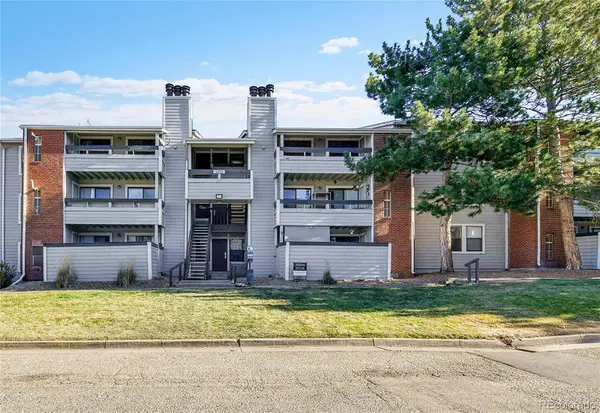 $164,900Active1 beds 1 baths756 sq. ft.
$164,900Active1 beds 1 baths756 sq. ft.14226 E 1st Drive #C09, Aurora, CO 80011
MLS# 1638770Listed by: WEST AND MAIN HOMES INC - New
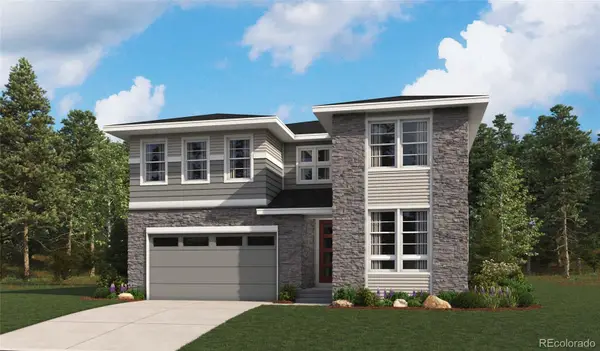 $799,950Active4 beds 4 baths4,262 sq. ft.
$799,950Active4 beds 4 baths4,262 sq. ft.24251 E Ida Place, Aurora, CO 80016
MLS# 5011336Listed by: RICHMOND REALTY INC - New
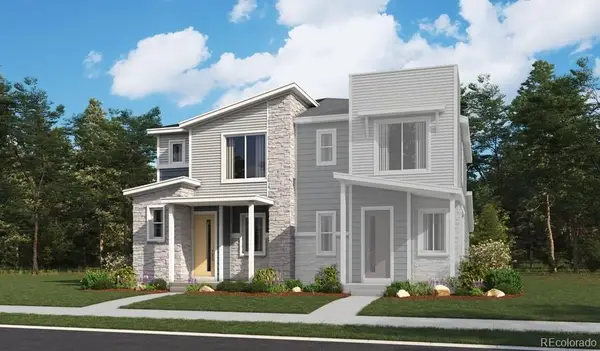 $424,950Active3 beds 3 baths1,438 sq. ft.
$424,950Active3 beds 3 baths1,438 sq. ft.6641 N Netherland Street, Aurora, CO 80019
MLS# 6732825Listed by: RICHMOND REALTY INC
