14164 E Layton Drive, Aurora, CO 80015
Local realty services provided by:Better Homes and Gardens Real Estate Kenney & Company
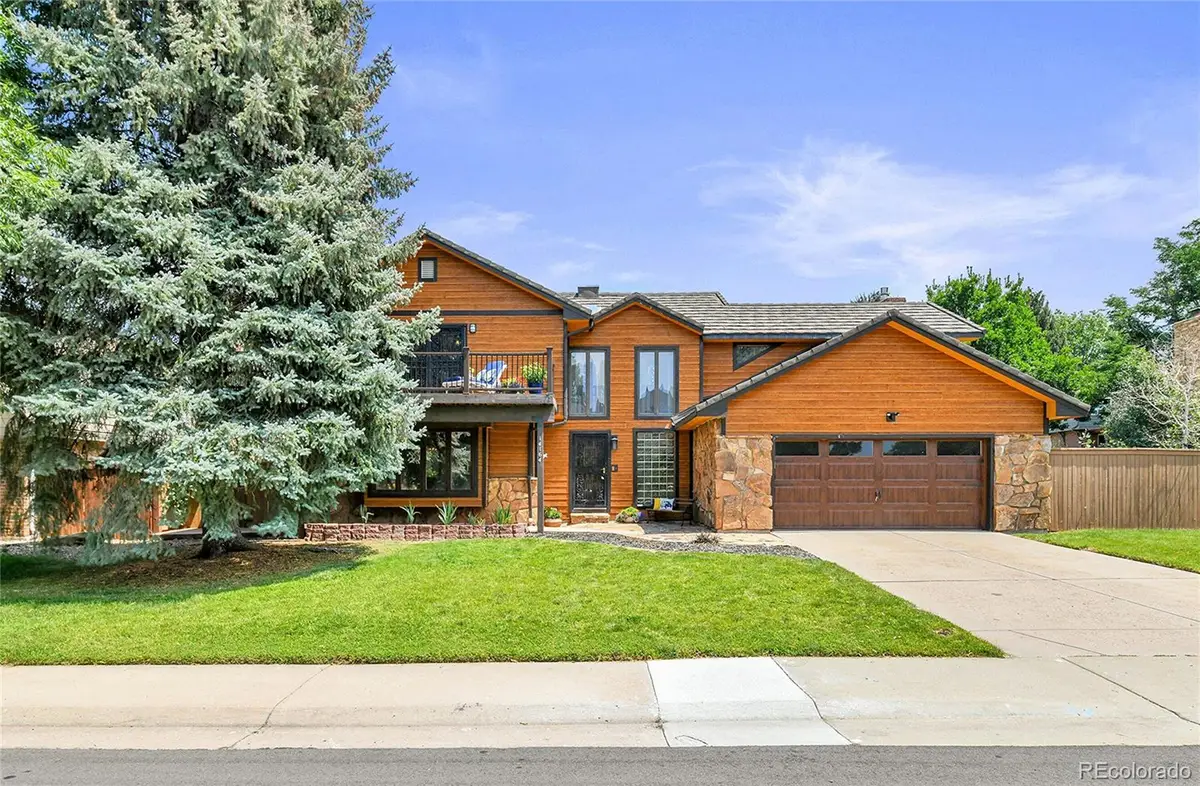
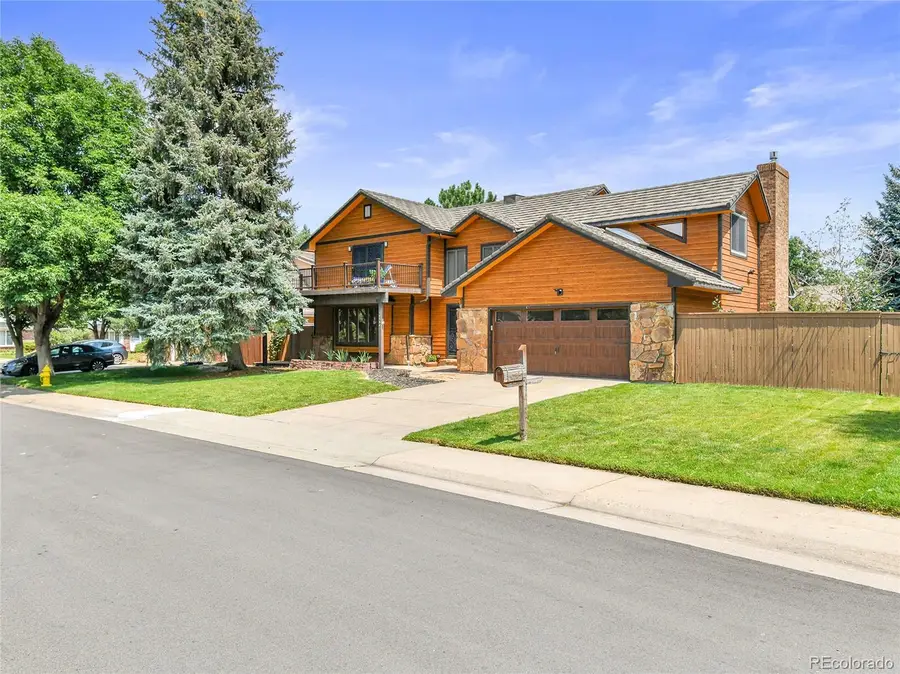
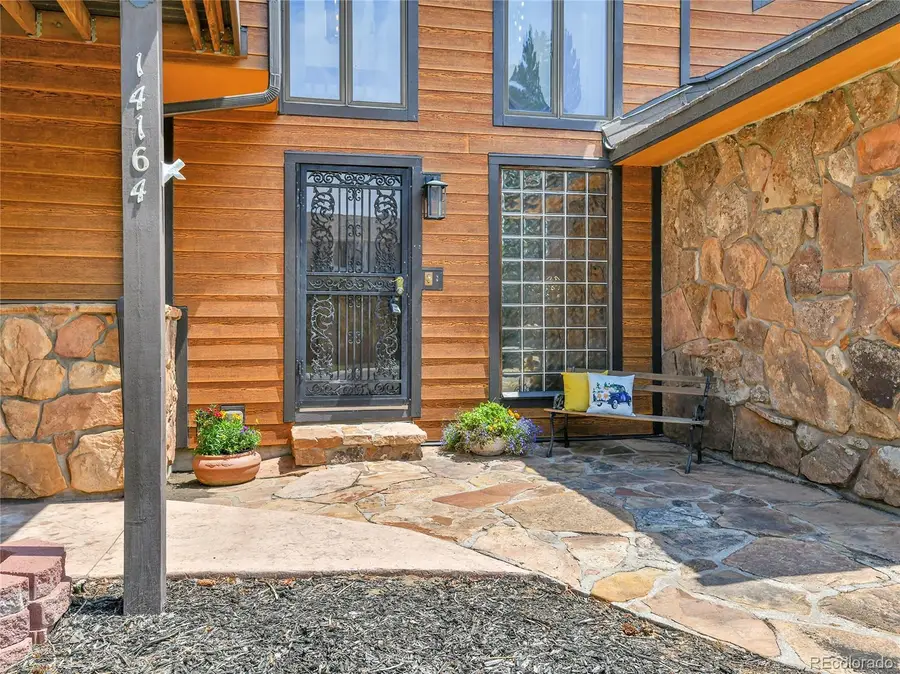
14164 E Layton Drive,Aurora, CO 80015
$655,000
- 3 Beds
- 3 Baths
- 3,734 sq. ft.
- Single family
- Pending
Listed by:alexandra hellenalexkitsos2@gmail.com,303-886-7320
Office:lokation
MLS#:5942239
Source:ML
Price summary
- Price:$655,000
- Price per sq. ft.:$175.42
- Monthly HOA dues:$53.42
About this home
An opportunity to live and play in the highly sought-after and well-established neighborhood of Andover Glen is now available. This home offers 3 bedrooms, 3 baths, the interior provides a blank canvas for those with vision. Whether you're dreaming of a contemporary retreat or something more timeless, this is your chance to create a space that reflects your style and needs.
On the main level, you’ll find a spacious, open-concept living and dining room, ideal for entertaining. The family room features vaulted ceilings, a gas fireplace embedded in a beautiful stone wall, and sliding doors with retractable shutters. The kitchen area offers ample cabinet space and a sunny breakfast nook with banquette seating and bay windows.
Upstairs, the primary suite includes a 5-piece bath and private west-facing deck—perfect for morning coffee or evening wine. Two additional bedrooms provide flexibility for family or guests. The large loft area is perfect for work-from-home needs.
The east-facing backyard features stamped concrete, ideal for outdoor dining and entertaining. The unfinished basement invites you to customize the perfect bonus space—whether a home gym, theater, or guest suite.
Major upgrades including Bural metal stone coated roof (2021), concrete siding that presents like wood and provides strength and durability , upgraded 200A electrical panel, increased capacity (80 gallon) hot water heater, and wrought iron security doors and basement window security grating.
Andover Glen offers two tennis courts (Pickleball-friendly!) and a park with a gazebo. You're also a short walk to Sagebrush Park and Cherry Creek State Park and Reservoir—ideal for outdoor recreation, camping, boating, walking trails, and even beach days.
Located in the award-winning Cherry Creek School District and close to DTC, light rail, restaurants, and shopping, this home is all about location, lifestyle, and potential.
Your future dream home starts here.
Contact an agent
Home facts
- Year built:1981
- Listing Id #:5942239
Rooms and interior
- Bedrooms:3
- Total bathrooms:3
- Full bathrooms:2
- Half bathrooms:1
- Living area:3,734 sq. ft.
Heating and cooling
- Cooling:Central Air
- Heating:Forced Air
Structure and exterior
- Roof:Stone-Coated Steel
- Year built:1981
- Building area:3,734 sq. ft.
- Lot area:0.21 Acres
Schools
- High school:Smoky Hill
- Middle school:Laredo
- Elementary school:Sagebrush
Utilities
- Water:Public
- Sewer:Public Sewer
Finances and disclosures
- Price:$655,000
- Price per sq. ft.:$175.42
- Tax amount:$2,565 (2024)
New listings near 14164 E Layton Drive
- Coming Soon
 $495,000Coming Soon3 beds 3 baths
$495,000Coming Soon3 beds 3 baths22059 E Belleview Place, Aurora, CO 80015
MLS# 5281127Listed by: KELLER WILLIAMS DTC - Open Sat, 12 to 3pmNew
 $875,000Active5 beds 4 baths5,419 sq. ft.
$875,000Active5 beds 4 baths5,419 sq. ft.25412 E Quarto Place, Aurora, CO 80016
MLS# 5890105Listed by: 8Z REAL ESTATE - New
 $375,000Active2 beds 2 baths1,560 sq. ft.
$375,000Active2 beds 2 baths1,560 sq. ft.14050 E Linvale Place #202, Aurora, CO 80014
MLS# 5893891Listed by: BLUE PICKET REALTY - New
 $939,000Active7 beds 4 baths4,943 sq. ft.
$939,000Active7 beds 4 baths4,943 sq. ft.15916 E Crestridge Place, Aurora, CO 80015
MLS# 5611591Listed by: MADISON & COMPANY PROPERTIES - Coming Soon
 $439,990Coming Soon2 beds 2 baths
$439,990Coming Soon2 beds 2 baths12799 E Wyoming Circle, Aurora, CO 80012
MLS# 2335564Listed by: STONY BROOK REAL ESTATE GROUP - New
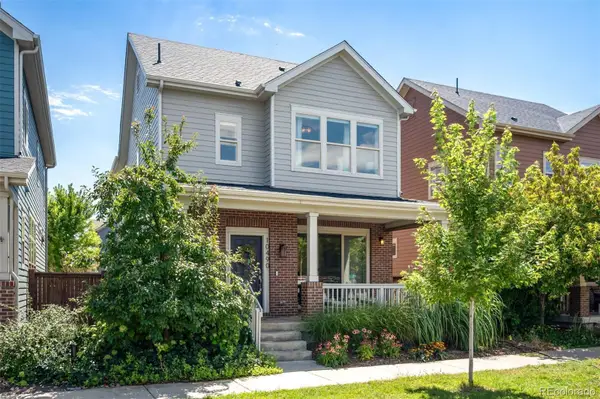 $795,000Active4 beds 4 baths2,788 sq. ft.
$795,000Active4 beds 4 baths2,788 sq. ft.10490 E 26th Avenue, Aurora, CO 80010
MLS# 2513949Listed by: LIV SOTHEBY'S INTERNATIONAL REALTY - New
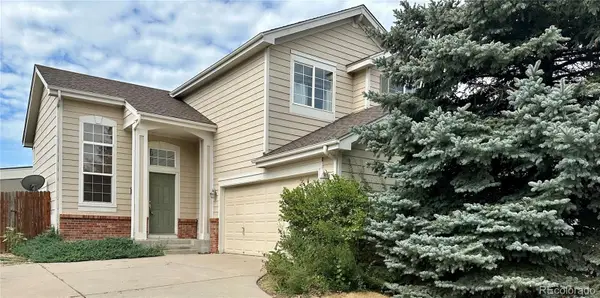 $450,000Active3 beds 3 baths2,026 sq. ft.
$450,000Active3 beds 3 baths2,026 sq. ft.21948 E Princeton Drive, Aurora, CO 80018
MLS# 4806772Listed by: COLORADO HOME REALTY - Coming Soon
 $350,000Coming Soon3 beds 3 baths
$350,000Coming Soon3 beds 3 baths223 S Nome Street, Aurora, CO 80012
MLS# 5522092Listed by: LOKATION - New
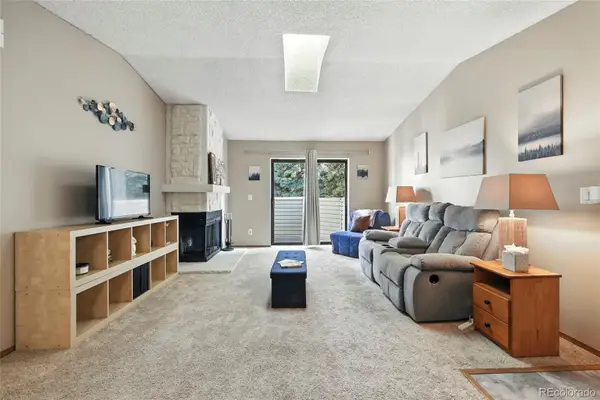 $190,000Active1 beds 1 baths734 sq. ft.
$190,000Active1 beds 1 baths734 sq. ft.922 S Walden Street #201, Aurora, CO 80017
MLS# 7119882Listed by: KELLER WILLIAMS DTC - New
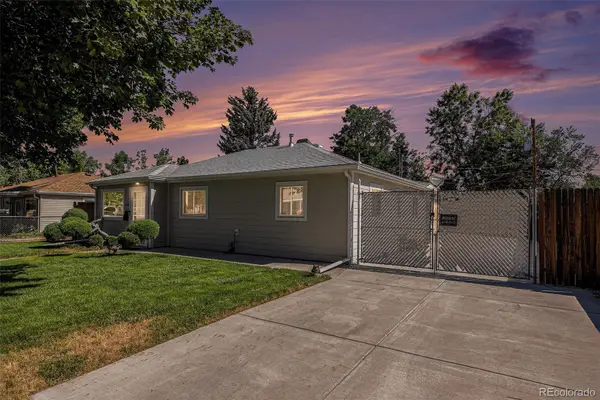 $400,000Active3 beds 2 baths1,086 sq. ft.
$400,000Active3 beds 2 baths1,086 sq. ft.1066 Worchester Street, Aurora, CO 80011
MLS# 7332190Listed by: YOUR CASTLE REAL ESTATE INC
