14169 E Dickinson Drive #A, Aurora, CO 80014
Local realty services provided by:Better Homes and Gardens Real Estate Kenney & Company
14169 E Dickinson Drive #A,Aurora, CO 80014
$290,000
- 2 Beds
- 2 Baths
- 1,063 sq. ft.
- Condominium
- Active
Listed by: alexander choealexander@c21prosperity.com
Office: century 21 prosperity
MLS#:7882800
Source:ML
Price summary
- Price:$290,000
- Price per sq. ft.:$272.81
- Monthly HOA dues:$519
About this home
Welcome to 14169 E Dickinson Drive Unit A – Style, Space & Value in the Heart of Cherry Creek School District!
This beautifully updated 2-bedroom, 2-bathroom end-unit townhome offers the perfect blend of modern comfort and prime location. Nestled in a quiet, well-maintained community, this move-in-ready home stands out with its private entrance, open floor plan, and abundant natural light.
Step inside to find a spacious living area with vaulted ceilings, a cozy wood-burning fireplace, luxurious bamboo wood flooring in the main living area, and brand-new carpets throughout the home. The kitchen features newer stainless-steel appliances, newly painted cabinets, and a breakfast bar perfect for entertaining. Enjoy your morning coffee or evening wine on your private patio just off the main living space.
The primary suite offers a peaceful retreat with ample closet space and an en-suite bathroom, while the additional bedroom provides flexibility for guests, a home office, or growing families. A dedicated laundry closet, newer central A/C unit and HVAC system, and individual covered parking space completes the package.
What truly sets this home apart from others in the community?
* End-unit privacy with no upstairs neighbors
* Upgraded finishes and NEW carpets throughout
* Turnkey condition with pride of ownership
* One of the best price-per-square-foot values in the area
Located just minutes from Cherry Creek State Park, I-225, shopping, dining, and top-rated schools – this home has it all.
Don’t miss your opportunity.
* Schedule your private showing today and experience the difference.
Contact an agent
Home facts
- Year built:1984
- Listing ID #:7882800
Rooms and interior
- Bedrooms:2
- Total bathrooms:2
- Full bathrooms:2
- Living area:1,063 sq. ft.
Heating and cooling
- Cooling:Central Air
- Heating:Forced Air
Structure and exterior
- Roof:Composition
- Year built:1984
- Building area:1,063 sq. ft.
Schools
- High school:Gateway
- Middle school:Aurora Hills
- Elementary school:Century
Utilities
- Water:Public
- Sewer:Public Sewer
Finances and disclosures
- Price:$290,000
- Price per sq. ft.:$272.81
- Tax amount:$1,712 (2024)
New listings near 14169 E Dickinson Drive #A
- New
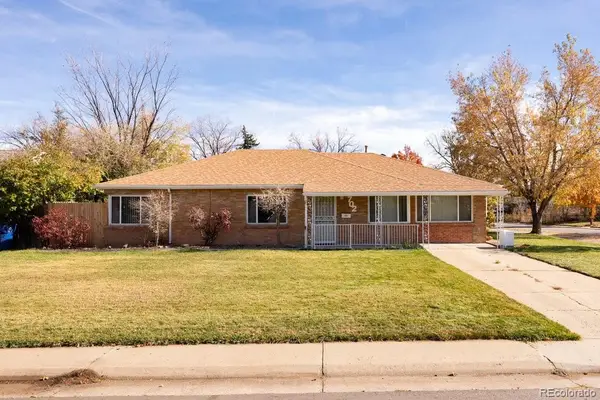 $425,000Active4 beds 2 baths1,801 sq. ft.
$425,000Active4 beds 2 baths1,801 sq. ft.702 Scranton Court, Aurora, CO 80011
MLS# 7559449Listed by: MADISON & COMPANY PROPERTIES - New
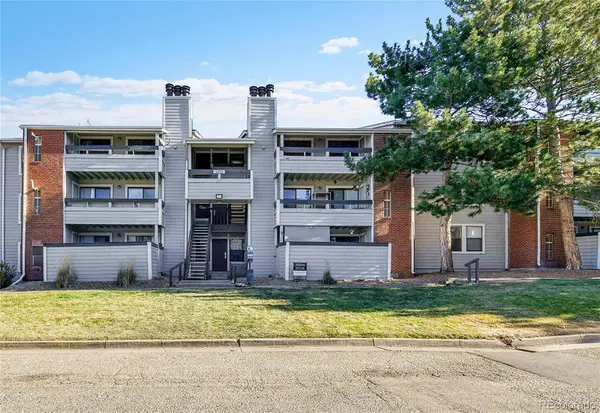 $164,900Active1 beds 1 baths756 sq. ft.
$164,900Active1 beds 1 baths756 sq. ft.14226 E 1st Drive #C09, Aurora, CO 80011
MLS# 1638770Listed by: WEST AND MAIN HOMES INC - New
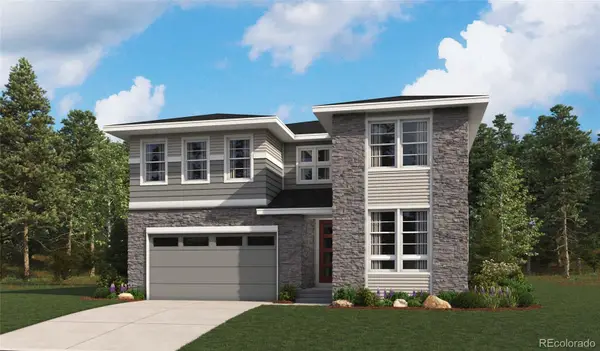 $799,950Active4 beds 4 baths4,262 sq. ft.
$799,950Active4 beds 4 baths4,262 sq. ft.24251 E Ida Place, Aurora, CO 80016
MLS# 5011336Listed by: RICHMOND REALTY INC - New
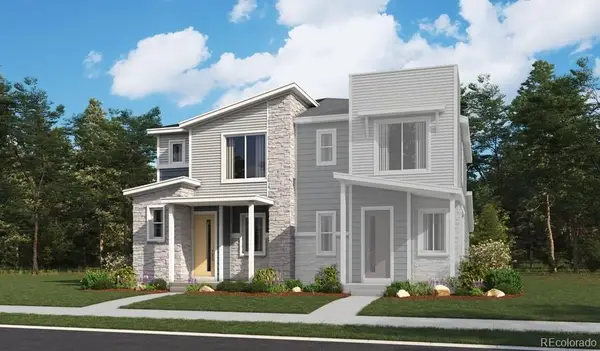 $424,950Active3 beds 3 baths1,438 sq. ft.
$424,950Active3 beds 3 baths1,438 sq. ft.6641 N Netherland Street, Aurora, CO 80019
MLS# 6732825Listed by: RICHMOND REALTY INC - New
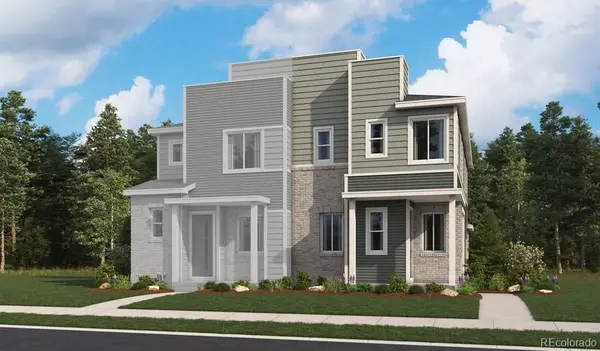 $434,950Active3 beds 3 baths1,496 sq. ft.
$434,950Active3 beds 3 baths1,496 sq. ft.24165 E 30th Place, Aurora, CO 80019
MLS# 3245010Listed by: RICHMOND REALTY INC - New
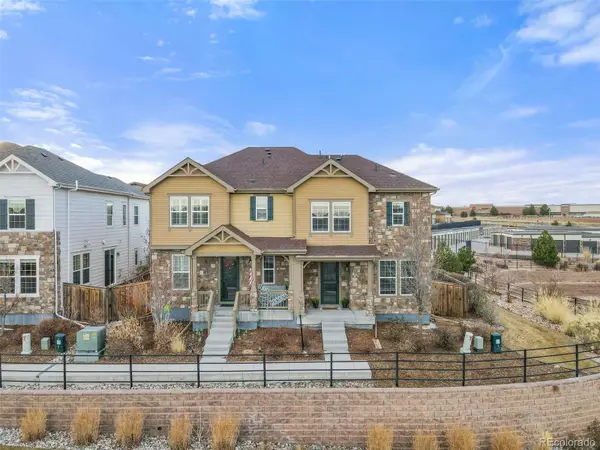 $510,000Active3 beds 3 baths1,439 sq. ft.
$510,000Active3 beds 3 baths1,439 sq. ft.23293 E Jamison Drive, Aurora, CO 80016
MLS# 4824631Listed by: MEGASTAR REALTY - New
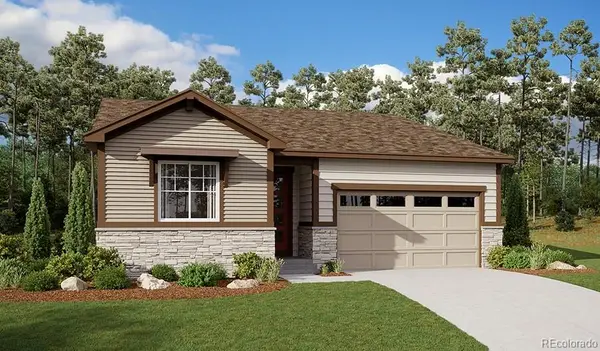 $524,950Active4 beds 2 baths1,747 sq. ft.
$524,950Active4 beds 2 baths1,747 sq. ft.24716 E 41st Avenue, Aurora, CO 80019
MLS# 6214767Listed by: RICHMOND REALTY INC - New
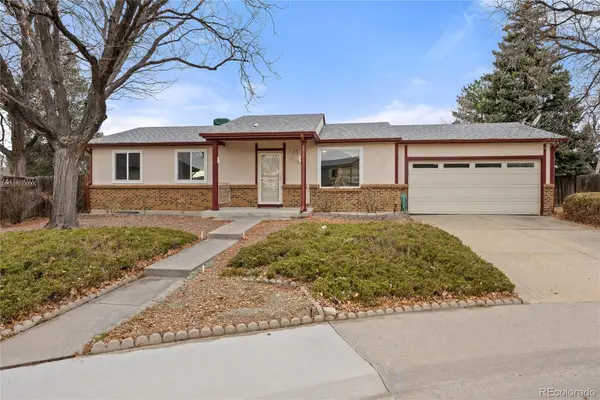 $385,000Active4 beds 2 baths2,196 sq. ft.
$385,000Active4 beds 2 baths2,196 sq. ft.17119 E Kent Drive, Aurora, CO 80013
MLS# 3927268Listed by: THE AGENCY - DENVER - New
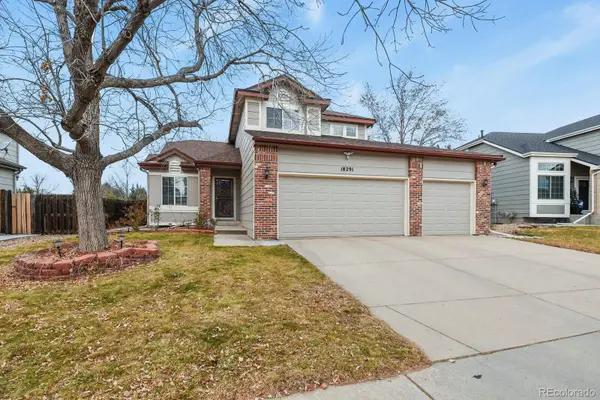 $579,500Active4 beds 4 baths2,567 sq. ft.
$579,500Active4 beds 4 baths2,567 sq. ft.18291 E Caspian Place, Aurora, CO 80013
MLS# 2142386Listed by: HOMESMART REALTY - New
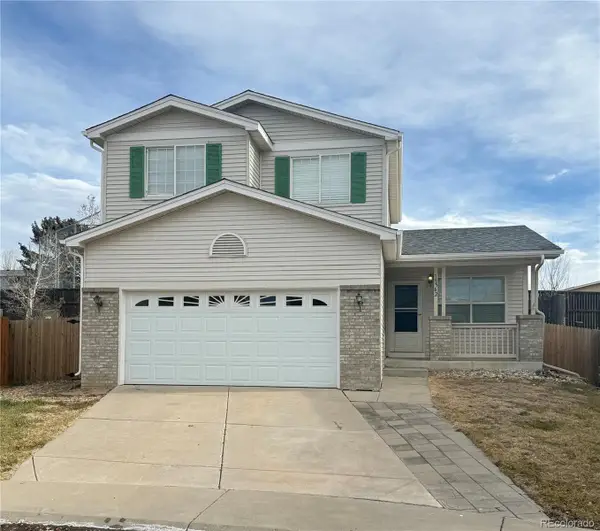 $490,000Active3 beds 3 baths1,630 sq. ft.
$490,000Active3 beds 3 baths1,630 sq. ft.19562 E 19th Place, Aurora, CO 80011
MLS# 7485588Listed by: SHARA EASTERN
