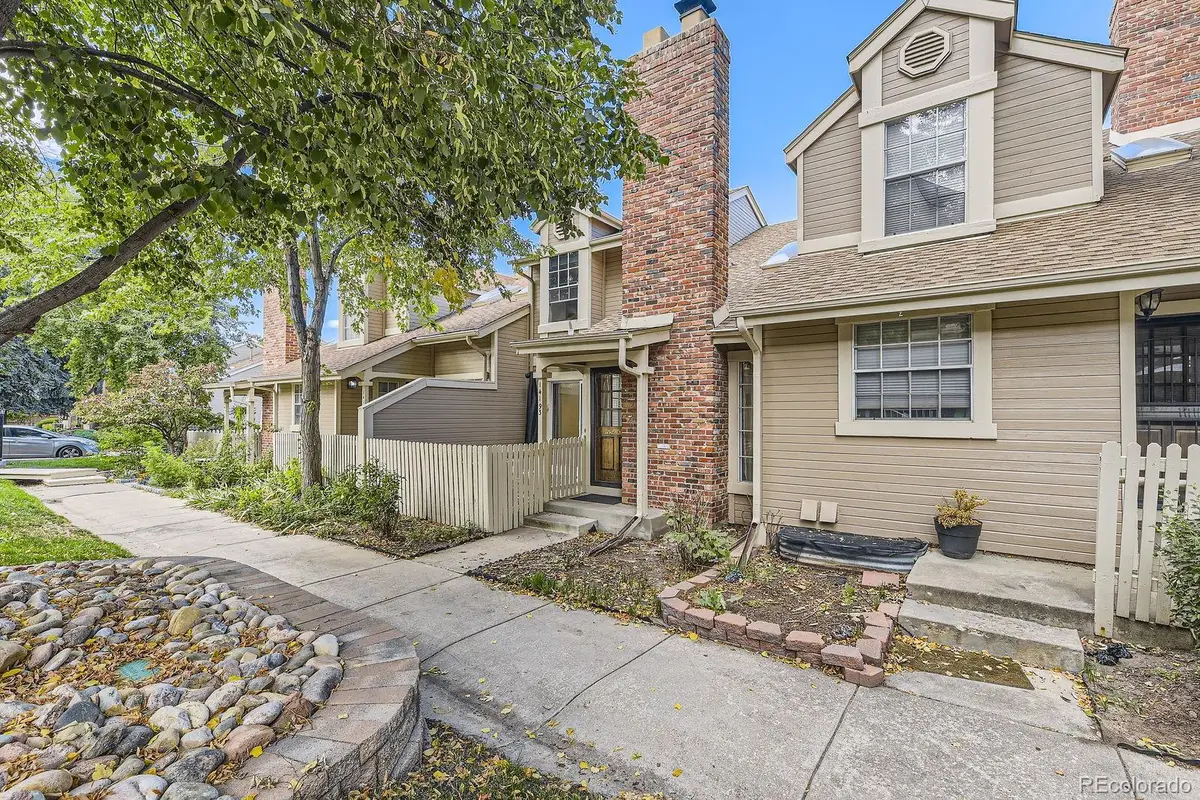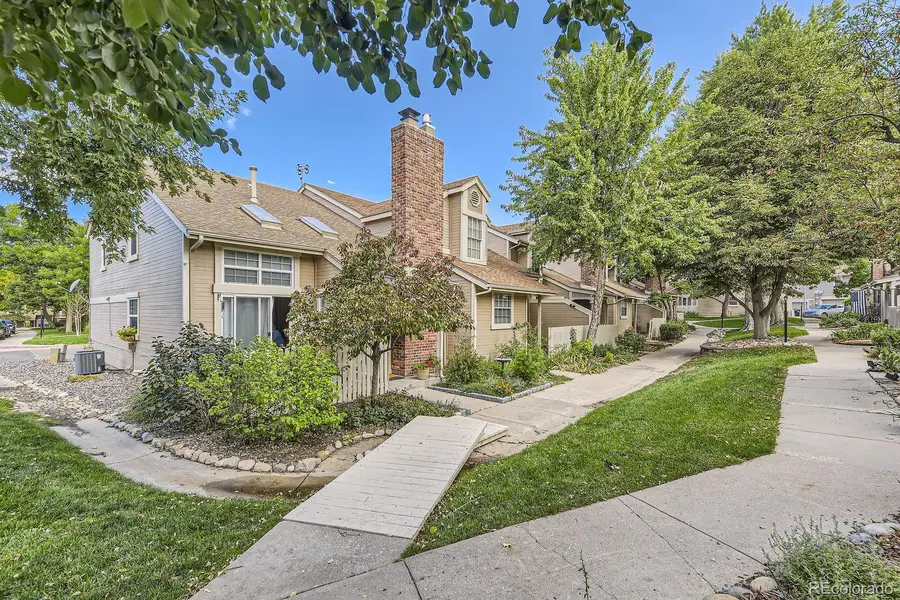14193 E Radcliff Circle, Aurora, CO 80015
Local realty services provided by:Better Homes and Gardens Real Estate Kenney & Company



14193 E Radcliff Circle,Aurora, CO 80015
$399,000
- 3 Beds
- 3 Baths
- 1,762 sq. ft.
- Townhouse
- Active
Listed by:oleg tsybulskiywesleymhardin@remax.net
Office:re/max alliance
MLS#:7527790
Source:ML
Price summary
- Price:$399,000
- Price per sq. ft.:$226.45
- Monthly HOA dues:$230
About this home
Best location in Quincy Hill* Rare updated townhome with large private patio in the quiet area facing greenbelt with park like landscaping and mature trees* Popular open floorplan* Main level featuring large living room with high ceilings and skylight windows, and original wood burning fireplace, refinished kitchen with stainless steel appliances and cozy eating space* Second level featuring large master suit with cedar floor walk-in closet and updated bathroom with double sinks and shower, also additional bedroom with full size bathroom and loft area with could be used as an office* Finished basement with egress window featuring bedroom and bathroom with the shower, family room and laundry* Lots of updates including laminated flooring throughout the property, light fixtures, plumbing fixtures and new A/C* Low HOA including clubhouse and pool* Easy access to shopping, schools, highway I-225 and I-25, cherry creek state park, public transportation, parks and entertainment* Will not last!
Contact an agent
Home facts
- Year built:1982
- Listing Id #:7527790
Rooms and interior
- Bedrooms:3
- Total bathrooms:3
- Full bathrooms:1
- Living area:1,762 sq. ft.
Heating and cooling
- Cooling:Central Air
- Heating:Forced Air
Structure and exterior
- Roof:Composition
- Year built:1982
- Building area:1,762 sq. ft.
Schools
- High school:Smoky Hill
- Middle school:Laredo
- Elementary school:Sagebrush
Utilities
- Water:Public
- Sewer:Public Sewer
Finances and disclosures
- Price:$399,000
- Price per sq. ft.:$226.45
- Tax amount:$2,037 (2024)
New listings near 14193 E Radcliff Circle
- New
 $450,000Active4 beds 2 baths1,682 sq. ft.
$450,000Active4 beds 2 baths1,682 sq. ft.1407 S Cathay Street, Aurora, CO 80017
MLS# 1798784Listed by: KELLER WILLIAMS REAL ESTATE LLC - New
 $290,000Active2 beds 2 baths1,091 sq. ft.
$290,000Active2 beds 2 baths1,091 sq. ft.2441 S Xanadu Way #B, Aurora, CO 80014
MLS# 6187933Listed by: SOVINA REALTY LLC - New
 $475,000Active5 beds 4 baths2,430 sq. ft.
$475,000Active5 beds 4 baths2,430 sq. ft.2381 S Jamaica Street, Aurora, CO 80014
MLS# 4546857Listed by: STARS AND STRIPES HOMES INC - New
 $595,000Active2 beds 2 baths3,004 sq. ft.
$595,000Active2 beds 2 baths3,004 sq. ft.8252 S Jackson Gap Court, Aurora, CO 80016
MLS# 7171229Listed by: RE/MAX ALLIANCE - New
 $550,000Active3 beds 3 baths1,582 sq. ft.
$550,000Active3 beds 3 baths1,582 sq. ft.7382 S Mobile Street, Aurora, CO 80016
MLS# 1502298Listed by: HOMESMART - New
 $389,900Active4 beds 3 baths2,240 sq. ft.
$389,900Active4 beds 3 baths2,240 sq. ft.2597 S Dillon Street, Aurora, CO 80014
MLS# 5583138Listed by: KELLER WILLIAMS INTEGRITY REAL ESTATE LLC - New
 $620,000Active4 beds 4 baths3,384 sq. ft.
$620,000Active4 beds 4 baths3,384 sq. ft.25566 E 4th Place, Aurora, CO 80018
MLS# 7294707Listed by: KELLER WILLIAMS DTC - New
 $369,900Active2 beds 3 baths1,534 sq. ft.
$369,900Active2 beds 3 baths1,534 sq. ft.1535 S Florence Way #420, Aurora, CO 80247
MLS# 5585323Listed by: CHAMPION REALTY - New
 $420,000Active3 beds 1 baths864 sq. ft.
$420,000Active3 beds 1 baths864 sq. ft.1641 Jamaica Street, Aurora, CO 80010
MLS# 5704108Listed by: RE/MAX PROFESSIONALS - New
 $399,000Active2 beds 1 baths744 sq. ft.
$399,000Active2 beds 1 baths744 sq. ft.775 Joliet Street, Aurora, CO 80010
MLS# 6792407Listed by: RE/MAX PROFESSIONALS
