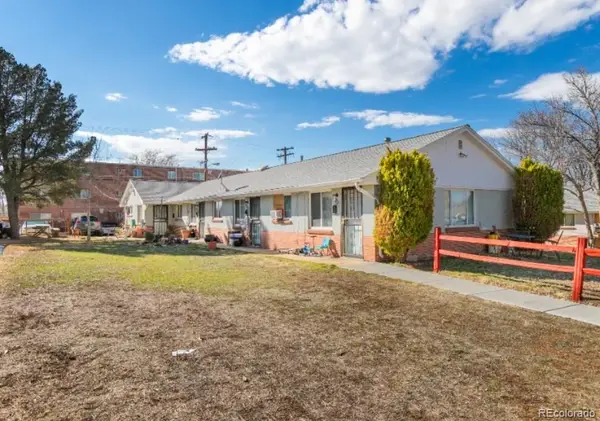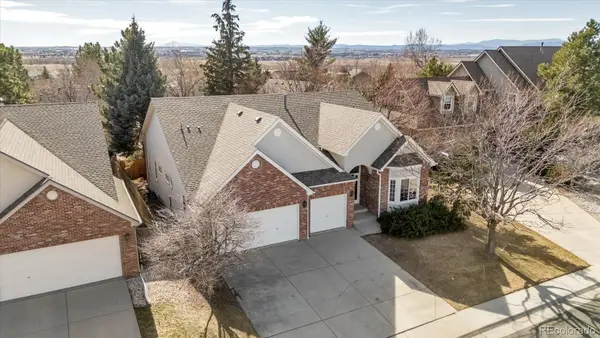14199 E Dickinson Drive #B, Aurora, CO 80014
Local realty services provided by:Better Homes and Gardens Real Estate Kenney & Company
Listed by: jeff newman, btt groupJeff9229.newman@gmail.com,303-506-6914
Office: jason mitchell real estate colorado, llc.
MLS#:5823313
Source:ML
Price summary
- Price:$270,000
- Price per sq. ft.:$254
- Monthly HOA dues:$519
About this home
Stylish, Turnkey Living in Le Chateau!
This beautiful 2-bedroom, 2-bath end-unit townhome blends modern sophistication with effortless comfort. Located on the edge of the complex giving it a nice sense of privacy.
This two-story gem impresses with soaring vaulted ceilings, a dramatic brick wood-burning fireplace, and abundant natural light from its extra windows. The open floor plan features nicer vinyl plank flooring on the main level and carpet upstairs, creating a warm, cohesive feel throughout.
The kitchen shines with hardy Corian countertops, pendant lighting, and all kitchen appliances are included—all seamlessly connected to the dining and living spaces, perfect for entertaining. A main-level bedroom/office with French doors and adjacent full bath adds versatility, while upstairs, the loft offers flexible space for an office or workout/yoga space. The primary suite is a true retreat with full bath and walk-in closet.
Enjoy morning coffee on your private patio, relax at the nearby community pool, or explore dining and shopping just minutes away. With easy access to I-225 and the Light Rail, this Le Chateau townhome offers unbeatable convenience and contemporary style in one perfect package.
Contact an agent
Home facts
- Year built:1984
- Listing ID #:5823313
Rooms and interior
- Bedrooms:2
- Total bathrooms:2
- Full bathrooms:2
- Living area:1,063 sq. ft.
Heating and cooling
- Cooling:Air Conditioning-Room
- Heating:Forced Air, Natural Gas
Structure and exterior
- Roof:Composition
- Year built:1984
- Building area:1,063 sq. ft.
- Lot area:0.02 Acres
Schools
- High school:Gateway
- Middle school:Aurora Hills
- Elementary school:Century
Utilities
- Water:Public
- Sewer:Public Sewer
Finances and disclosures
- Price:$270,000
- Price per sq. ft.:$254
- Tax amount:$1,716 (2024)
New listings near 14199 E Dickinson Drive #B
- Coming Soon
 $360,000Coming Soon3 beds -- baths
$360,000Coming Soon3 beds -- baths2448 S Victor Street #D, Aurora, CO 80014
MLS# 9470414Listed by: TRELORA REALTY, INC. - New
 $575,000Active4 beds 4 baths2,130 sq. ft.
$575,000Active4 beds 4 baths2,130 sq. ft.1193 Akron Street, Aurora, CO 80010
MLS# 6169633Listed by: MODESTATE - Coming SoonOpen Sun, 11am to 1pm
 $850,000Coming Soon4 beds 4 baths
$850,000Coming Soon4 beds 4 baths6525 S Newcastle Way, Aurora, CO 80016
MLS# 4407611Listed by: COMPASS - DENVER - New
 $450,000Active3 beds 3 baths1,932 sq. ft.
$450,000Active3 beds 3 baths1,932 sq. ft.23492 E Chenango Place, Aurora, CO 80016
MLS# 7254505Listed by: KM LUXURY HOMES - Coming SoonOpen Sat, 11am to 1pm
 $515,000Coming Soon4 beds 3 baths
$515,000Coming Soon4 beds 3 baths2597 S Dillon Street, Aurora, CO 80014
MLS# 9488913Listed by: REAL BROKER, LLC DBA REAL - Coming Soon
 $675,000Coming Soon4 beds 4 baths
$675,000Coming Soon4 beds 4 baths21463 E 59th Place, Aurora, CO 80019
MLS# 5268386Listed by: REDFIN CORPORATION - New
 $475,000Active3 beds 3 baths2,702 sq. ft.
$475,000Active3 beds 3 baths2,702 sq. ft.3703 S Mission Parkway, Aurora, CO 80013
MLS# 4282522Listed by: EXP REALTY, LLC - Open Sat, 11am to 2pmNew
 $1,069,000Active3 beds 3 baths5,308 sq. ft.
$1,069,000Active3 beds 3 baths5,308 sq. ft.6608 S White Crow Court, Aurora, CO 80016
MLS# 7762974Listed by: COMPASS - DENVER - Open Sat, 10am to 2pmNew
 $536,990Active3 beds 3 baths2,301 sq. ft.
$536,990Active3 beds 3 baths2,301 sq. ft.1662 S Gold Bug Way, Aurora, CO 80018
MLS# 4569853Listed by: MB TEAM LASSEN - Coming SoonOpen Sun, 12:01 to 3:05pm
 $600,000Coming Soon2 beds 2 baths
$600,000Coming Soon2 beds 2 baths14640 E Penwood Place, Aurora, CO 80015
MLS# 8701145Listed by: KELLER WILLIAMS AVENUES REALTY

