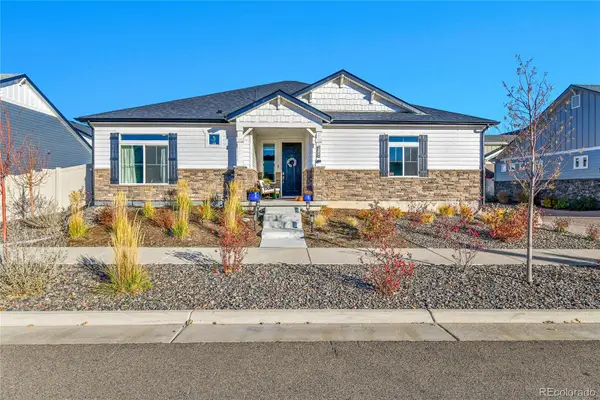14211 E 1st Drive #307, Aurora, CO 80011
Local realty services provided by:Better Homes and Gardens Real Estate Kenney & Company
14211 E 1st Drive #307,Aurora, CO 80011
$299,999
- 2 Beds
- 2 Baths
- 1,167 sq. ft.
- Condominium
- Active
Listed by: scott oelstromscottoelstrom@hotmail.com
Office: homesmart
MLS#:5476361
Source:ML
Price summary
- Price:$299,999
- Price per sq. ft.:$257.07
- Monthly HOA dues:$315
About this home
Attention! Special financing is available that will cover the FULL down payment of this home! Reach out for details on how YOU can own with no funds out of pocket to start! This opportunity won't last long!
Spacious 2 bd 2 bath condo! Very nice unit! This Updated Condo Features New Luxury Vinyl Flooring Throughout, LG Stainless Kitchen Appliances Including an Oven that can also be used as an Air Fryer, Quartz Countertops Throughout, Elegant Modern Lighting, a 60 Inch Linear Electric Fireplace with Color and Heat Options, Hidden Wiring Above Fireplace for Entertainment/Tech, Updated Waterfall Faucets in Both Bathrooms, Transitional Shades (AKA Zebra Shades) Allowing for Varying Levels of Light and Ease of Cleaning, Spacious Bedrooms Including a Walk-In Closet in the Primary and 2 Closets in the Guest Bedroom, 3 Parking Passes, Full Size Laundry W/D Included, Low HOA Fees ($315) that Include Water, Minutes from RTD Bus & Light Rail Stops, a Community Pool & Hot Tub, and Close Proximity to Fitzsimons-Anschutz-Buckley AFB. It's in Excellent Condition and Move-In Ready!
Contact an agent
Home facts
- Year built:2001
- Listing ID #:5476361
Rooms and interior
- Bedrooms:2
- Total bathrooms:2
- Full bathrooms:2
- Living area:1,167 sq. ft.
Heating and cooling
- Cooling:Central Air
- Heating:Forced Air
Structure and exterior
- Roof:Composition
- Year built:2001
- Building area:1,167 sq. ft.
Schools
- High school:Hinkley
- Middle school:East
- Elementary school:Sixth Avenue
Utilities
- Water:Public
- Sewer:Public Sewer
Finances and disclosures
- Price:$299,999
- Price per sq. ft.:$257.07
- Tax amount:$1,822 (2024)
New listings near 14211 E 1st Drive #307
- New
 $515,000Active4 beds 3 baths1,831 sq. ft.
$515,000Active4 beds 3 baths1,831 sq. ft.25656 E Bayaud Avenue, Aurora, CO 80018
MLS# 3395369Listed by: REAL BROKER, LLC DBA REAL - New
 $339,000Active2 beds 1 baths803 sq. ft.
$339,000Active2 beds 1 baths803 sq. ft.1081 Elmira Street, Aurora, CO 80010
MLS# 6076635Listed by: A STEP ABOVE REALTY - New
 $495,000Active4 beds 2 baths2,152 sq. ft.
$495,000Active4 beds 2 baths2,152 sq. ft.1115 S Truckee Way, Aurora, CO 80017
MLS# 5752920Listed by: RE/MAX PROFESSIONALS - New
 $260,000Active2 beds 2 baths1,000 sq. ft.
$260,000Active2 beds 2 baths1,000 sq. ft.14214 E 1st Drive #C07, Aurora, CO 80011
MLS# 9733689Listed by: S.T. PROPERTIES - New
 $335,000Active2 beds 2 baths1,200 sq. ft.
$335,000Active2 beds 2 baths1,200 sq. ft.12835 E Louisiana Avenue, Aurora, CO 80012
MLS# 3149885Listed by: INVALESCO REAL ESTATE - New
 $542,100Active5 beds 3 baths3,887 sq. ft.
$542,100Active5 beds 3 baths3,887 sq. ft.2174 S Ider Way, Aurora, CO 80018
MLS# 3759477Listed by: REAL BROKER, LLC DBA REAL - New
 $325,000Active2 beds 2 baths1,152 sq. ft.
$325,000Active2 beds 2 baths1,152 sq. ft.19054 E 16th Avenue, Aurora, CO 80011
MLS# 5326527Listed by: THRIVE REAL ESTATE GROUP - New
 $400,000Active3 beds 3 baths1,414 sq. ft.
$400,000Active3 beds 3 baths1,414 sq. ft.1373 S Quintero Way, Aurora, CO 80017
MLS# 5729142Listed by: ONE STOP REALTY, LLC - New
 $640,000Active2 beds 2 baths3,109 sq. ft.
$640,000Active2 beds 2 baths3,109 sq. ft.5128 N Quatar Street, Aurora, CO 80019
MLS# 6656643Listed by: KELLER WILLIAMS DTC - New
 $906,379Active3 beds 3 baths4,427 sq. ft.
$906,379Active3 beds 3 baths4,427 sq. ft.8654 S Quemoy Street, Aurora, CO 80016
MLS# 4483181Listed by: REAL BROKER, LLC DBA REAL
