14216 E 1st Drive #C03, Aurora, CO 80011
Local realty services provided by:Better Homes and Gardens Real Estate Kenney & Company
14216 E 1st Drive #C03,Aurora, CO 80011
$177,000
- 1 Beds
- 1 Baths
- 756 sq. ft.
- Condominium
- Active
Listed by: krista rivera303-918-4560
Office: keller williams preferred realty
MLS#:8939243
Source:ML
Price summary
- Price:$177,000
- Price per sq. ft.:$234.13
- Monthly HOA dues:$400
About this home
This 1-bedroom, 1-bath condo blends comfort and convenience in a location that makes everyday living easy. Step inside to find an open layout that flows naturally from the living area to a private balcony, perfect for morning coffee or evening relaxation. The in-unit laundry adds a touch of practicality, while the community pool offers a refreshing escape on warm summer days.
Beyond the home, you’ll enjoy being within walking distance of the Aurora Town Center, where shopping, dining, and entertainment are always close at hand. For commuters, access to I-225 and the nearby light rail station means quick connections to Denver International Airport, downtown Denver, and surrounding areas. Parks and outdoor recreation are also just minutes away, giving you the best of both city convenience and natural escapes.
Contact an agent
Home facts
- Year built:1982
- Listing ID #:8939243
Rooms and interior
- Bedrooms:1
- Total bathrooms:1
- Full bathrooms:1
- Living area:756 sq. ft.
Heating and cooling
- Cooling:Central Air
- Heating:Forced Air
Structure and exterior
- Roof:Wood Shingles
- Year built:1982
- Building area:756 sq. ft.
- Lot area:0.01 Acres
Schools
- High school:Hinkley
- Middle school:East
- Elementary school:Sixth Avenue
Utilities
- Water:Public
- Sewer:Public Sewer
Finances and disclosures
- Price:$177,000
- Price per sq. ft.:$234.13
- Tax amount:$1,018 (2024)
New listings near 14216 E 1st Drive #C03
- New
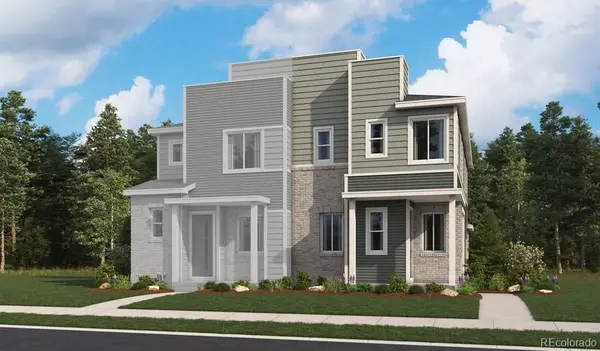 $434,950Active3 beds 3 baths1,496 sq. ft.
$434,950Active3 beds 3 baths1,496 sq. ft.24165 E 30th Place, Aurora, CO 80019
MLS# 3245010Listed by: RICHMOND REALTY INC - New
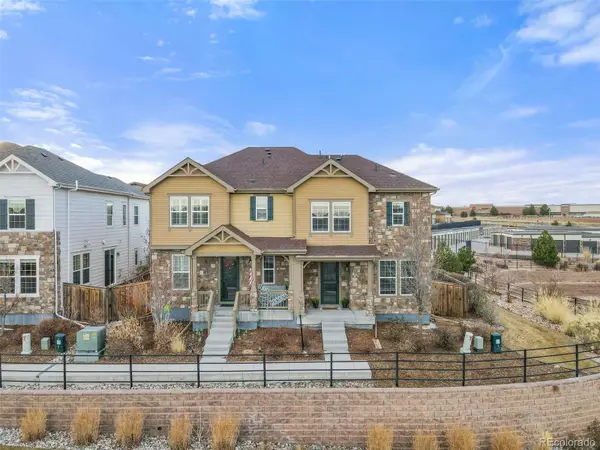 $510,000Active3 beds 3 baths1,439 sq. ft.
$510,000Active3 beds 3 baths1,439 sq. ft.23293 E Jamison Drive, Aurora, CO 80016
MLS# 4824631Listed by: MEGASTAR REALTY - New
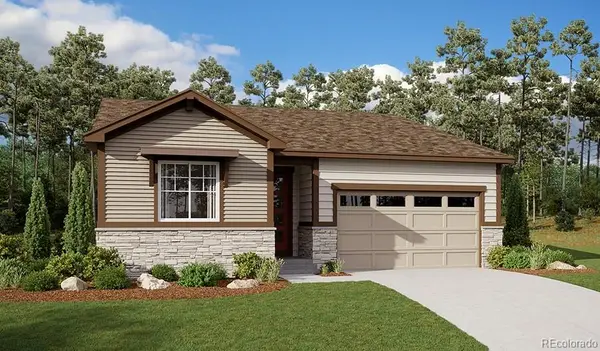 $524,950Active4 beds 2 baths1,747 sq. ft.
$524,950Active4 beds 2 baths1,747 sq. ft.24716 E 41st Avenue, Aurora, CO 80019
MLS# 6214767Listed by: RICHMOND REALTY INC - New
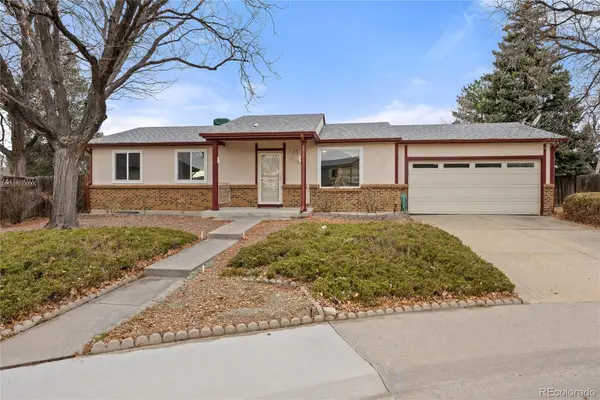 $385,000Active4 beds 2 baths2,196 sq. ft.
$385,000Active4 beds 2 baths2,196 sq. ft.17119 E Kent Drive, Aurora, CO 80013
MLS# 3927268Listed by: THE AGENCY - DENVER - New
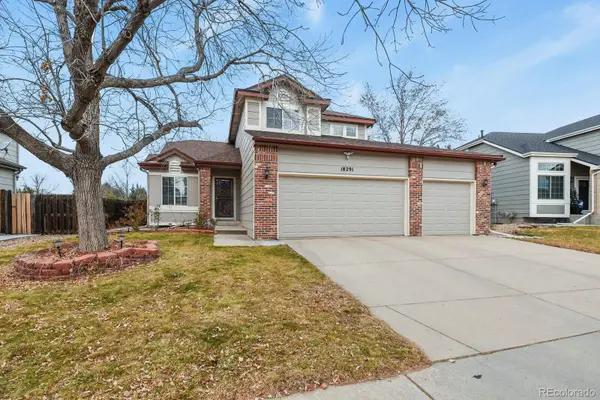 $579,500Active4 beds 4 baths2,567 sq. ft.
$579,500Active4 beds 4 baths2,567 sq. ft.18291 E Caspian Place, Aurora, CO 80013
MLS# 2142386Listed by: HOMESMART REALTY - New
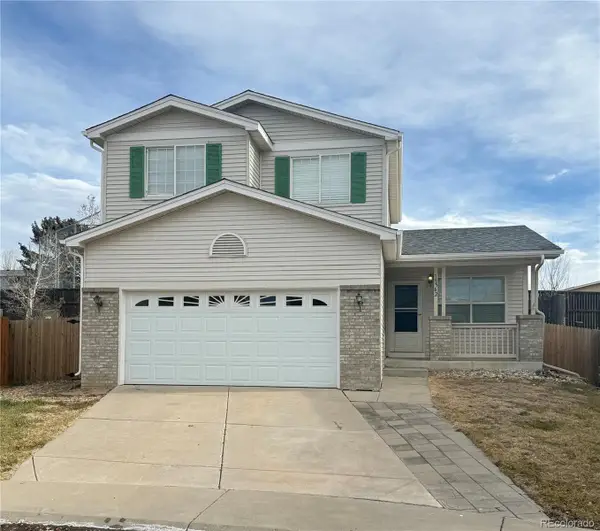 $490,000Active3 beds 3 baths1,630 sq. ft.
$490,000Active3 beds 3 baths1,630 sq. ft.19562 E 19th Place, Aurora, CO 80011
MLS# 7485588Listed by: SHARA EASTERN - New
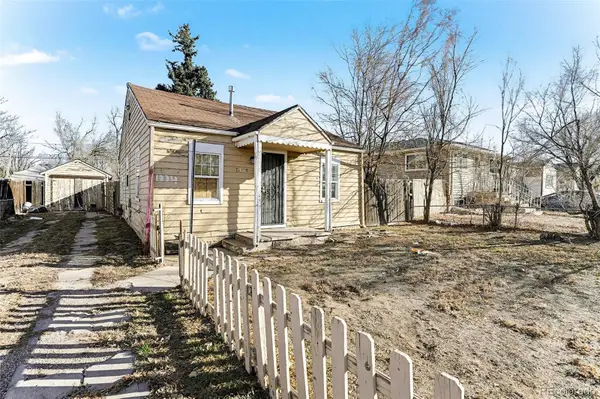 $289,900Active2 beds 1 baths720 sq. ft.
$289,900Active2 beds 1 baths720 sq. ft.1334 Havana Street, Aurora, CO 80010
MLS# 6478467Listed by: YOUR CASTLE REALTY LLC - New
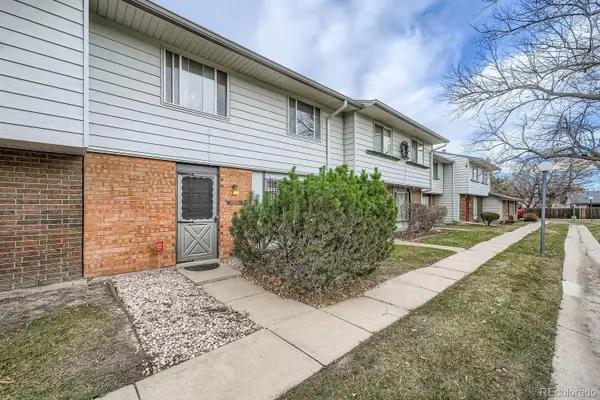 $370,000Active3 beds 2 baths1,248 sq. ft.
$370,000Active3 beds 2 baths1,248 sq. ft.12446 E Kansas Place, Aurora, CO 80012
MLS# 9673668Listed by: TOWN AND COUNTRY REALTY INC - New
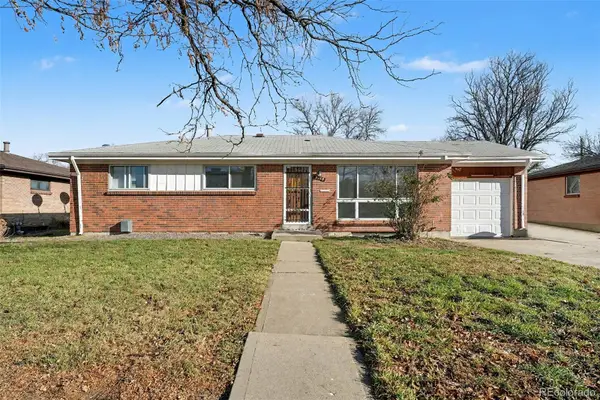 $417,600Active5 beds 2 baths2,352 sq. ft.
$417,600Active5 beds 2 baths2,352 sq. ft.3148 Quentin Street, Aurora, CO 80011
MLS# 7031686Listed by: YOUR CASTLE REALTY LLC - New
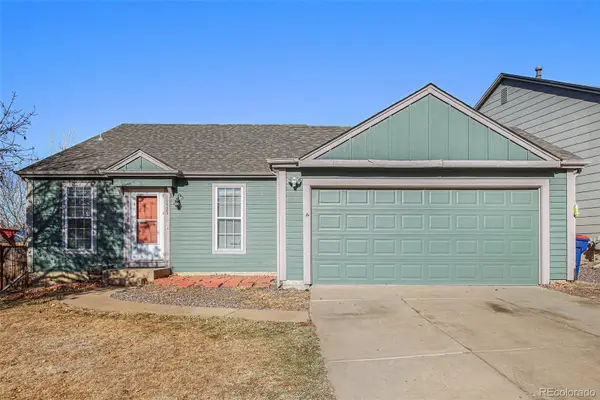 $449,000Active3 beds 2 baths1,920 sq. ft.
$449,000Active3 beds 2 baths1,920 sq. ft.19525 E Bates Avenue, Aurora, CO 80013
MLS# 7498616Listed by: YOUR CASTLE REALTY LLC
