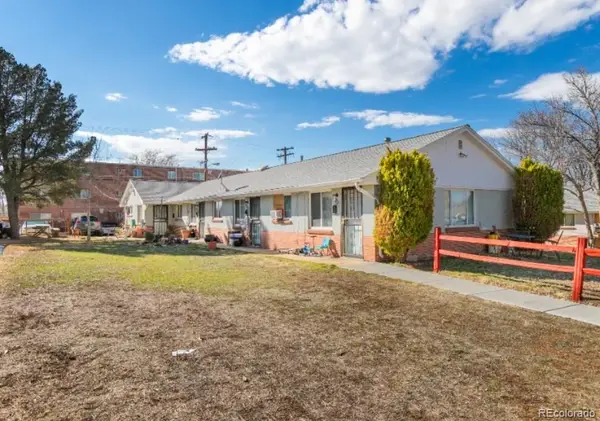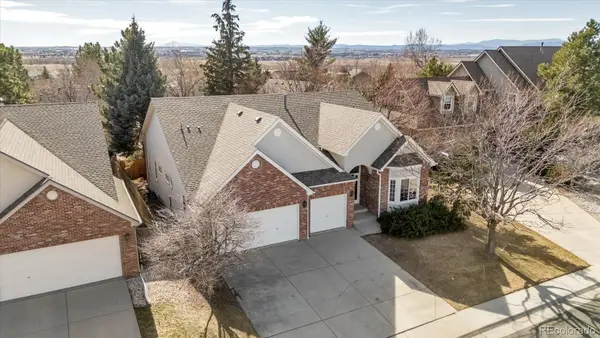14221 E 1st Drive #206, Aurora, CO 80011
Local realty services provided by:Better Homes and Gardens Real Estate Kenney & Company
14221 E 1st Drive #206,Aurora, CO 80011
$299,000
- 3 Beds
- 2 Baths
- 1,543 sq. ft.
- Condominium
- Pending
Listed by: ryan conoverryan@ryanconover.com,303-819-1818
Office: madison & company properties
MLS#:3198963
Source:ML
Price summary
- Price:$299,000
- Price per sq. ft.:$193.78
- Monthly HOA dues:$315
About this home
West facing balcony condo with 3-bed, 2-full baths and immediate walkable access to Light Rail right next door. Great open floor plan allows for a full kitchen with granite slab counter tops, full wall of cabinet storage and stainless steel appliances. From the kitchen you have a separate dining space and large living room with gas fireplace and opens out to a west facing balcony with large storage unit and a separate furnace/water heater room. Large primary bedroom has a full walk-in closet and an en-suite bath with double sinks, granite counters and large soaking tub. Well placed large laundry room with full sized side by side units (included) with plenty of extra room for built-in storage. Nice community amenities such as the community swimming pool, spa/hot tub and water park. Reserved parking with parking pass provided. Great access to Anshutz campus, I-225, DTC, DIA and the Highline Canal Trail which winds and travels throughout the city
Contact an agent
Home facts
- Year built:2001
- Listing ID #:3198963
Rooms and interior
- Bedrooms:3
- Total bathrooms:2
- Full bathrooms:2
- Living area:1,543 sq. ft.
Heating and cooling
- Cooling:Central Air
- Heating:Forced Air
Structure and exterior
- Roof:Composition
- Year built:2001
- Building area:1,543 sq. ft.
- Lot area:0.01 Acres
Schools
- High school:Hinkley
- Middle school:East
- Elementary school:Sixth Avenue
Utilities
- Water:Public
- Sewer:Public Sewer
Finances and disclosures
- Price:$299,000
- Price per sq. ft.:$193.78
- Tax amount:$1,894 (2024)
New listings near 14221 E 1st Drive #206
- Coming Soon
 $360,000Coming Soon3 beds -- baths
$360,000Coming Soon3 beds -- baths2448 S Victor Street #D, Aurora, CO 80014
MLS# 9470414Listed by: TRELORA REALTY, INC. - New
 $575,000Active4 beds 4 baths2,130 sq. ft.
$575,000Active4 beds 4 baths2,130 sq. ft.1193 Akron Street, Aurora, CO 80010
MLS# 6169633Listed by: MODESTATE - Coming SoonOpen Sun, 11am to 1pm
 $850,000Coming Soon4 beds 4 baths
$850,000Coming Soon4 beds 4 baths6525 S Newcastle Way, Aurora, CO 80016
MLS# 4407611Listed by: COMPASS - DENVER - New
 $450,000Active3 beds 3 baths1,932 sq. ft.
$450,000Active3 beds 3 baths1,932 sq. ft.23492 E Chenango Place, Aurora, CO 80016
MLS# 7254505Listed by: KM LUXURY HOMES - Coming SoonOpen Sat, 11am to 1pm
 $515,000Coming Soon4 beds 3 baths
$515,000Coming Soon4 beds 3 baths2597 S Dillon Street, Aurora, CO 80014
MLS# 9488913Listed by: REAL BROKER, LLC DBA REAL - Coming Soon
 $675,000Coming Soon4 beds 4 baths
$675,000Coming Soon4 beds 4 baths21463 E 59th Place, Aurora, CO 80019
MLS# 5268386Listed by: REDFIN CORPORATION - New
 $475,000Active3 beds 3 baths2,702 sq. ft.
$475,000Active3 beds 3 baths2,702 sq. ft.3703 S Mission Parkway, Aurora, CO 80013
MLS# 4282522Listed by: EXP REALTY, LLC - Open Sat, 11am to 2pmNew
 $1,069,000Active3 beds 3 baths5,308 sq. ft.
$1,069,000Active3 beds 3 baths5,308 sq. ft.6608 S White Crow Court, Aurora, CO 80016
MLS# 7762974Listed by: COMPASS - DENVER - Open Sat, 10am to 2pmNew
 $536,990Active3 beds 3 baths2,301 sq. ft.
$536,990Active3 beds 3 baths2,301 sq. ft.1662 S Gold Bug Way, Aurora, CO 80018
MLS# 4569853Listed by: MB TEAM LASSEN - Coming SoonOpen Sun, 12:01 to 3:05pm
 $600,000Coming Soon2 beds 2 baths
$600,000Coming Soon2 beds 2 baths14640 E Penwood Place, Aurora, CO 80015
MLS# 8701145Listed by: KELLER WILLIAMS AVENUES REALTY

