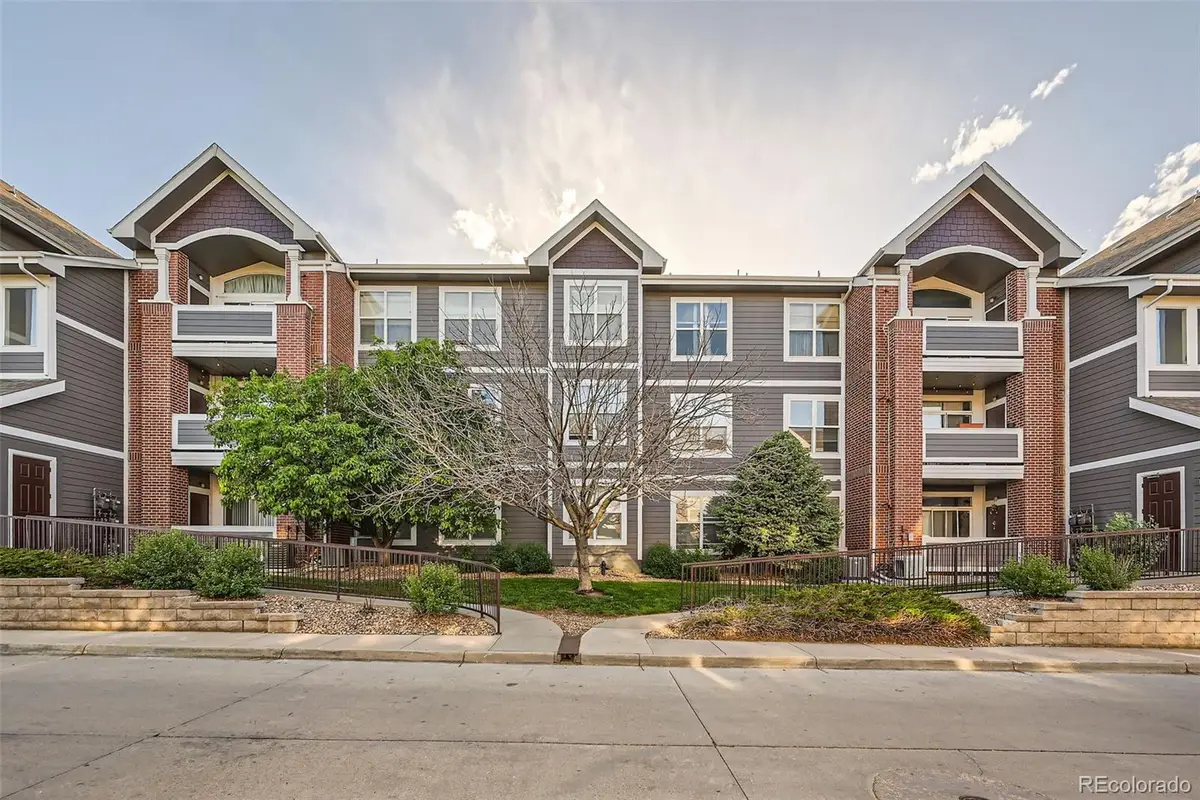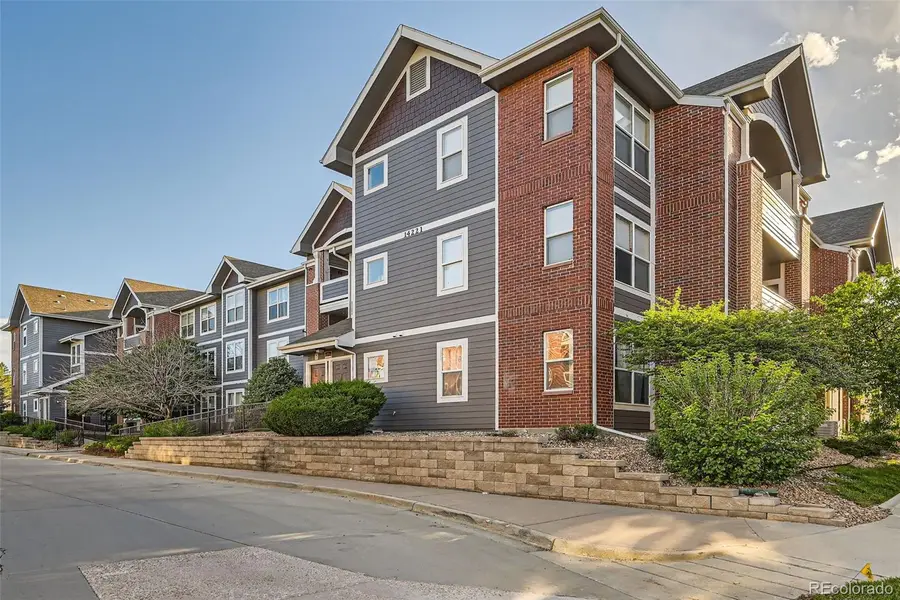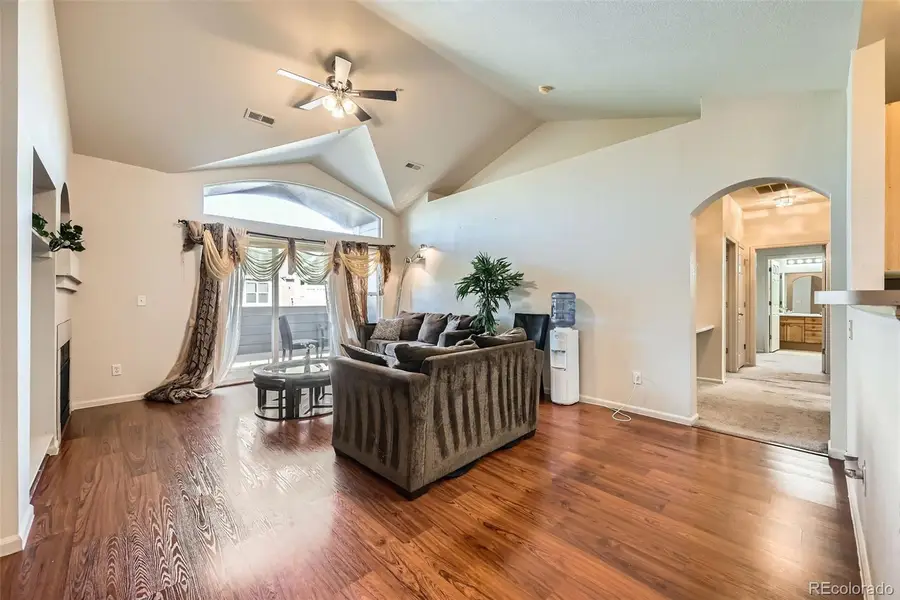14221 E 1st Drive #303, Aurora, CO 80011
Local realty services provided by:Better Homes and Gardens Real Estate Kenney & Company



14221 E 1st Drive #303,Aurora, CO 80011
$319,000
- 2 Beds
- 2 Baths
- 1,299 sq. ft.
- Condominium
- Active
Listed by:maysa jad720-891-3718
Office:nav real estate
MLS#:9018992
Source:ML
Price summary
- Price:$319,000
- Price per sq. ft.:$245.57
- Monthly HOA dues:$315
About this home
Assumabol loan Interest rate 2.875%. FHA APPROVED CONDO, This awesome light and bright end top unit features 2 bed/2 bath close to Aurora Town Center and the Abilene Light Rail station. Open kitchen area with lots of counter space and cabinet space as well as eating space and living room with fireplace and balcony. Large Primary suite with walk-in closet and full bath. Hallway office area with built-in desk area. Full size laundry. 2nd bedroom with full bath across the hall. Close to shopping and dining, and easy access to I-225. Includes a covered balcony and outside storage area off the patio. This unit also has a detached garage # C. The washer and refrigerator were installed in 2024
Contact an agent
Home facts
- Year built:2001
- Listing Id #:9018992
Rooms and interior
- Bedrooms:2
- Total bathrooms:2
- Full bathrooms:2
- Living area:1,299 sq. ft.
Heating and cooling
- Cooling:Central Air
- Heating:Forced Air
Structure and exterior
- Roof:Composition
- Year built:2001
- Building area:1,299 sq. ft.
Schools
- High school:Hinkley
- Middle school:East
- Elementary school:Sixth Avenue
Utilities
- Water:Private
- Sewer:Community Sewer
Finances and disclosures
- Price:$319,000
- Price per sq. ft.:$245.57
- Tax amount:$1,923 (2024)
New listings near 14221 E 1st Drive #303
- New
 $450,000Active4 beds 2 baths1,682 sq. ft.
$450,000Active4 beds 2 baths1,682 sq. ft.1407 S Cathay Street, Aurora, CO 80017
MLS# 1798784Listed by: KELLER WILLIAMS REAL ESTATE LLC - New
 $290,000Active2 beds 2 baths1,091 sq. ft.
$290,000Active2 beds 2 baths1,091 sq. ft.2441 S Xanadu Way #B, Aurora, CO 80014
MLS# 6187933Listed by: SOVINA REALTY LLC - New
 $475,000Active5 beds 4 baths2,430 sq. ft.
$475,000Active5 beds 4 baths2,430 sq. ft.2381 S Jamaica Street, Aurora, CO 80014
MLS# 4546857Listed by: STARS AND STRIPES HOMES INC - New
 $595,000Active2 beds 2 baths3,004 sq. ft.
$595,000Active2 beds 2 baths3,004 sq. ft.8252 S Jackson Gap Court, Aurora, CO 80016
MLS# 7171229Listed by: RE/MAX ALLIANCE - New
 $550,000Active3 beds 3 baths1,582 sq. ft.
$550,000Active3 beds 3 baths1,582 sq. ft.7382 S Mobile Street, Aurora, CO 80016
MLS# 1502298Listed by: HOMESMART - New
 $389,900Active4 beds 3 baths2,240 sq. ft.
$389,900Active4 beds 3 baths2,240 sq. ft.2597 S Dillon Street, Aurora, CO 80014
MLS# 5583138Listed by: KELLER WILLIAMS INTEGRITY REAL ESTATE LLC - New
 $620,000Active4 beds 4 baths3,384 sq. ft.
$620,000Active4 beds 4 baths3,384 sq. ft.25566 E 4th Place, Aurora, CO 80018
MLS# 7294707Listed by: KELLER WILLIAMS DTC - New
 $369,900Active2 beds 3 baths1,534 sq. ft.
$369,900Active2 beds 3 baths1,534 sq. ft.1535 S Florence Way #420, Aurora, CO 80247
MLS# 5585323Listed by: CHAMPION REALTY - New
 $420,000Active3 beds 1 baths864 sq. ft.
$420,000Active3 beds 1 baths864 sq. ft.1641 Jamaica Street, Aurora, CO 80010
MLS# 5704108Listed by: RE/MAX PROFESSIONALS - New
 $399,000Active2 beds 1 baths744 sq. ft.
$399,000Active2 beds 1 baths744 sq. ft.775 Joliet Street, Aurora, CO 80010
MLS# 6792407Listed by: RE/MAX PROFESSIONALS
