14224 E 1st Drive #B02, Aurora, CO 80011
Local realty services provided by:Better Homes and Gardens Real Estate Kenney & Company
14224 E 1st Drive #B02,Aurora, CO 80011
$250,000
- 3 Beds
- 2 Baths
- 1,248 sq. ft.
- Condominium
- Active
Listed by:linda andrus720-495-4277
Office:zakhem real estate group
MLS#:1991914
Source:ML
Price summary
- Price:$250,000
- Price per sq. ft.:$200.32
- Monthly HOA dues:$400
About this home
Presenting an excellent opportunity in Cherry Grove East. Priced at $250,000 (~$200 per sq/ft), This 3-bedroom, 2- full bath condominium in Cherry Grove East offers outstanding value, strong rental potential, and a prime Aurora location. Previously rented at $2,350/month, this home is ideal for investors or buyers looking for affordability with room to personalize.
Recent improvements include fresh paint, new carpeting, updated tile, new bathroom vanities, and a HVAC system installed in 6/2024 ($13,500). Features a spacious family room with cozy fireplace, separate dining area with hardwood floors, and a functional kitchen with new countertops. Two large bedrooms (one with double doors), a fully updated bathroom the hallway with new tile, tub and vanity. The Primary Suite with dual closets and private bath complete the interior. Both the living room and first bedroom open to a large covered balcony with utility storage.
Community amenities include clubhouse, pool, renovated tennis courts, and soon-to-be-added pickleball court lines.
The location provides unmatched convenience—walking distance to Town Center Shopping Center and minutes to the Light Rail, with quick access to I-225. Dont miss this great opportunity.
Contact an agent
Home facts
- Year built:1982
- Listing ID #:1991914
Rooms and interior
- Bedrooms:3
- Total bathrooms:2
- Full bathrooms:2
- Living area:1,248 sq. ft.
Heating and cooling
- Cooling:Central Air
- Heating:Forced Air
Structure and exterior
- Roof:Shingle
- Year built:1982
- Building area:1,248 sq. ft.
Schools
- High school:Hinkley
- Middle school:East
- Elementary school:Sixth Avenue
Utilities
- Water:Public
- Sewer:Public Sewer
Finances and disclosures
- Price:$250,000
- Price per sq. ft.:$200.32
- Tax amount:$1,585 (2024)
New listings near 14224 E 1st Drive #B02
- Open Wed, 8am to 7pmNew
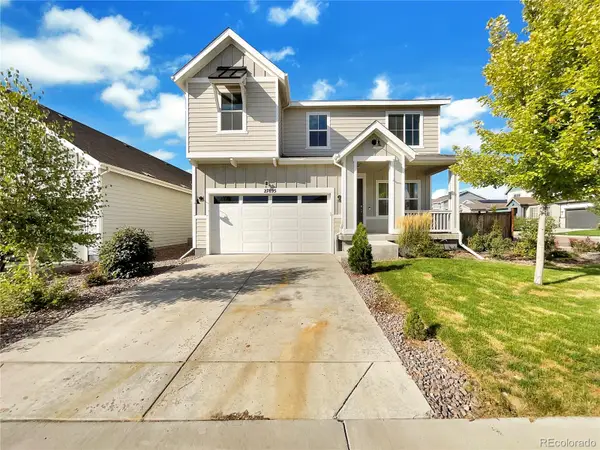 $545,000Active4 beds 4 baths2,486 sq. ft.
$545,000Active4 beds 4 baths2,486 sq. ft.27895 E 7th Place, Aurora, CO 80018
MLS# 6607080Listed by: OPENDOOR BROKERAGE LLC - New
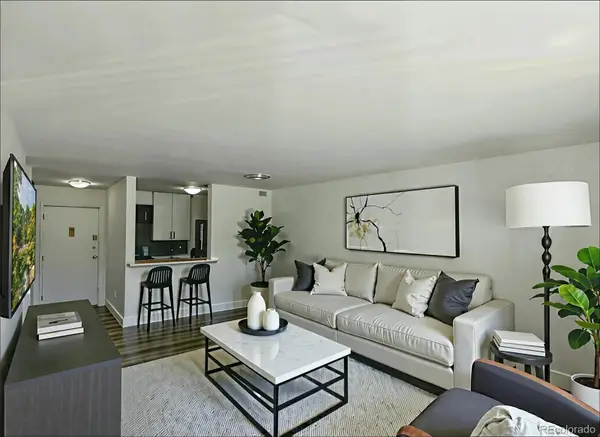 $180,000Active1 beds 1 baths648 sq. ft.
$180,000Active1 beds 1 baths648 sq. ft.2281 S Vaughn Way #209A, Aurora, CO 80014
MLS# 8206086Listed by: CITY LIGHTS DENVER - New
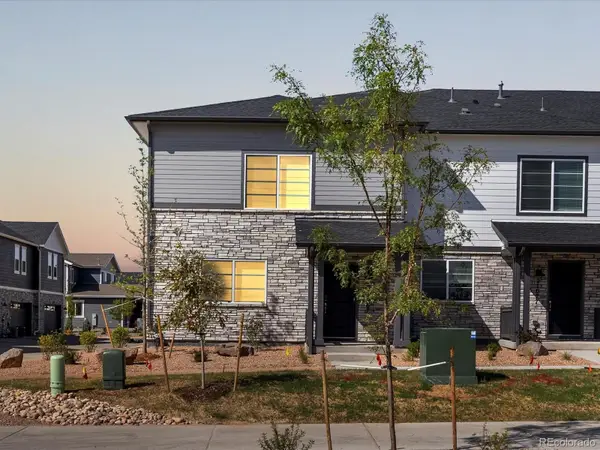 $475,990Active3 beds 3 baths1,849 sq. ft.
$475,990Active3 beds 3 baths1,849 sq. ft.21067 E 65th Avenue, Aurora, CO 80019
MLS# 9631972Listed by: KERRIE A. YOUNG (INDEPENDENT) - New
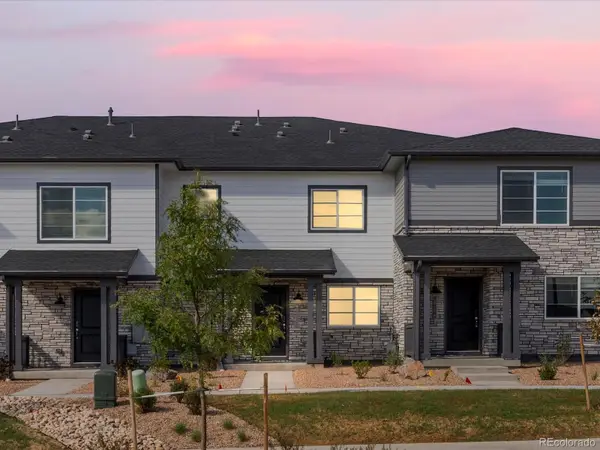 $405,990Active3 beds 3 baths1,450 sq. ft.
$405,990Active3 beds 3 baths1,450 sq. ft.21087 E 65th Street, Aurora, CO 80019
MLS# 3595412Listed by: KERRIE A. YOUNG (INDEPENDENT) - New
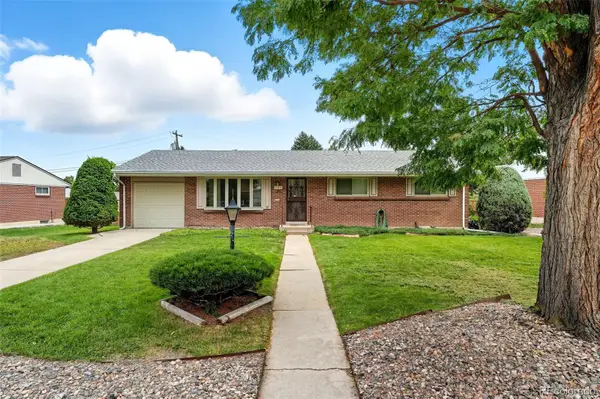 $375,000Active3 beds 3 baths2,268 sq. ft.
$375,000Active3 beds 3 baths2,268 sq. ft.434 Racine Street, Aurora, CO 80011
MLS# 2238393Listed by: COMPASS - DENVER - New
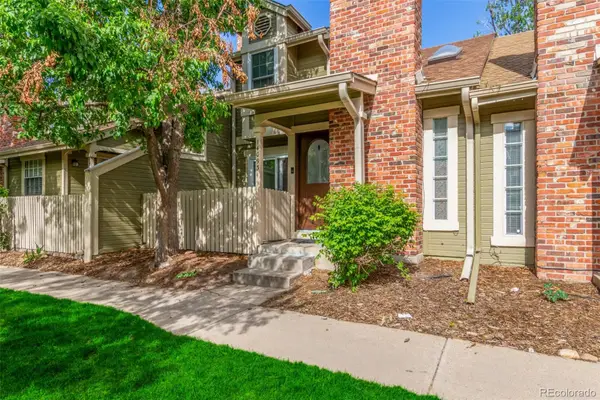 $399,000Active2 beds 3 baths1,770 sq. ft.
$399,000Active2 beds 3 baths1,770 sq. ft.14093 E Radcliff Circle, Aurora, CO 80015
MLS# 3922517Listed by: RE/MAX SYNERGY - New
 $464,990Active4 beds 4 baths1,944 sq. ft.
$464,990Active4 beds 4 baths1,944 sq. ft.3990 N Rome Street, Aurora, CO 80019
MLS# 5371516Listed by: KELLER WILLIAMS DTC - New
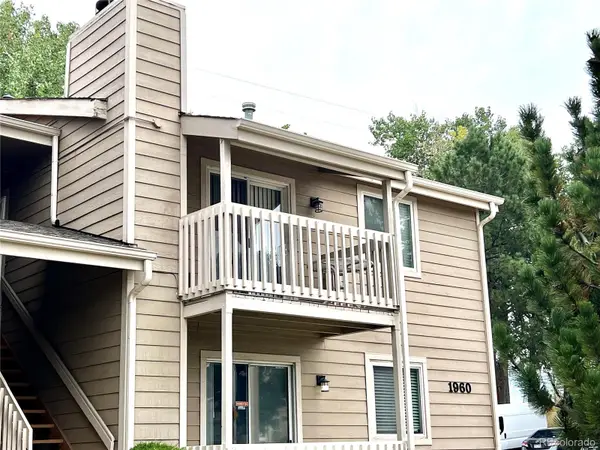 $154,900Active1 beds 1 baths588 sq. ft.
$154,900Active1 beds 1 baths588 sq. ft.1960 S Xanadu Way #207, Aurora, CO 80014
MLS# 1593479Listed by: HOMESMART - New
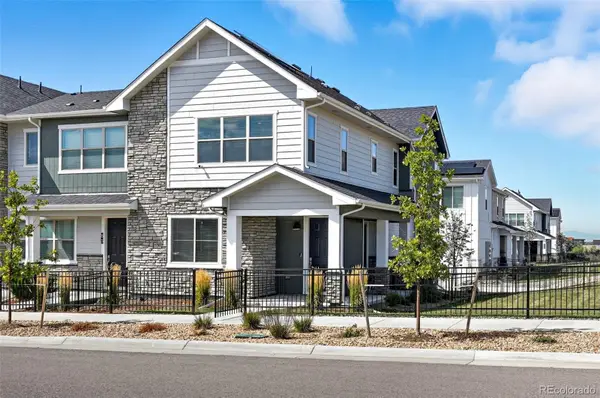 $435,000Active3 beds 3 baths1,556 sq. ft.
$435,000Active3 beds 3 baths1,556 sq. ft.95 N Vandriver Place, Aurora, CO 80018
MLS# 4223272Listed by: COMPASS - DENVER - New
 $250,000Active2 beds 2 baths1,088 sq. ft.
$250,000Active2 beds 2 baths1,088 sq. ft.5756 N Genoa Way #12-205, Aurora, CO 80019
MLS# 8006588Listed by: RE/MAX ALLIANCE
