14255 E Montana Circle #A, Aurora, CO 80012
Local realty services provided by:Better Homes and Gardens Real Estate Kenney & Company
Listed by: jordan terrelljordan@jordanterrellgroup.com,303-570-1018
Office: real broker, llc. dba real
MLS#:7803334
Source:ML
Price summary
- Price:$359,000
- Price per sq. ft.:$260.52
About this home
Discover this townhome tucked away in the peaceful Hallmark community! Featuring 3 bedrooms & 2 bathrooms, this home effortlessly combines comfort, style, and functionality. The attached 1-car garage is just the beginning, ensuring secure parking and extra storage space. The inviting interior showcases abundant natural light, a neutral palette, and a blend of soft carpet & wood-look tile flooring in all the right places. Feel instantly at home in the welcoming living room, where vaulted ceilings & skylights invite in warmth and brightness! he kitchen boasts built-in appliances, granite counters, ample white cabinetry, a pantry, and a peninsula with a breakfast bar. Upstairs, two inviting bedrooms await, including the large primary bedroom with direct access to a Jack & Jill bathroom. But that's not all! You'll love the finished walk-out basement, considered the third bedroom, offering endless possibilities. Whether you need a private retreat, office, or media room, this space is ready to adapt to your lifestyle. Its cozy fireplace adds an extra touch of warmth and character. The sliding doors open to a private backyard, just right for relaxing or hosting weekend BBQs. PLUS! This gem is equipped with AC, so you’ll stay comfortable all year long. Conveniently located near schools, shopping, restaurants, parks, and entertainment. Quick access to I-225! Don’t miss your chance to make it yours!
Contact an agent
Home facts
- Year built:1980
- Listing ID #:7803334
Rooms and interior
- Bedrooms:3
- Total bathrooms:2
- Full bathrooms:1
- Living area:1,378 sq. ft.
Heating and cooling
- Cooling:Central Air
- Heating:Forced Air
Structure and exterior
- Roof:Composition
- Year built:1980
- Building area:1,378 sq. ft.
- Lot area:0.08 Acres
Schools
- High school:Gateway
- Middle school:Aurora Hills
- Elementary school:Century
Utilities
- Water:Public
- Sewer:Public Sewer
Finances and disclosures
- Price:$359,000
- Price per sq. ft.:$260.52
- Tax amount:$2,026 (2024)
New listings near 14255 E Montana Circle #A
- New
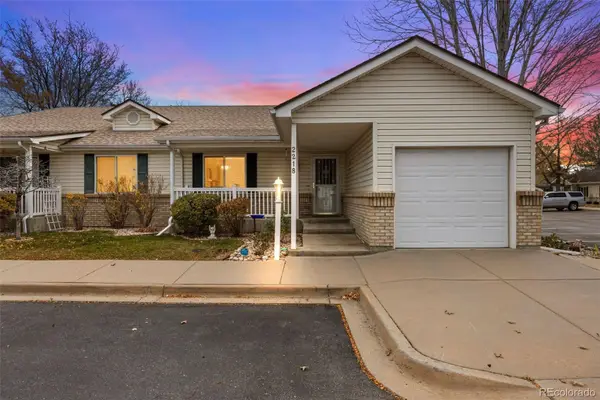 $375,000Active2 beds 2 baths1,074 sq. ft.
$375,000Active2 beds 2 baths1,074 sq. ft.2218 S Iola Street, Aurora, CO 80014
MLS# 2877991Listed by: ED PRATHER REAL ESTATE - New
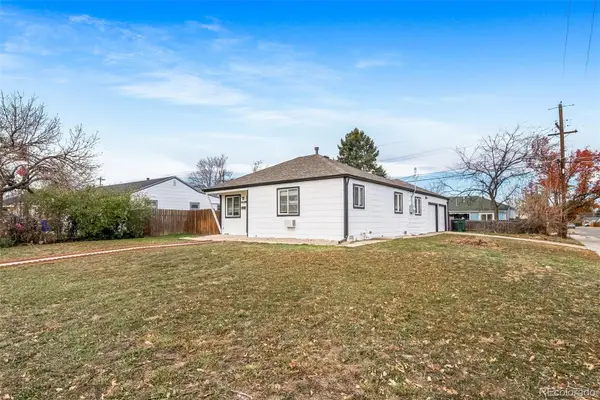 $355,000Active2 beds 1 baths988 sq. ft.
$355,000Active2 beds 1 baths988 sq. ft.845 Macon Street, Aurora, CO 80010
MLS# 4713854Listed by: A STEP ABOVE REALTY - New
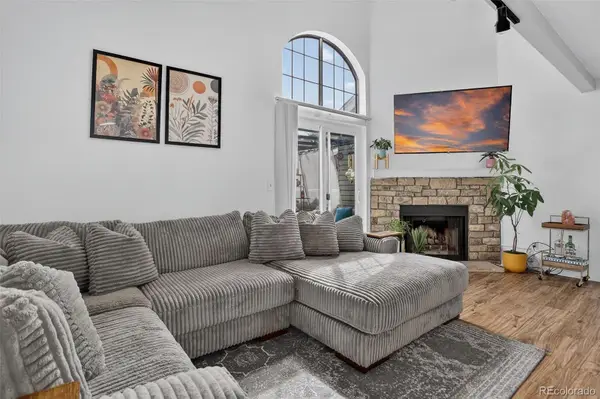 $292,000Active2 beds 2 baths1,224 sq. ft.
$292,000Active2 beds 2 baths1,224 sq. ft.18494 E Kepner Place #204, Aurora, CO 80017
MLS# 6118643Listed by: COLDWELL BANKER REALTY 24 - New
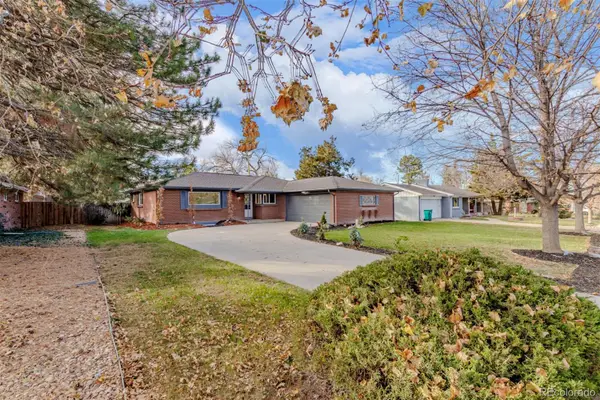 $585,000Active5 beds 3 baths3,364 sq. ft.
$585,000Active5 beds 3 baths3,364 sq. ft.531 Nome Street, Aurora, CO 80010
MLS# 8084511Listed by: KELLER WILLIAMS ADVANTAGE REALTY LLC - Coming Soon
 $300,000Coming Soon2 beds 2 baths
$300,000Coming Soon2 beds 2 baths1323 S Idalia Street, Aurora, CO 80017
MLS# 1503254Listed by: HOMESMITH REAL ESTATE - New
 $469,900Active5 beds 3 baths3,024 sq. ft.
$469,900Active5 beds 3 baths3,024 sq. ft.1462 S Laredo Way, Aurora, CO 80017
MLS# 9610538Listed by: REALTY PROFESSIONALS LLC - New
 $539,888Active3 beds 3 baths2,759 sq. ft.
$539,888Active3 beds 3 baths2,759 sq. ft.4093 S Riviera Street, Aurora, CO 80018
MLS# 7227841Listed by: YOUR CASTLE REAL ESTATE INC - Coming Soon
 $589,000Coming Soon4 beds 3 baths
$589,000Coming Soon4 beds 3 baths2324 S Kingston Street, Aurora, CO 80014
MLS# 3053012Listed by: REALTY ONE GROUP FIVE STAR COLORADO - Coming Soon
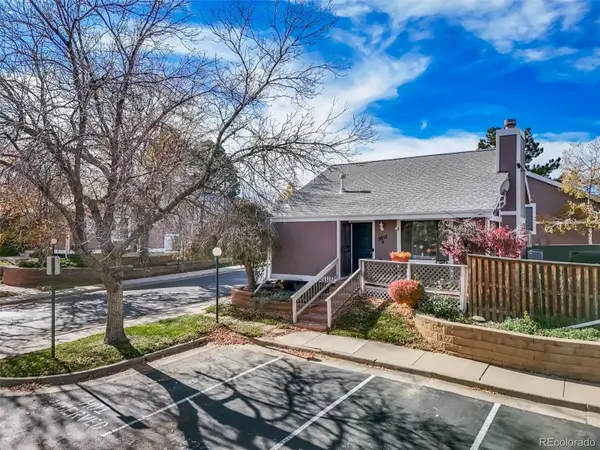 $350,000Coming Soon3 beds 3 baths
$350,000Coming Soon3 beds 3 baths3853 S Genoa Court #D, Aurora, CO 80013
MLS# 8052779Listed by: REALTY ONE GROUP PREMIER - New
 $266,375Active1 beds 1 baths1,204 sq. ft.
$266,375Active1 beds 1 baths1,204 sq. ft.105 S Nome Street, Aurora, CO 80012
MLS# 8628097Listed by: RE/MAX MOMENTUM
