14300 E Marina Drive #109, Aurora, CO 80014
Local realty services provided by:Better Homes and Gardens Real Estate Kenney & Company
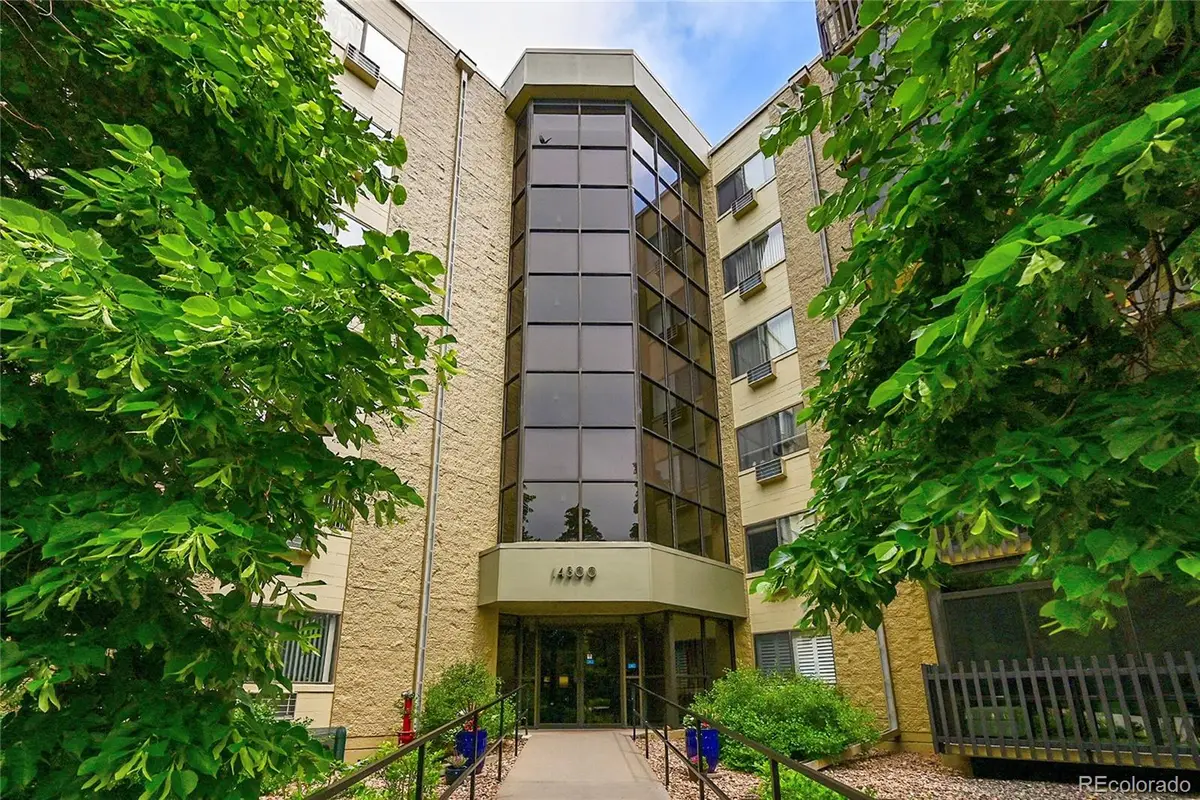
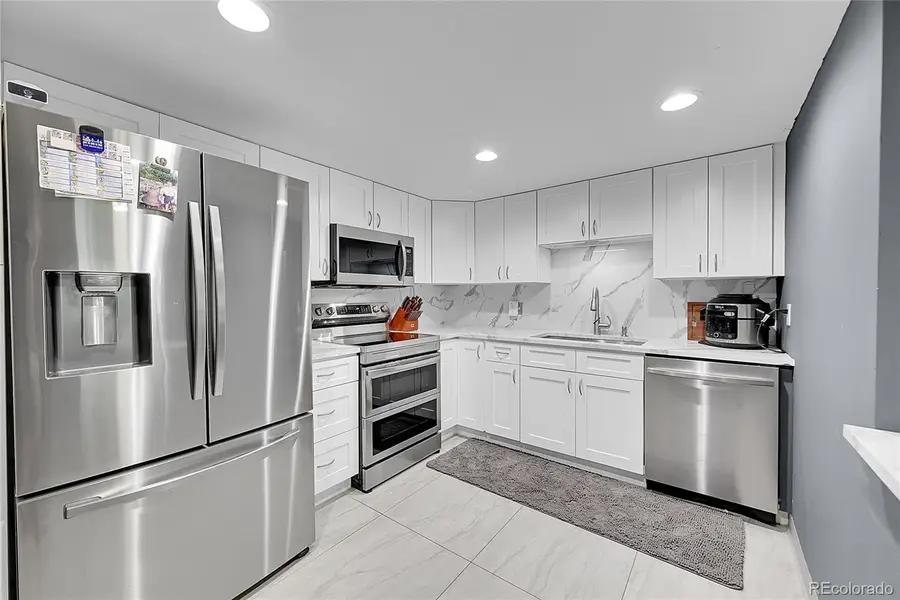
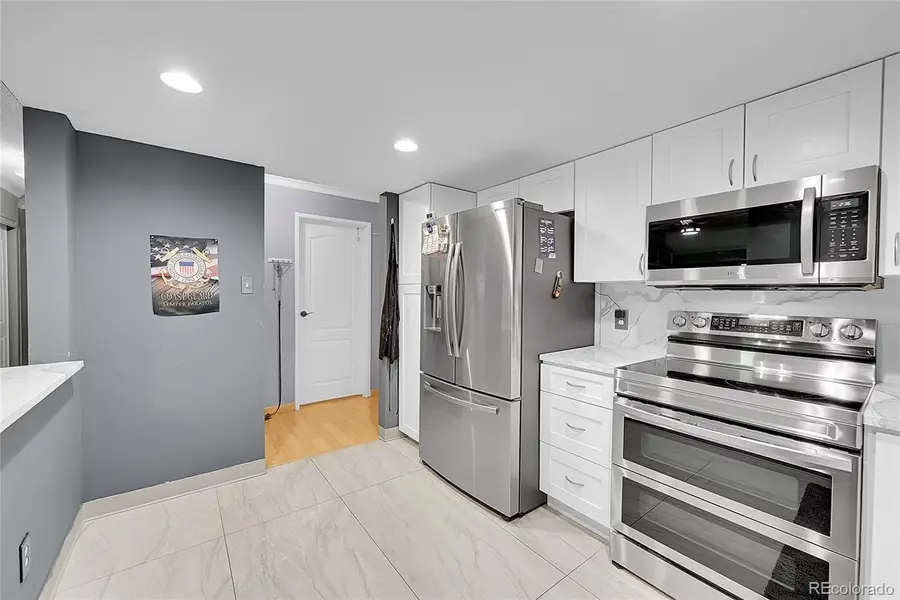
14300 E Marina Drive #109,Aurora, CO 80014
$299,900
- 2 Beds
- 2 Baths
- 1,200 sq. ft.
- Condominium
- Active
Listed by:laurie stoessellaurie@milehighhomesales.com,303-378-2320
Office:keller williams advantage realty llc.
MLS#:3453459
Source:ML
Price summary
- Price:$299,900
- Price per sq. ft.:$249.92
- Monthly HOA dues:$669
About this home
Remodeled, Relaxing and Comfortable home in Heather Gardens – Where Nature Meets Resort Living
This stunning 2-bed, 2-bath condo blends luxury upgrades with serene surroundings in one of Colorado’s most desirable 55+ communities. With 1,200 sqft of freshly finished living space, enjoy a sleek, modern kitchen with all new appliances, stylish baths, new carpet, crown molding, fresh paint, with two new A/C units—plus a rare in-unit laundry room for added convenience.
This building sits just feet away from a lush nature preserve, where deer, wild turkeys, and other wildlife roam freely—offering a picturesque backdrop for nature lovers and photography enthusiasts alike.
Heather Gardens delivers next-level amenities:
Two swimming pools (indoor & outdoor)
Fitness center, gym & weight room
Sauna, walking trails & golf course
On-site restaurant & clubhouse
Tennis courts, secure buildings & 24-hour maintenance
A full calendar of clubs and community activities
This unit was appraised at $275,000 before its stunning remodel—making it an incredible value at $299,900.
Heather Gardens isn’t just a place to live—it’s a lifestyle upgrade. Come experience resort-style living with daily nature views.
Contact an agent
Home facts
- Year built:1977
- Listing Id #:3453459
Rooms and interior
- Bedrooms:2
- Total bathrooms:2
- Full bathrooms:1
- Living area:1,200 sq. ft.
Heating and cooling
- Cooling:Air Conditioning-Room
- Heating:Baseboard
Structure and exterior
- Roof:Composition
- Year built:1977
- Building area:1,200 sq. ft.
Schools
- High school:Gateway
- Middle school:Aurora Hills
- Elementary school:Century
Utilities
- Water:Public
- Sewer:Public Sewer
Finances and disclosures
- Price:$299,900
- Price per sq. ft.:$249.92
- Tax amount:$1,902 (2024)
New listings near 14300 E Marina Drive #109
- Coming Soon
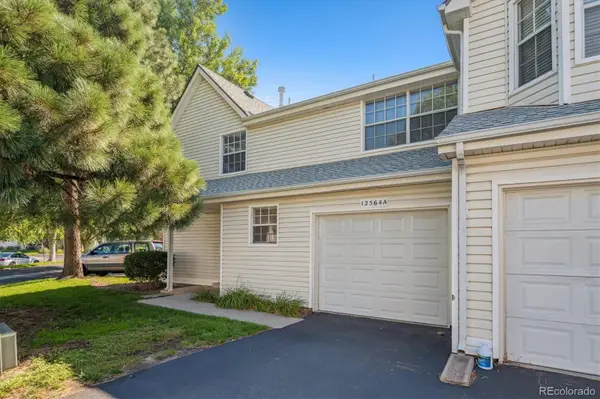 $325,000Coming Soon2 beds 3 baths
$325,000Coming Soon2 beds 3 baths12564 E Pacific Circle #A, Aurora, CO 80014
MLS# 8855835Listed by: RE/MAX PROFESSIONALS - Coming Soon
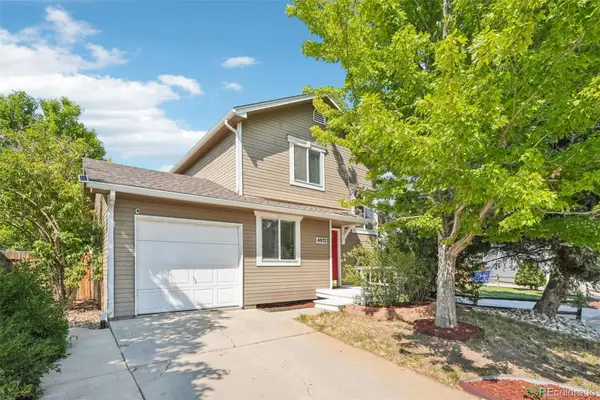 $449,900Coming Soon2 beds 2 baths
$449,900Coming Soon2 beds 2 baths4612 S Pagosa Circle, Aurora, CO 80015
MLS# 8914562Listed by: THRIVE REAL ESTATE GROUP - Coming Soon
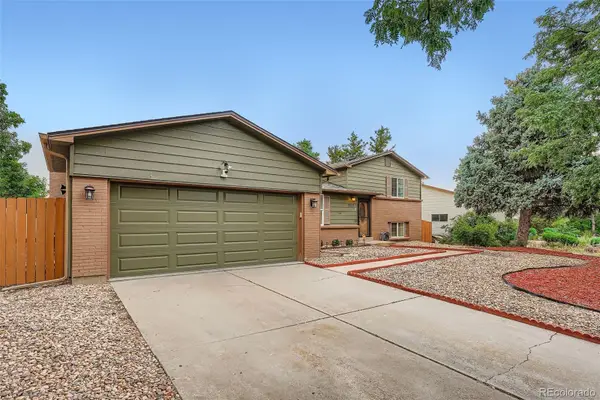 $485,000Coming Soon3 beds 2 baths
$485,000Coming Soon3 beds 2 baths3257 S Olathe Way, Aurora, CO 80013
MLS# 1780492Listed by: BROKERS GUILD HOMES - New
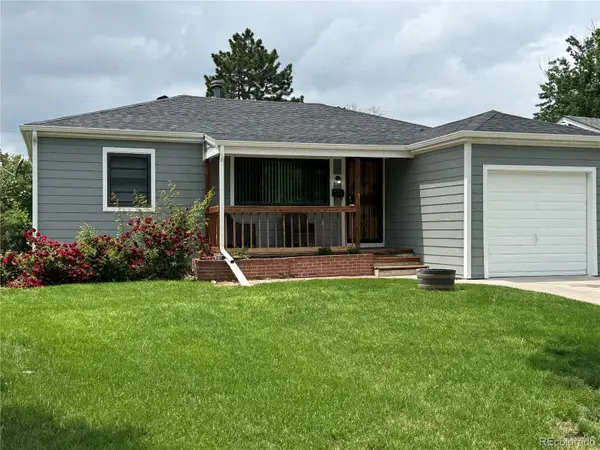 $439,900Active3 beds 1 baths1,600 sq. ft.
$439,900Active3 beds 1 baths1,600 sq. ft.2301 Nome Street, Aurora, CO 80010
MLS# 7201580Listed by: RE/MAX LEADERS - New
 $450,000Active4 beds 2 baths1,682 sq. ft.
$450,000Active4 beds 2 baths1,682 sq. ft.1407 S Cathay Street, Aurora, CO 80017
MLS# 1798784Listed by: KELLER WILLIAMS REAL ESTATE LLC - New
 $290,000Active2 beds 2 baths1,091 sq. ft.
$290,000Active2 beds 2 baths1,091 sq. ft.2441 S Xanadu Way #B, Aurora, CO 80014
MLS# 6187933Listed by: SOVINA REALTY LLC - New
 $475,000Active5 beds 4 baths2,430 sq. ft.
$475,000Active5 beds 4 baths2,430 sq. ft.2381 S Jamaica Street, Aurora, CO 80014
MLS# 4546857Listed by: STARS AND STRIPES HOMES INC - Open Sun, 12 to 2pmNew
 $595,000Active2 beds 2 baths3,004 sq. ft.
$595,000Active2 beds 2 baths3,004 sq. ft.8252 S Jackson Gap Court, Aurora, CO 80016
MLS# 7171229Listed by: RE/MAX ALLIANCE - New
 $550,000Active3 beds 3 baths1,582 sq. ft.
$550,000Active3 beds 3 baths1,582 sq. ft.7382 S Mobile Street, Aurora, CO 80016
MLS# 1502298Listed by: HOMESMART - New
 $389,900Active4 beds 3 baths2,240 sq. ft.
$389,900Active4 beds 3 baths2,240 sq. ft.2597 S Dillon Street, Aurora, CO 80014
MLS# 5583138Listed by: KELLER WILLIAMS INTEGRITY REAL ESTATE LLC
