14321 E Tennessee Avenue #1-301, Aurora, CO 80012
Local realty services provided by:Better Homes and Gardens Real Estate Kenney & Company
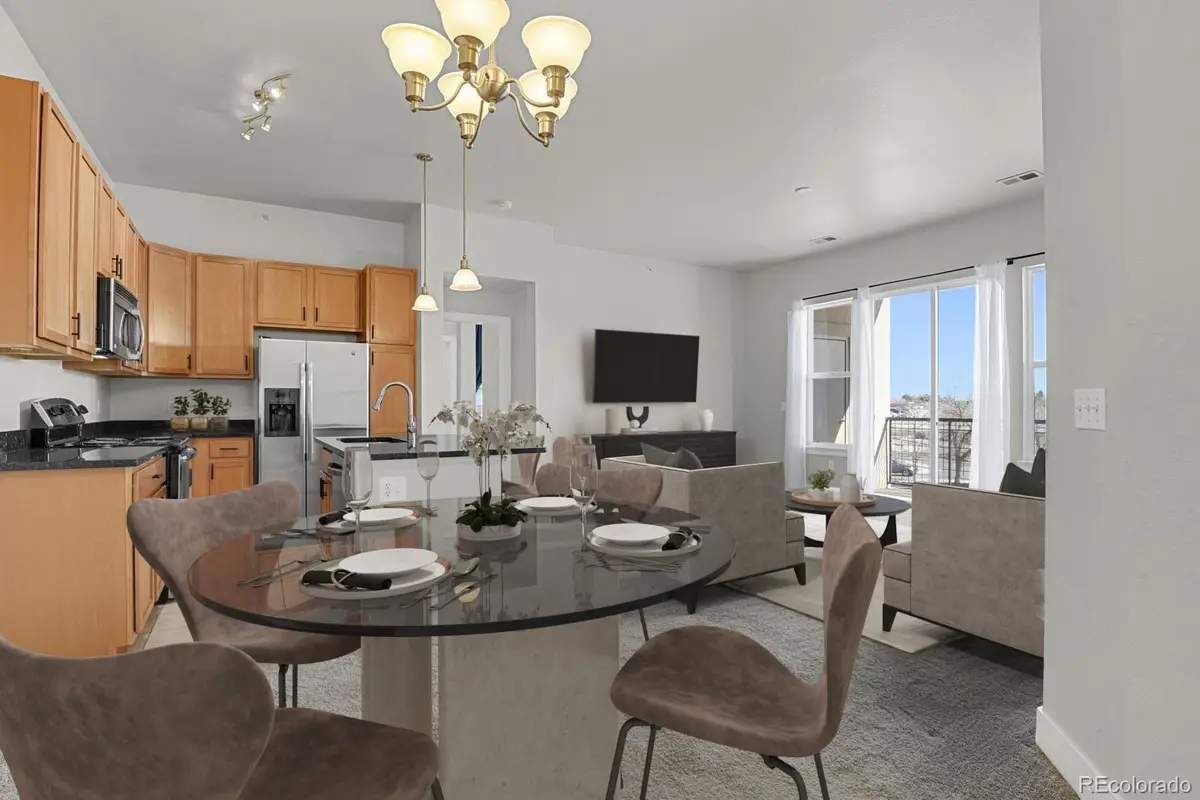

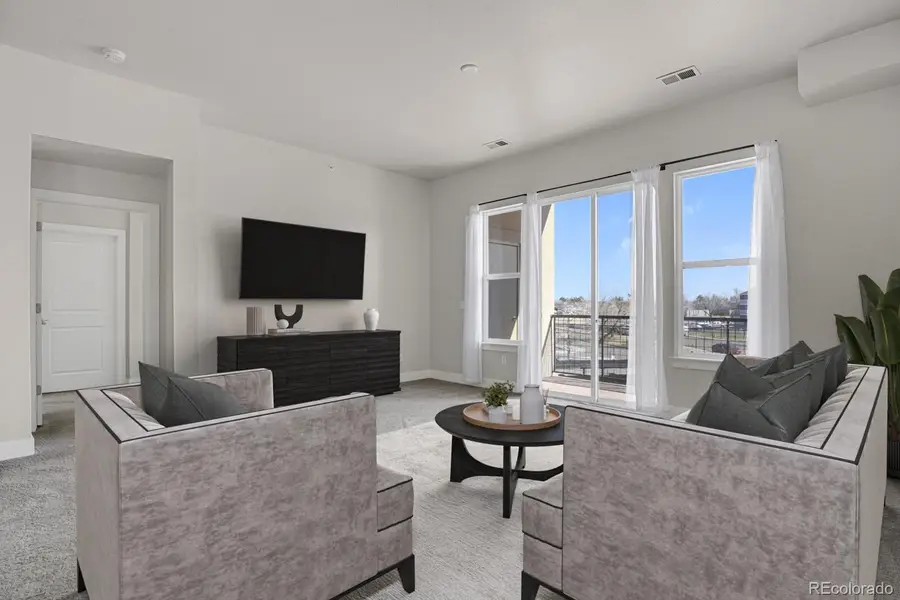
14321 E Tennessee Avenue #1-301,Aurora, CO 80012
$269,500
- 2 Beds
- 2 Baths
- 1,110 sq. ft.
- Condominium
- Active
Listed by:bill pearsonbill@denverrealtorforlife.com
Office:homesmart realty
MLS#:7319346
Source:ML
Price summary
- Price:$269,500
- Price per sq. ft.:$242.79
- Monthly HOA dues:$330
About this home
Light and Bright South Facing Unit with 10 feet Ceilings. Two Separate Bedroom Suites with Full Bathrooms. Living Room, Dining Room, and Kitchen in the Middle of the Suites. Kitchen has Maple Cabinets, Stainless Steel GE Appliances, Granite Counter and Tile Flooring. Nice Dining area adjacent to the Living Room with Slider to the Balcony that Faces South with Tons of Natural Light. Great Storage Closet off the Balcony. Primary Suite is on the corner with No shared wall. Seller provides Black Out Curtain for your Restful Sleeping. Walk-In Closet and Dual Sink Bathroom with Large Linen Closet. Secondary Bedroom has a Built-In Desk for the Work from home person situation. Full Size Washer and Dryer Closet with Shelving. Walking distance to Dining, shopping, grocery stores. Short drive to the Light Rail, 1-225, and Aurora Mall. Secured building with access code. Professionally cleaned building with private entrances. This property qualifies for a $5,000 Closing Cost Incentive offered by KeyBank as well as 100% financing with NO Mortgage Insurance. Please contact Doug Garvis at (303) 898-5767 or email Doug_Garvis@keybank.com. Make this maintenance free move in home yours today!
Contact an agent
Home facts
- Year built:2007
- Listing Id #:7319346
Rooms and interior
- Bedrooms:2
- Total bathrooms:2
- Full bathrooms:2
- Living area:1,110 sq. ft.
Heating and cooling
- Cooling:Central Air
- Heating:Forced Air
Structure and exterior
- Year built:2007
- Building area:1,110 sq. ft.
- Lot area:0.02 Acres
Schools
- High school:Gateway
- Middle school:Aurora Hills
- Elementary school:Wheeling
Utilities
- Water:Public
- Sewer:Public Sewer
Finances and disclosures
- Price:$269,500
- Price per sq. ft.:$242.79
- Tax amount:$3,373 (2024)
New listings near 14321 E Tennessee Avenue #1-301
- Coming Soon
 $495,000Coming Soon3 beds 3 baths
$495,000Coming Soon3 beds 3 baths22059 E Belleview Place, Aurora, CO 80015
MLS# 5281127Listed by: KELLER WILLIAMS DTC - Open Sat, 12 to 3pmNew
 $875,000Active5 beds 4 baths5,419 sq. ft.
$875,000Active5 beds 4 baths5,419 sq. ft.25412 E Quarto Place, Aurora, CO 80016
MLS# 5890105Listed by: 8Z REAL ESTATE - New
 $375,000Active2 beds 2 baths1,560 sq. ft.
$375,000Active2 beds 2 baths1,560 sq. ft.14050 E Linvale Place #202, Aurora, CO 80014
MLS# 5893891Listed by: BLUE PICKET REALTY - New
 $939,000Active7 beds 4 baths4,943 sq. ft.
$939,000Active7 beds 4 baths4,943 sq. ft.15916 E Crestridge Place, Aurora, CO 80015
MLS# 5611591Listed by: MADISON & COMPANY PROPERTIES - Coming Soon
 $439,990Coming Soon2 beds 2 baths
$439,990Coming Soon2 beds 2 baths12799 E Wyoming Circle, Aurora, CO 80012
MLS# 2335564Listed by: STONY BROOK REAL ESTATE GROUP - New
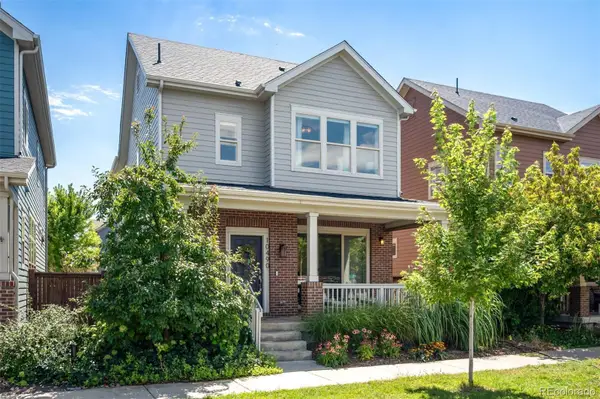 $795,000Active4 beds 4 baths2,788 sq. ft.
$795,000Active4 beds 4 baths2,788 sq. ft.10490 E 26th Avenue, Aurora, CO 80010
MLS# 2513949Listed by: LIV SOTHEBY'S INTERNATIONAL REALTY - New
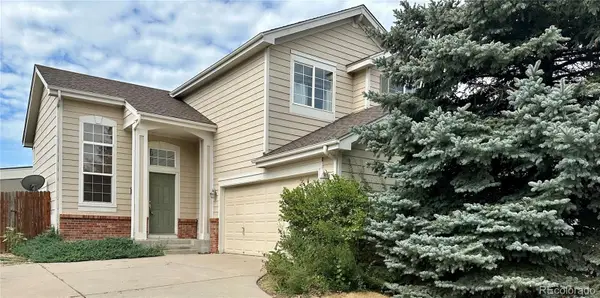 $450,000Active3 beds 3 baths2,026 sq. ft.
$450,000Active3 beds 3 baths2,026 sq. ft.21948 E Princeton Drive, Aurora, CO 80018
MLS# 4806772Listed by: COLORADO HOME REALTY - Coming Soon
 $350,000Coming Soon3 beds 3 baths
$350,000Coming Soon3 beds 3 baths223 S Nome Street, Aurora, CO 80012
MLS# 5522092Listed by: LOKATION - New
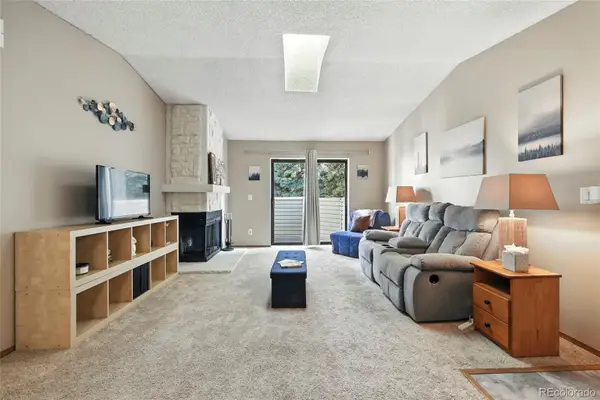 $190,000Active1 beds 1 baths734 sq. ft.
$190,000Active1 beds 1 baths734 sq. ft.922 S Walden Street #201, Aurora, CO 80017
MLS# 7119882Listed by: KELLER WILLIAMS DTC - New
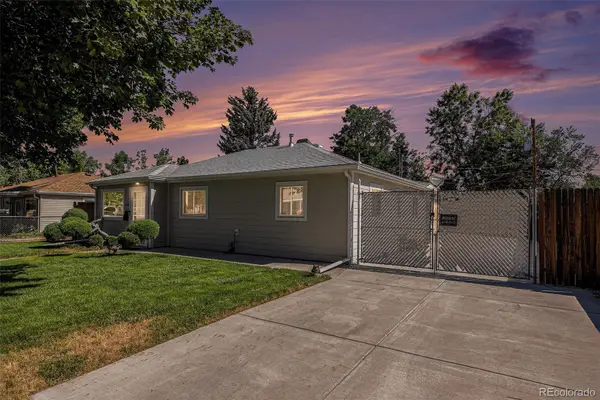 $400,000Active3 beds 2 baths1,086 sq. ft.
$400,000Active3 beds 2 baths1,086 sq. ft.1066 Worchester Street, Aurora, CO 80011
MLS# 7332190Listed by: YOUR CASTLE REAL ESTATE INC
