14323 E 1st Drive #108, Aurora, CO 80011
Local realty services provided by:Better Homes and Gardens Real Estate Kenney & Company
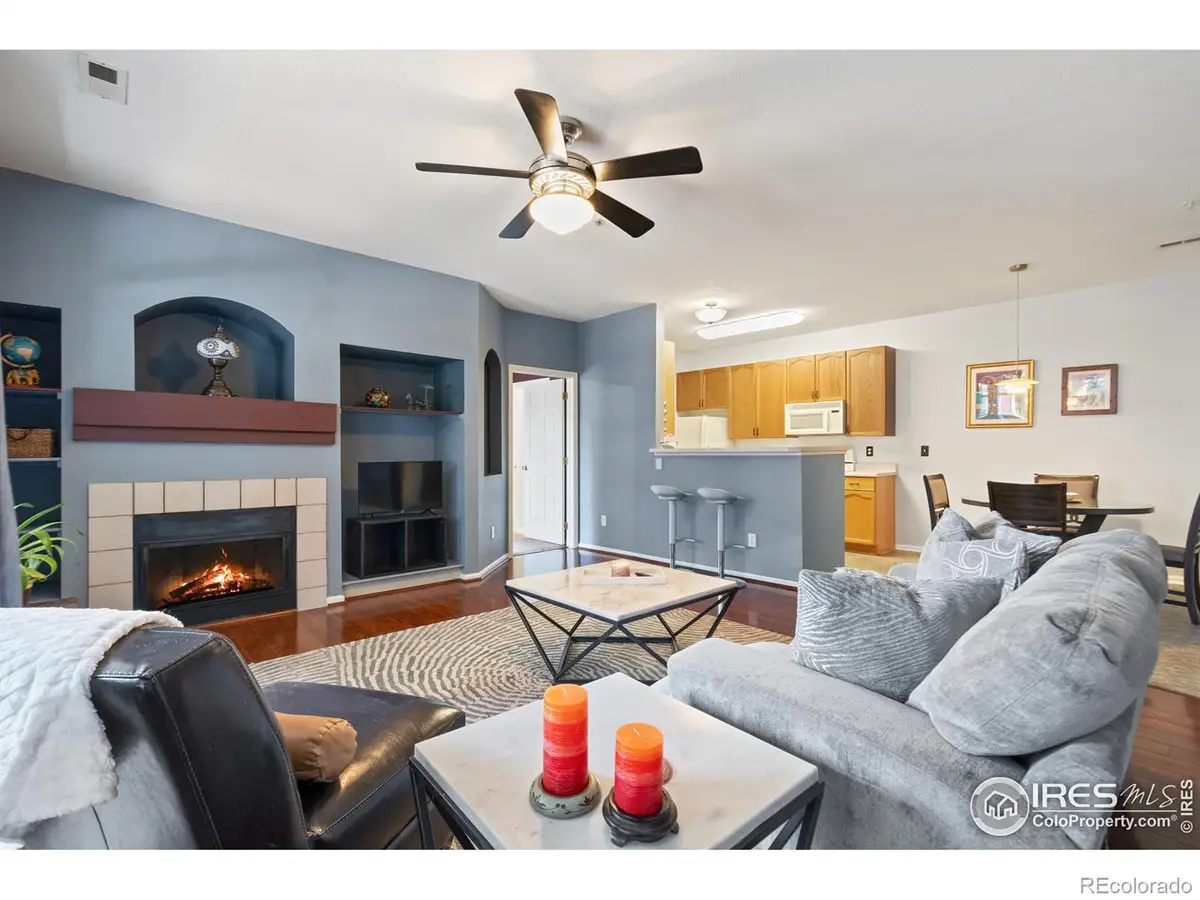
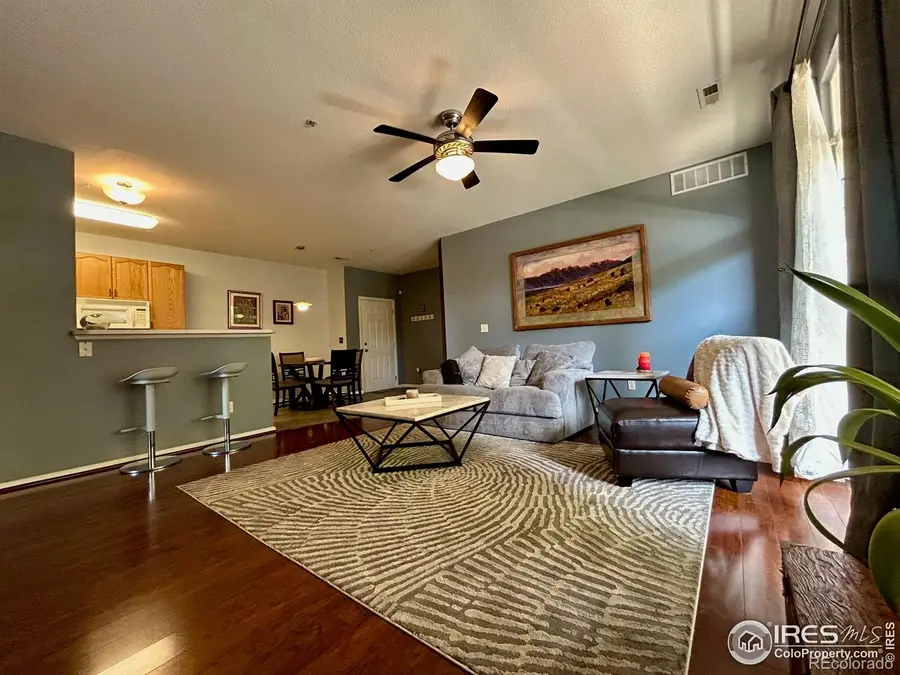
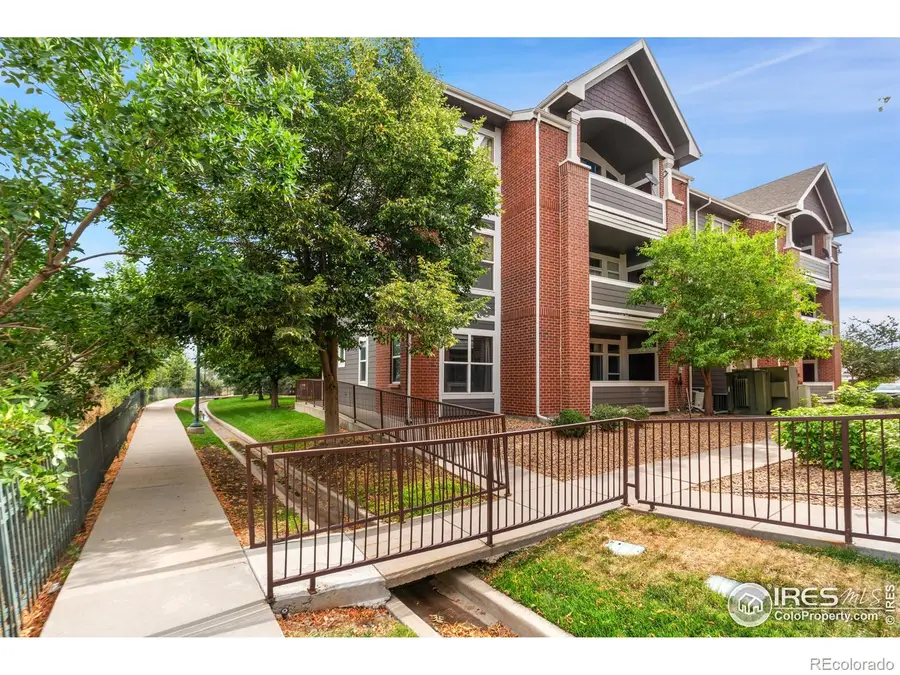
14323 E 1st Drive #108,Aurora, CO 80011
$300,000
- 2 Beds
- 2 Baths
- 1,167 sq. ft.
- Condominium
- Active
Listed by:heather grayheathergray007@gmail.com,303-618-4969
Office:nederland property axis
MLS#:6053198
Source:ML
Price summary
- Price:$300,000
- Price per sq. ft.:$257.07
- Monthly HOA dues:$315
About this home
Quality, comfort, style & unbeatable convenience. This well maintained main-level condo is a cut above the rest w/ its contemporary style, ideal location & close garage position. A rare blend of modern design & finishes, spacious layout & prime location, nestled for quiet at the back of the community. Step inside & you’ll be welcomed by rich cherry hardwood floors, new carpet & fresh paint in an open floor plan that feels bright, airy & inviting. High ceilings enhance the sense of spaciousness, the built in entertainment center anchors the space & a fireplace adds warmth & charm. The living, dining & kitchen areas flow naturally creating an ideal setting for both daily living & entertaining (w/extra counter seating). Just outside, a covered patio opens the room and brings in the light. Direct access out the back door to a scenic trail system is perfect for dogs, walkers, joggers, & bikers. This unit is not only private & peaceful, but also incredibly well-connected: the trail leads to the Aurora Mall, Abilene Light Rail Station & links w/High Line Canal Trail, offering effortless commuting & recreational options. The home offers spacious bedrooms & bathrooms, including a primary suite that feels like a retreat w/generous windows over open space, a walk-in closet & a well-appointed en-suite bathroom. Lg second bedroom & full bath are positioned for privacy. Comforts like A/C, newer washer & dryer, pantry & private storage make life easy & efficient. Here’s a real bonus: this unit has one of the closest garage locations in the complex—just steps from the main door for maximum convenience. Whether you’re bringing in groceries or heading out for the day, this detail makes everyday living smoother. HOA recently painted the exterior & maintains a refreshing outdoor pool. Main-level living w/out stairs, modern finishes w/out the hassle of renovations, outdoor access w/out the noise of high-traffic areas = a prime investment opportunity.
Contact an agent
Home facts
- Year built:2001
- Listing Id #:6053198
Rooms and interior
- Bedrooms:2
- Total bathrooms:2
- Full bathrooms:2
- Living area:1,167 sq. ft.
Heating and cooling
- Cooling:Evaporative Cooling
- Heating:Forced Air
Structure and exterior
- Roof:Composition
- Year built:2001
- Building area:1,167 sq. ft.
Schools
- High school:Hinkley
- Middle school:East
- Elementary school:Sixth Avenue
Utilities
- Sewer:Public Sewer
Finances and disclosures
- Price:$300,000
- Price per sq. ft.:$257.07
- Tax amount:$1,791 (2024)
New listings near 14323 E 1st Drive #108
- Coming Soon
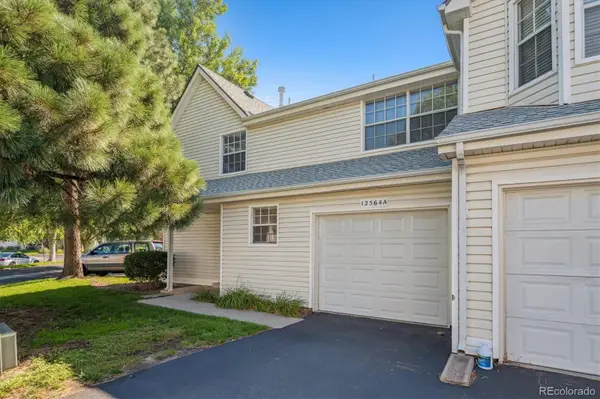 $325,000Coming Soon2 beds 3 baths
$325,000Coming Soon2 beds 3 baths12564 E Pacific Circle #A, Aurora, CO 80014
MLS# 8855835Listed by: RE/MAX PROFESSIONALS - Coming Soon
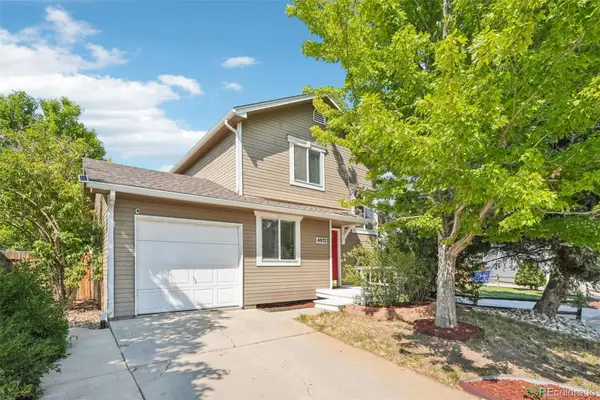 $449,900Coming Soon2 beds 2 baths
$449,900Coming Soon2 beds 2 baths4612 S Pagosa Circle, Aurora, CO 80015
MLS# 8914562Listed by: THRIVE REAL ESTATE GROUP - Coming Soon
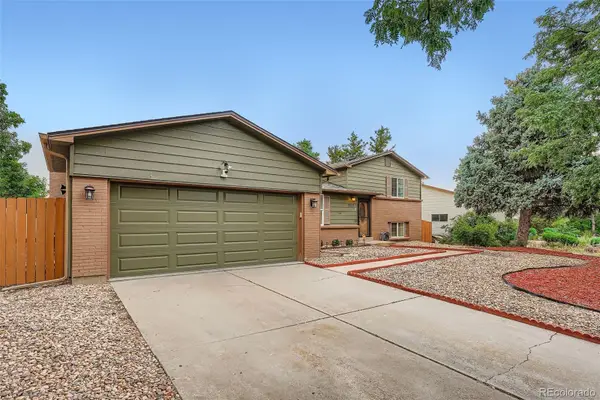 $485,000Coming Soon3 beds 2 baths
$485,000Coming Soon3 beds 2 baths3257 S Olathe Way, Aurora, CO 80013
MLS# 1780492Listed by: BROKERS GUILD HOMES - New
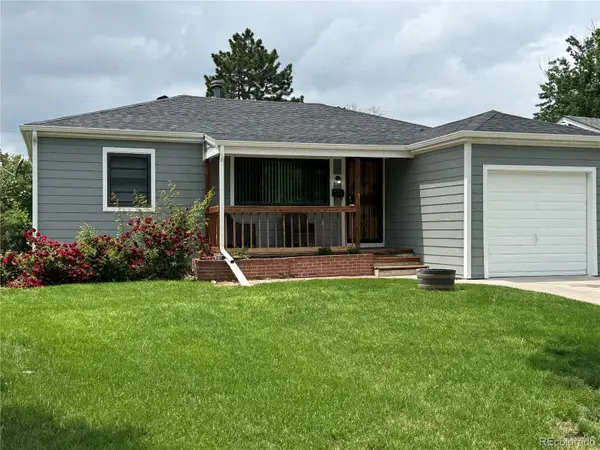 $439,900Active3 beds 1 baths1,600 sq. ft.
$439,900Active3 beds 1 baths1,600 sq. ft.2301 Nome Street, Aurora, CO 80010
MLS# 7201580Listed by: RE/MAX LEADERS - New
 $450,000Active4 beds 2 baths1,682 sq. ft.
$450,000Active4 beds 2 baths1,682 sq. ft.1407 S Cathay Street, Aurora, CO 80017
MLS# 1798784Listed by: KELLER WILLIAMS REAL ESTATE LLC - New
 $290,000Active2 beds 2 baths1,091 sq. ft.
$290,000Active2 beds 2 baths1,091 sq. ft.2441 S Xanadu Way #B, Aurora, CO 80014
MLS# 6187933Listed by: SOVINA REALTY LLC - New
 $475,000Active5 beds 4 baths2,430 sq. ft.
$475,000Active5 beds 4 baths2,430 sq. ft.2381 S Jamaica Street, Aurora, CO 80014
MLS# 4546857Listed by: STARS AND STRIPES HOMES INC - Open Sun, 12 to 2pmNew
 $595,000Active2 beds 2 baths3,004 sq. ft.
$595,000Active2 beds 2 baths3,004 sq. ft.8252 S Jackson Gap Court, Aurora, CO 80016
MLS# 7171229Listed by: RE/MAX ALLIANCE - New
 $550,000Active3 beds 3 baths1,582 sq. ft.
$550,000Active3 beds 3 baths1,582 sq. ft.7382 S Mobile Street, Aurora, CO 80016
MLS# 1502298Listed by: HOMESMART - New
 $389,900Active4 beds 3 baths2,240 sq. ft.
$389,900Active4 beds 3 baths2,240 sq. ft.2597 S Dillon Street, Aurora, CO 80014
MLS# 5583138Listed by: KELLER WILLIAMS INTEGRITY REAL ESTATE LLC
